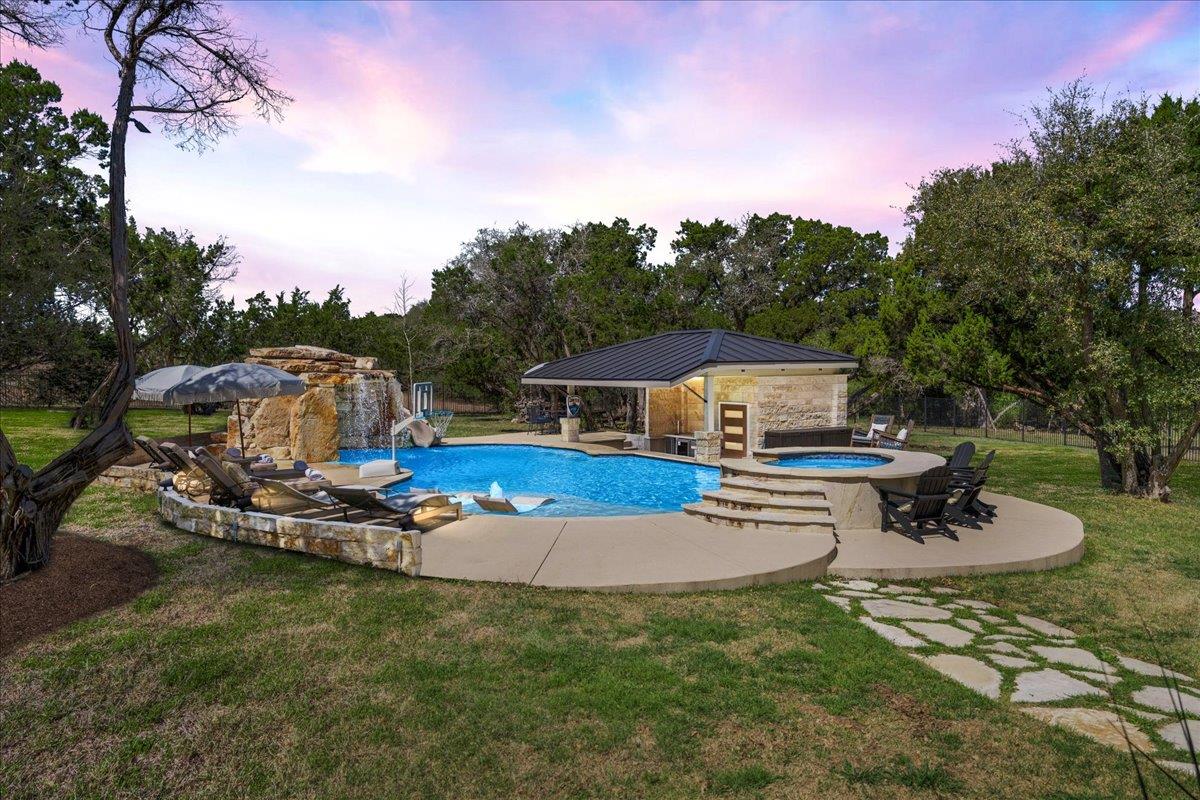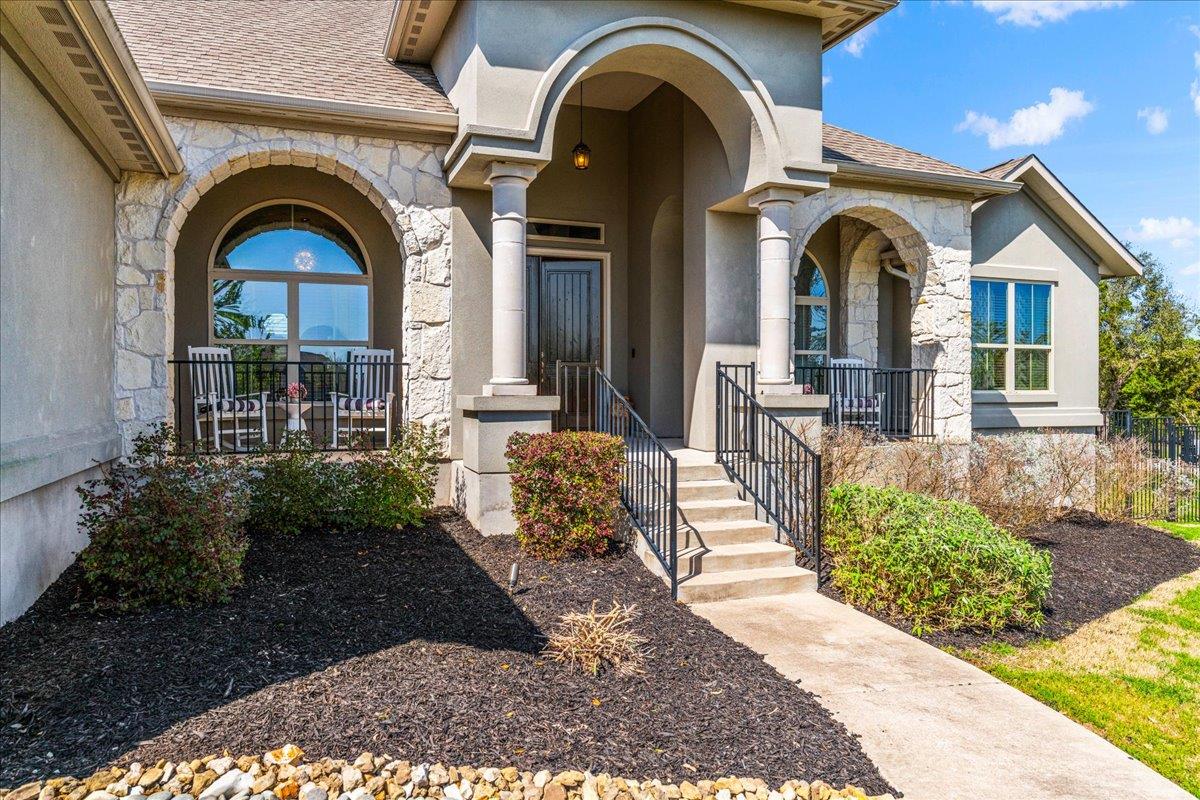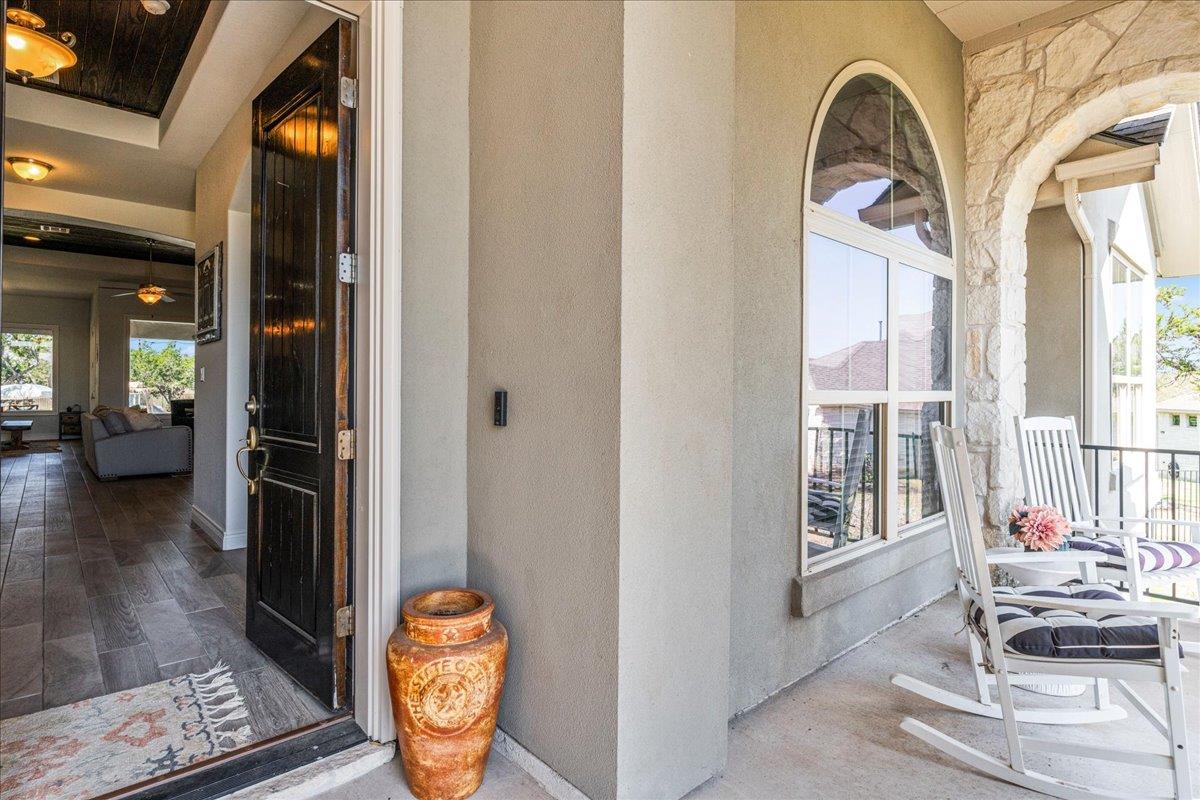


237 Calm Water Cv, Driftwood, TX 78619
Active
Listed by
Adrian Grabe
Shelly Grabe
Jbgoodwin Realtors Wl
512-502-7601
Last updated:
May 5, 2025, 12:17 AM
MLS#
5643777
Source:
ACTRIS
About This Home
Home Facts
Single Family
4 Baths
4 Bedrooms
Built in 2016
Price Summary
1,390,000
$346 per Sq. Ft.
MLS #:
5643777
Last Updated:
May 5, 2025, 12:17 AM
Rooms & Interior
Bedrooms
Total Bedrooms:
4
Bathrooms
Total Bathrooms:
4
Full Bathrooms:
4
Interior
Living Area:
4,016 Sq. Ft.
Structure
Structure
Building Area:
4,016 Sq. Ft.
Year Built:
2016
Finances & Disclosures
Price:
$1,390,000
Price per Sq. Ft:
$346 per Sq. Ft.
Contact an Agent
Yes, I would like more information from Coldwell Banker. Please use and/or share my information with a Coldwell Banker agent to contact me about my real estate needs.
By clicking Contact I agree a Coldwell Banker Agent may contact me by phone or text message including by automated means and prerecorded messages about real estate services, and that I can access real estate services without providing my phone number. I acknowledge that I have read and agree to the Terms of Use and Privacy Notice.
Contact an Agent
Yes, I would like more information from Coldwell Banker. Please use and/or share my information with a Coldwell Banker agent to contact me about my real estate needs.
By clicking Contact I agree a Coldwell Banker Agent may contact me by phone or text message including by automated means and prerecorded messages about real estate services, and that I can access real estate services without providing my phone number. I acknowledge that I have read and agree to the Terms of Use and Privacy Notice.