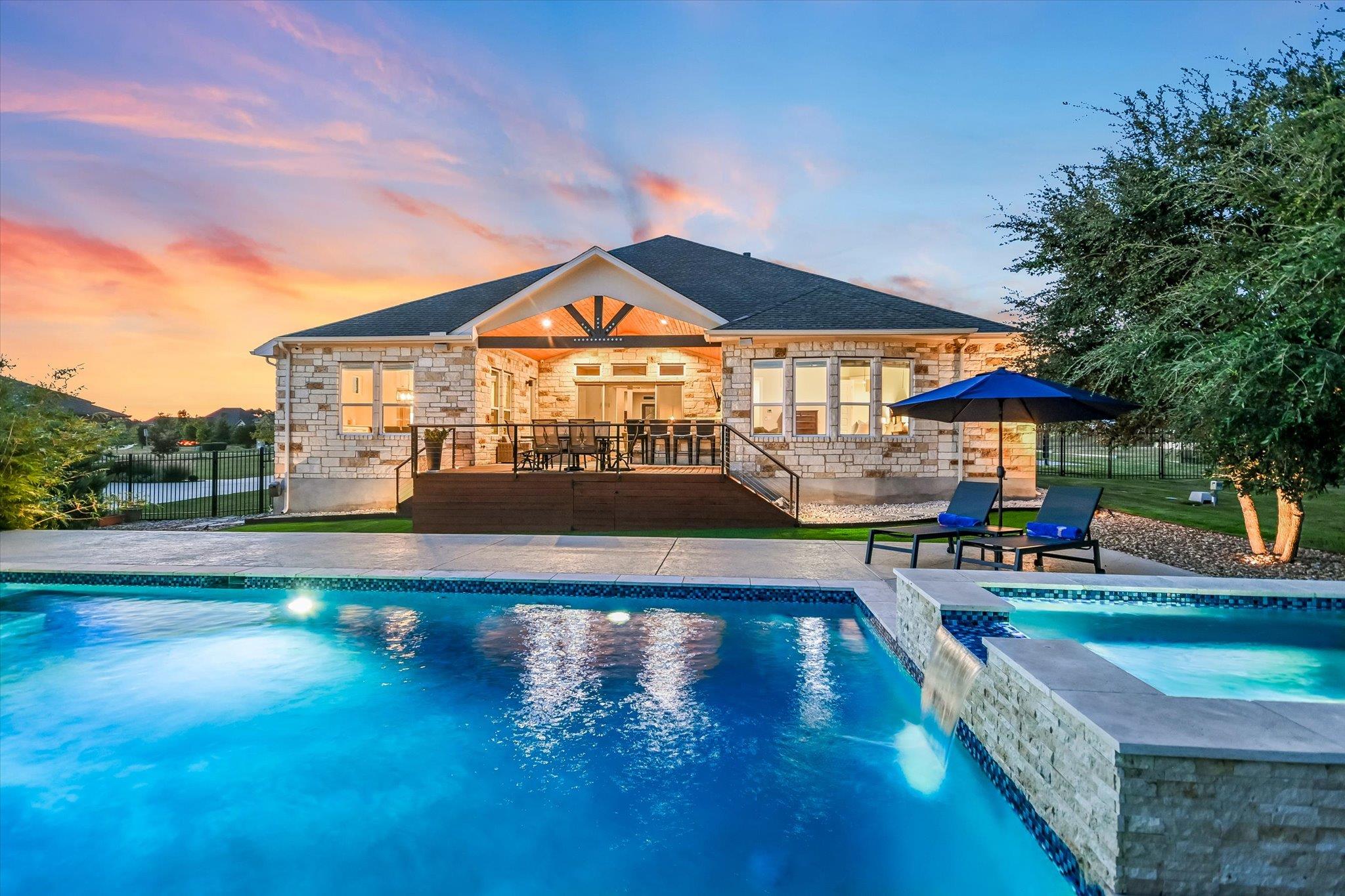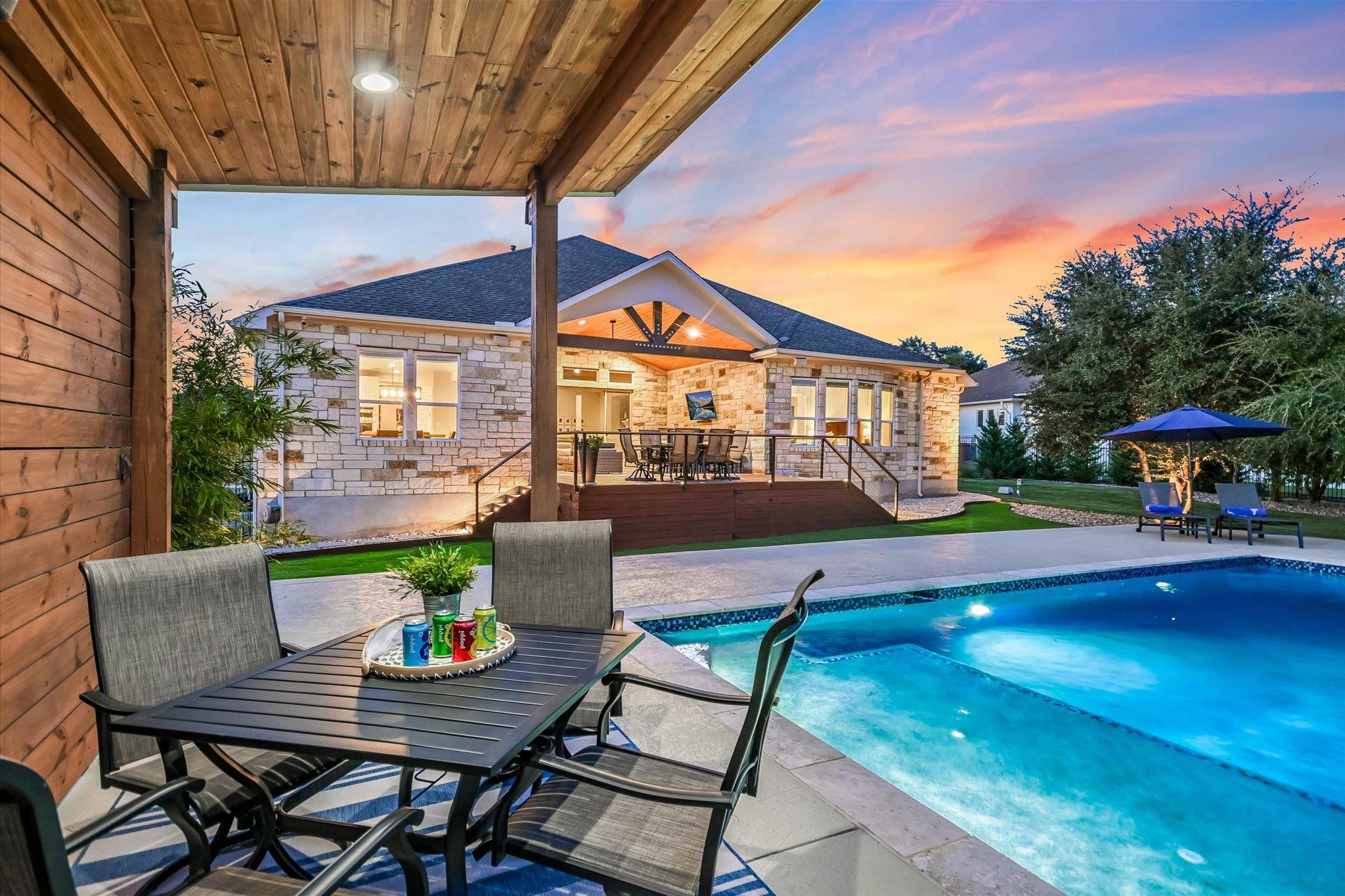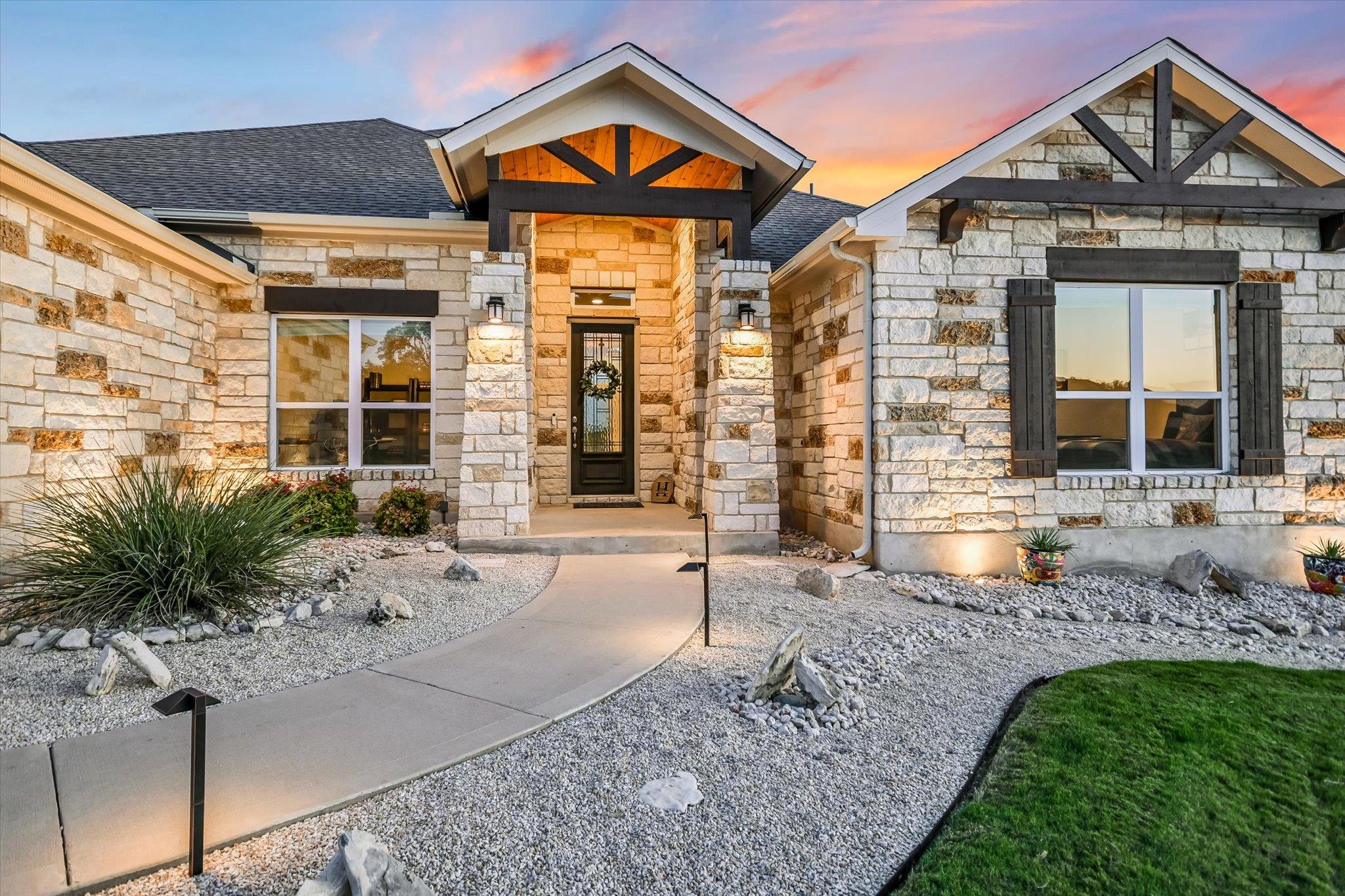


143 Linden Loop, Driftwood, TX 78619
$1,395,000
4
Beds
4
Baths
3,462
Sq Ft
Single Family
Active
Listed by
Lori Wakefield
Keller Williams - Lake Travis
512-263-9090
Last updated:
November 5, 2025, 05:39 PM
MLS#
4294392
Source:
ACTRIS
About This Home
Home Facts
Single Family
4 Baths
4 Bedrooms
Built in 2019
Price Summary
1,395,000
$402 per Sq. Ft.
MLS #:
4294392
Last Updated:
November 5, 2025, 05:39 PM
Rooms & Interior
Bedrooms
Total Bedrooms:
4
Bathrooms
Total Bathrooms:
4
Full Bathrooms:
3
Interior
Living Area:
3,462 Sq. Ft.
Structure
Structure
Building Area:
3,462 Sq. Ft.
Year Built:
2019
Finances & Disclosures
Price:
$1,395,000
Price per Sq. Ft:
$402 per Sq. Ft.
Contact an Agent
Yes, I would like more information from Coldwell Banker. Please use and/or share my information with a Coldwell Banker agent to contact me about my real estate needs.
By clicking Contact I agree a Coldwell Banker Agent may contact me by phone or text message including by automated means and prerecorded messages about real estate services, and that I can access real estate services without providing my phone number. I acknowledge that I have read and agree to the Terms of Use and Privacy Notice.
Contact an Agent
Yes, I would like more information from Coldwell Banker. Please use and/or share my information with a Coldwell Banker agent to contact me about my real estate needs.
By clicking Contact I agree a Coldwell Banker Agent may contact me by phone or text message including by automated means and prerecorded messages about real estate services, and that I can access real estate services without providing my phone number. I acknowledge that I have read and agree to the Terms of Use and Privacy Notice.