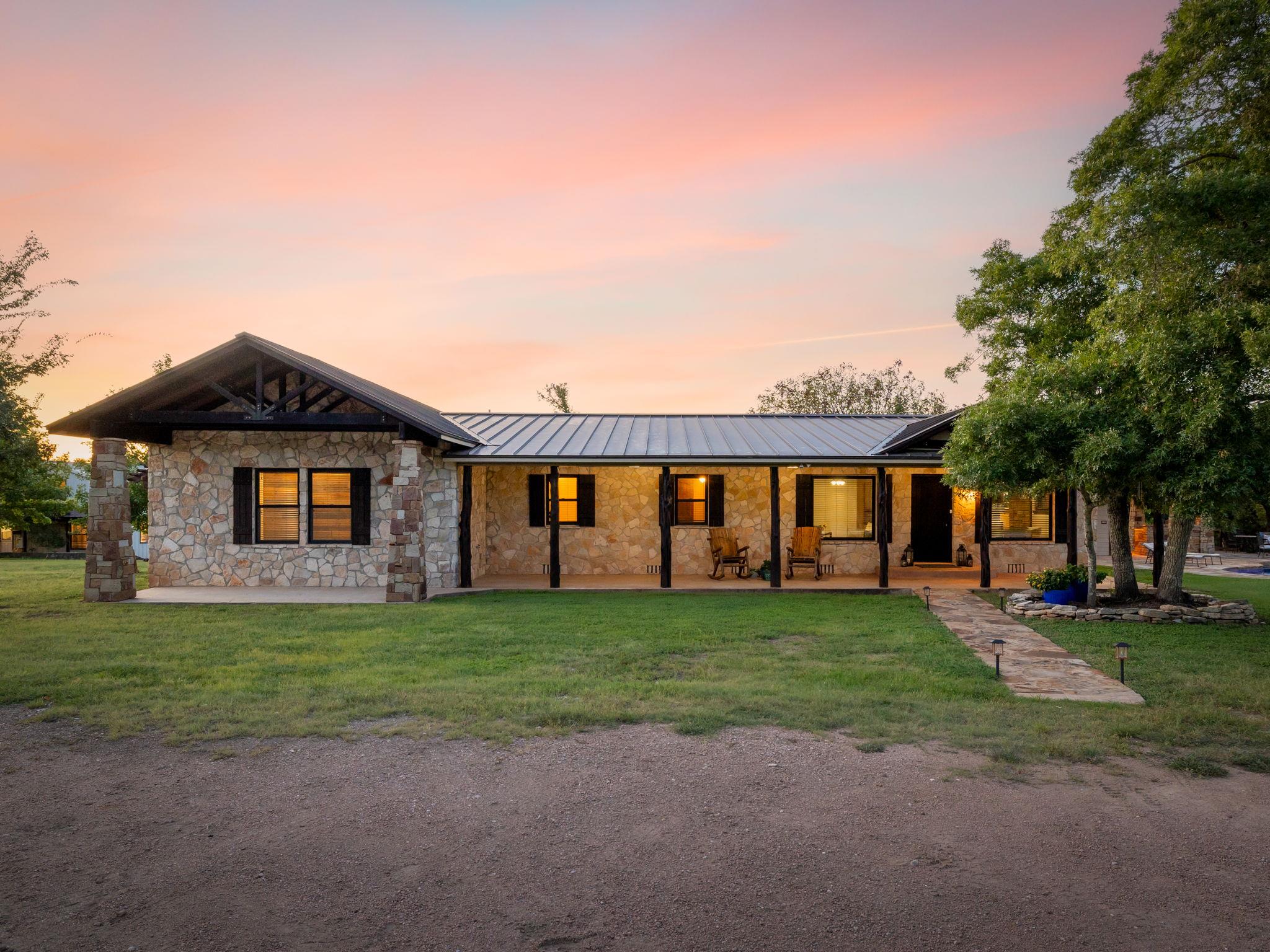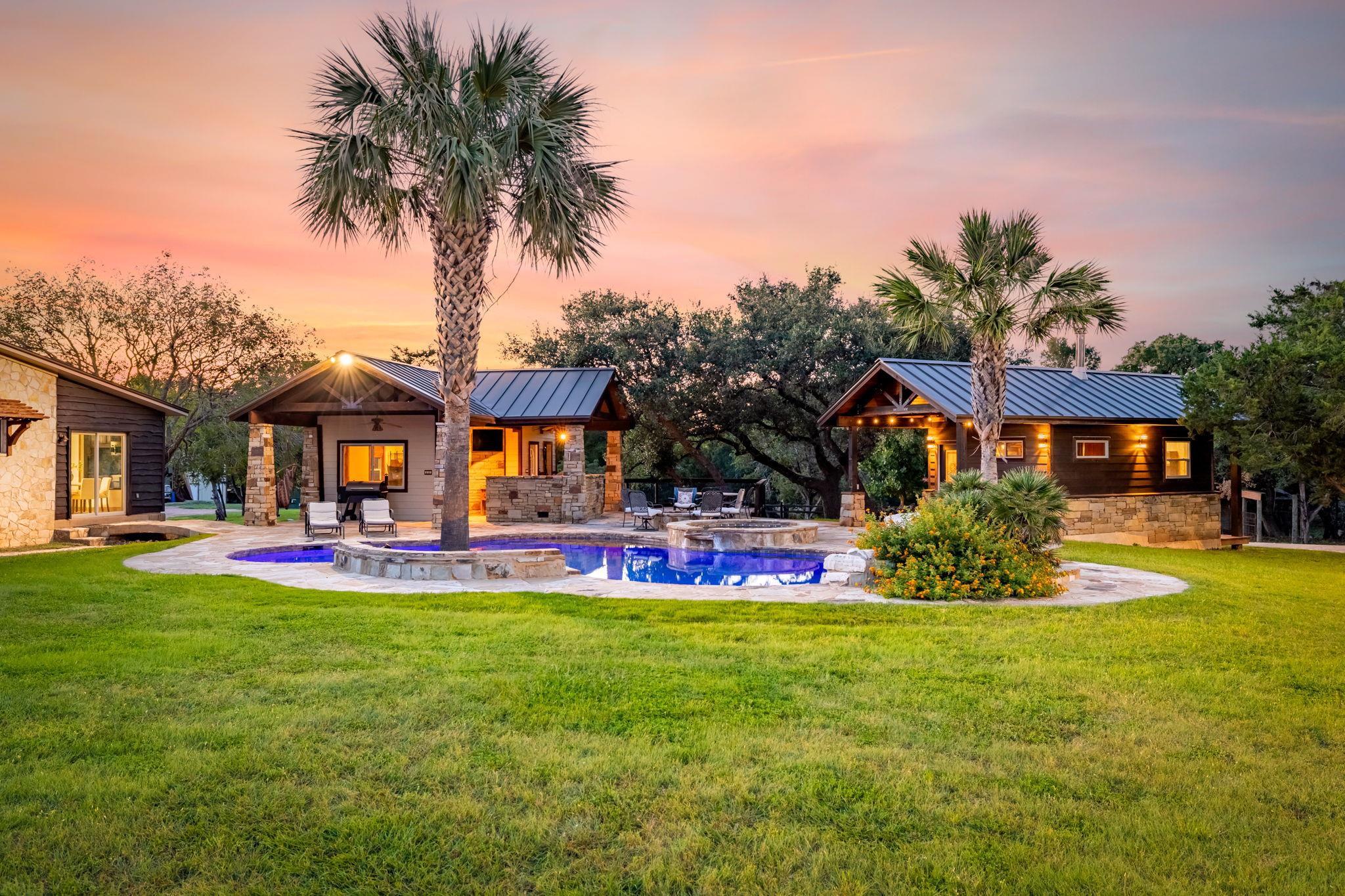


1300 E. Gatlin Creek Rd, Driftwood, TX 78619
Active
Listed by
Stephen Apelian
Tracy Tutor
Compass Re Texas, LLC.
512-575-3644
Last updated:
September 18, 2025, 02:48 PM
MLS#
2822421
Source:
ACTRIS
About This Home
Home Facts
Single Family
5 Baths
5 Bedrooms
Built in 1981
Price Summary
1,999,000
$500 per Sq. Ft.
MLS #:
2822421
Last Updated:
September 18, 2025, 02:48 PM
Rooms & Interior
Bedrooms
Total Bedrooms:
5
Bathrooms
Total Bathrooms:
5
Full Bathrooms:
5
Interior
Living Area:
3,997 Sq. Ft.
Structure
Structure
Building Area:
3,997 Sq. Ft.
Year Built:
1981
Finances & Disclosures
Price:
$1,999,000
Price per Sq. Ft:
$500 per Sq. Ft.
Contact an Agent
Yes, I would like more information from Coldwell Banker. Please use and/or share my information with a Coldwell Banker agent to contact me about my real estate needs.
By clicking Contact I agree a Coldwell Banker Agent may contact me by phone or text message including by automated means and prerecorded messages about real estate services, and that I can access real estate services without providing my phone number. I acknowledge that I have read and agree to the Terms of Use and Privacy Notice.
Contact an Agent
Yes, I would like more information from Coldwell Banker. Please use and/or share my information with a Coldwell Banker agent to contact me about my real estate needs.
By clicking Contact I agree a Coldwell Banker Agent may contact me by phone or text message including by automated means and prerecorded messages about real estate services, and that I can access real estate services without providing my phone number. I acknowledge that I have read and agree to the Terms of Use and Privacy Notice.