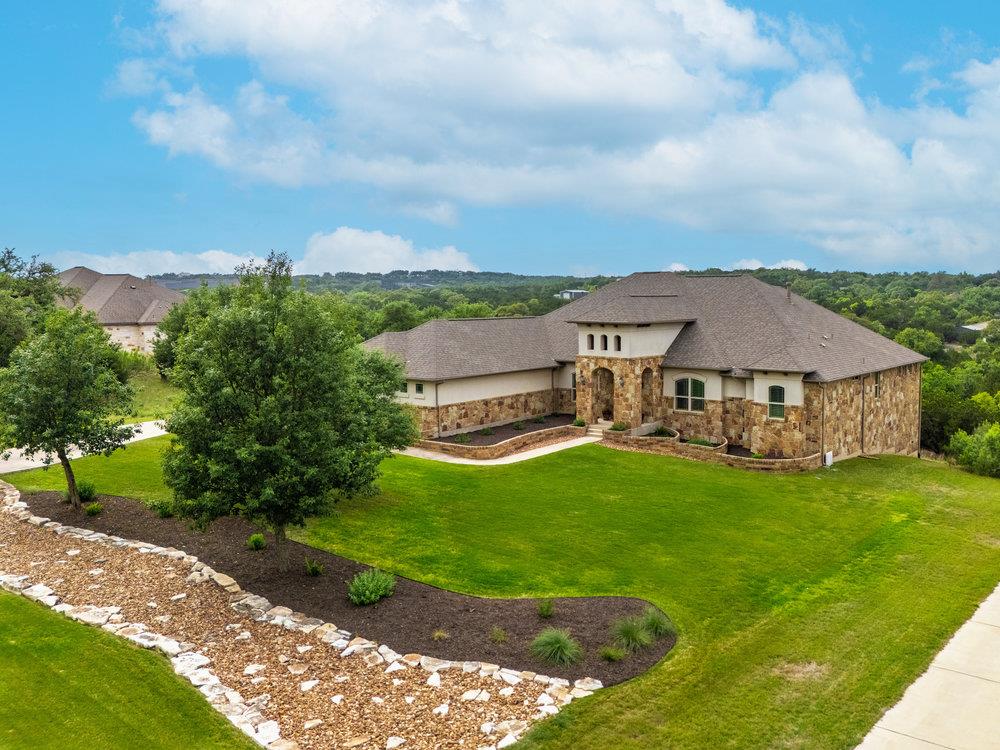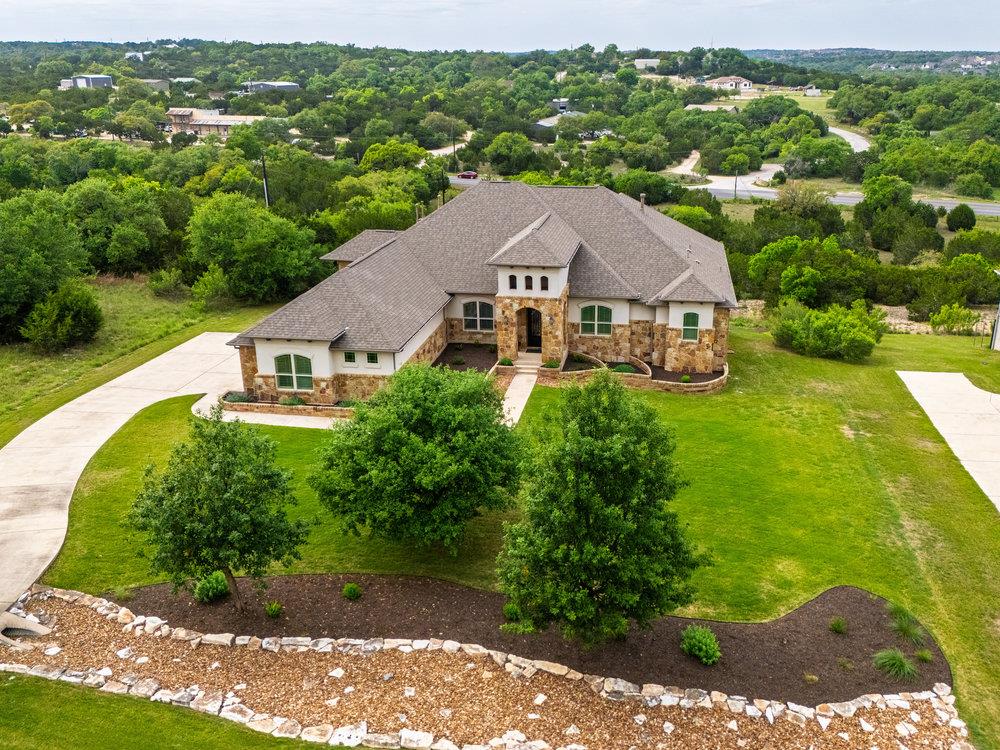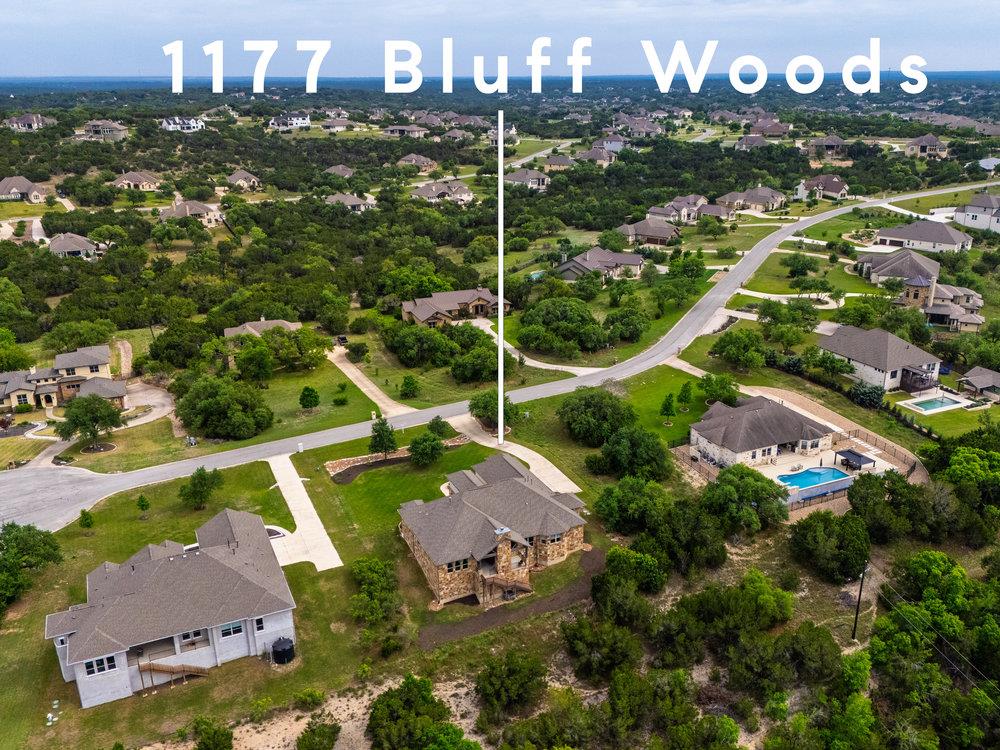


1177 Bluff Woods Dr, Driftwood, TX 78619
Active
Listed by
Mark Clausen
France Clausen
Compass Re Texas, LLC.
512-575-3644
Last updated:
April 30, 2025, 08:49 PM
MLS#
3540807
Source:
ACTRIS
About This Home
Home Facts
Single Family
4 Baths
4 Bedrooms
Built in 2016
Price Summary
1,075,000
$289 per Sq. Ft.
MLS #:
3540807
Last Updated:
April 30, 2025, 08:49 PM
Rooms & Interior
Bedrooms
Total Bedrooms:
4
Bathrooms
Total Bathrooms:
4
Full Bathrooms:
3
Interior
Living Area:
3,719 Sq. Ft.
Structure
Structure
Building Area:
3,719 Sq. Ft.
Year Built:
2016
Finances & Disclosures
Price:
$1,075,000
Price per Sq. Ft:
$289 per Sq. Ft.
Contact an Agent
Yes, I would like more information from Coldwell Banker. Please use and/or share my information with a Coldwell Banker agent to contact me about my real estate needs.
By clicking Contact I agree a Coldwell Banker Agent may contact me by phone or text message including by automated means and prerecorded messages about real estate services, and that I can access real estate services without providing my phone number. I acknowledge that I have read and agree to the Terms of Use and Privacy Notice.
Contact an Agent
Yes, I would like more information from Coldwell Banker. Please use and/or share my information with a Coldwell Banker agent to contact me about my real estate needs.
By clicking Contact I agree a Coldwell Banker Agent may contact me by phone or text message including by automated means and prerecorded messages about real estate services, and that I can access real estate services without providing my phone number. I acknowledge that I have read and agree to the Terms of Use and Privacy Notice.