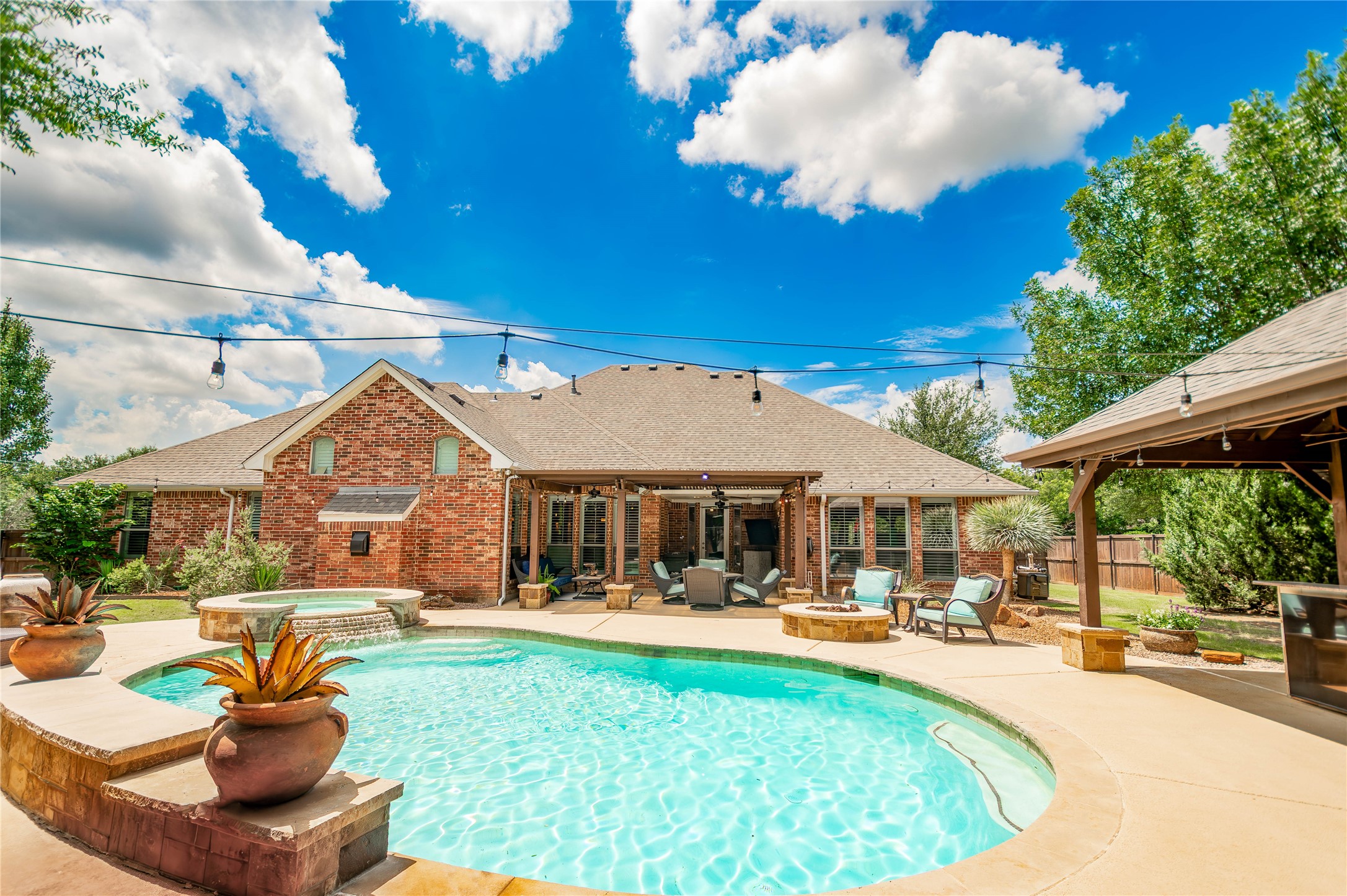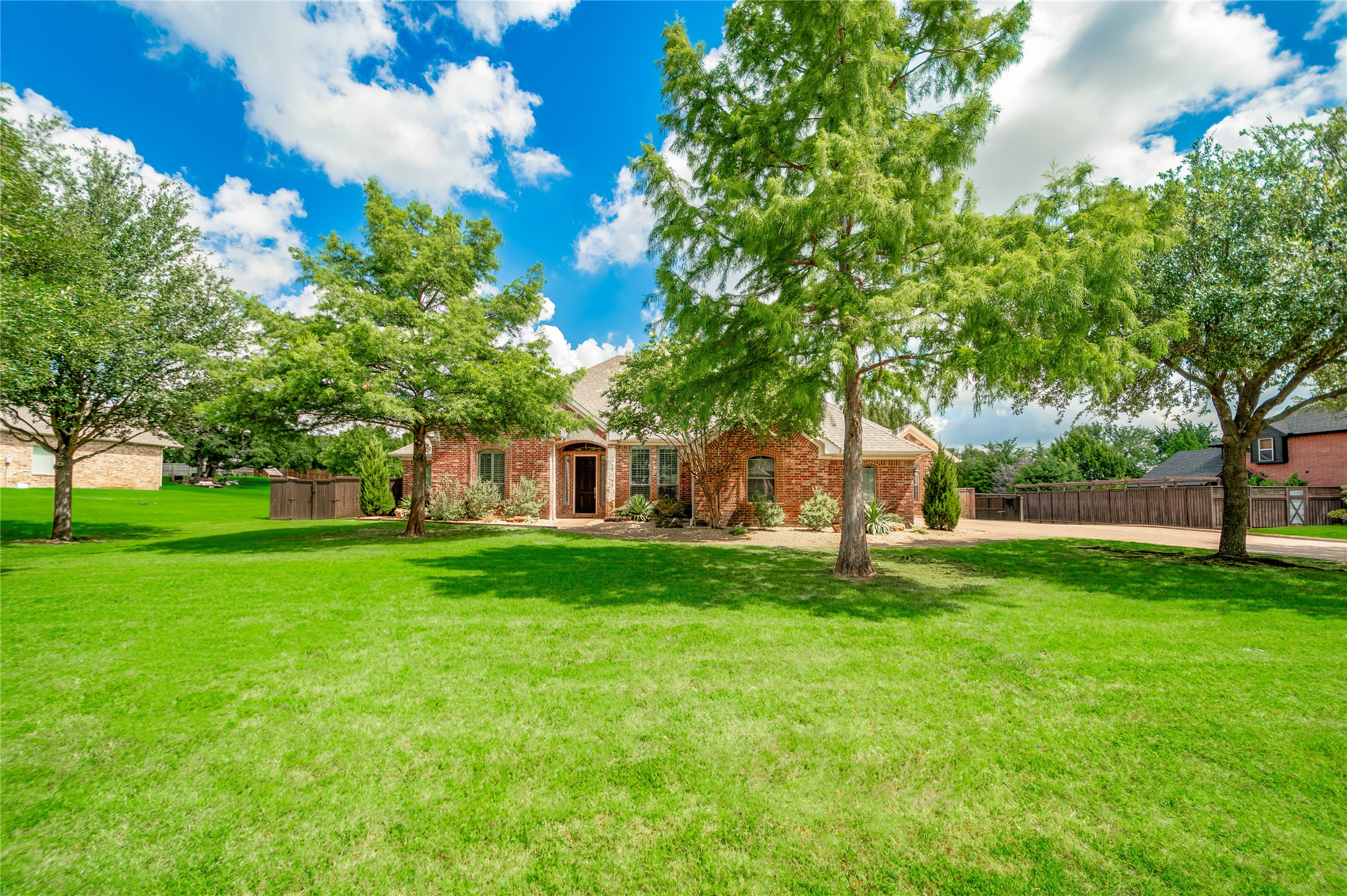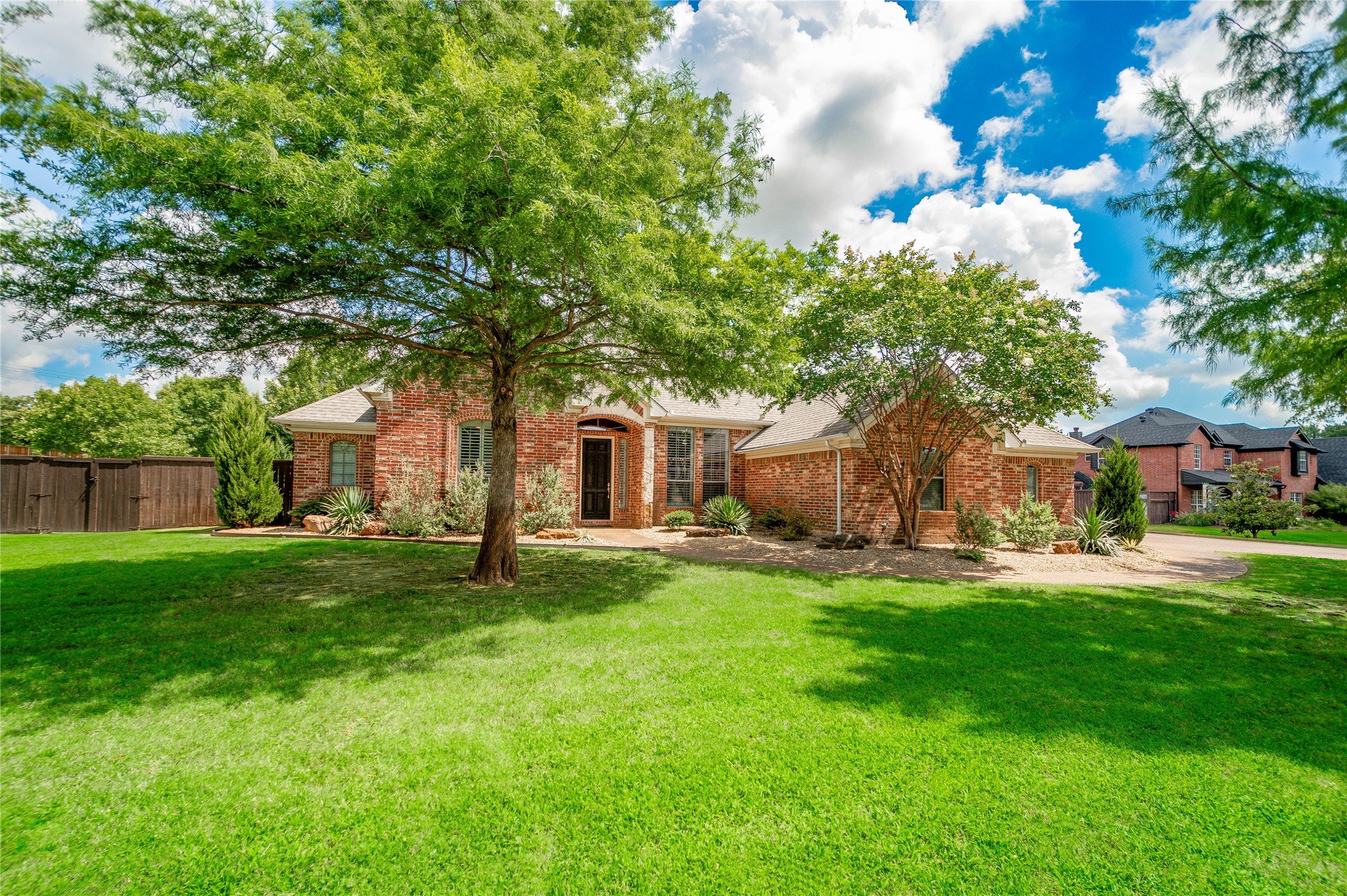


160 Timberleaf Court, Double Oak, TX 75077
$1,000,000
4
Beds
4
Baths
3,031
Sq Ft
Single Family
Pending
Listed by
Kurt Buehler
David Heaton
Keller Williams Realty-Fm
Last updated:
July 26, 2025, 07:05 AM
MLS#
20976010
Source:
GDAR
About This Home
Home Facts
Single Family
4 Baths
4 Bedrooms
Built in 2002
Price Summary
1,000,000
$329 per Sq. Ft.
MLS #:
20976010
Last Updated:
July 26, 2025, 07:05 AM
Rooms & Interior
Bedrooms
Total Bedrooms:
4
Bathrooms
Total Bathrooms:
4
Full Bathrooms:
3
Interior
Living Area:
3,031 Sq. Ft.
Structure
Structure
Architectural Style:
Ranch, Traditional
Building Area:
3,031 Sq. Ft.
Year Built:
2002
Lot
Lot Size (Sq. Ft):
43,603
Finances & Disclosures
Price:
$1,000,000
Price per Sq. Ft:
$329 per Sq. Ft.
Contact an Agent
Yes, I would like more information from Coldwell Banker. Please use and/or share my information with a Coldwell Banker agent to contact me about my real estate needs.
By clicking Contact I agree a Coldwell Banker Agent may contact me by phone or text message including by automated means and prerecorded messages about real estate services, and that I can access real estate services without providing my phone number. I acknowledge that I have read and agree to the Terms of Use and Privacy Notice.
Contact an Agent
Yes, I would like more information from Coldwell Banker. Please use and/or share my information with a Coldwell Banker agent to contact me about my real estate needs.
By clicking Contact I agree a Coldwell Banker Agent may contact me by phone or text message including by automated means and prerecorded messages about real estate services, and that I can access real estate services without providing my phone number. I acknowledge that I have read and agree to the Terms of Use and Privacy Notice.