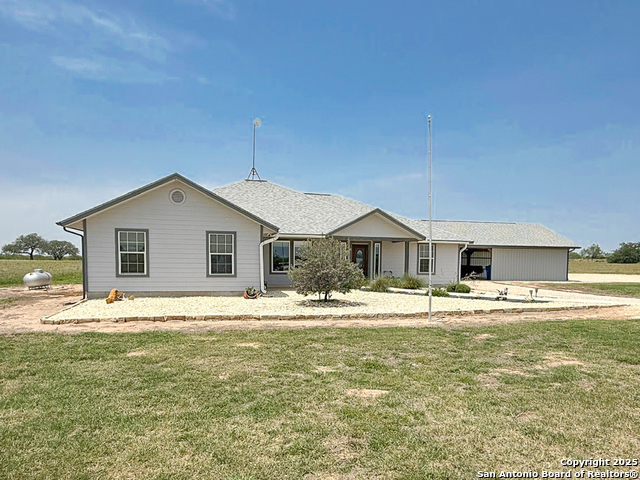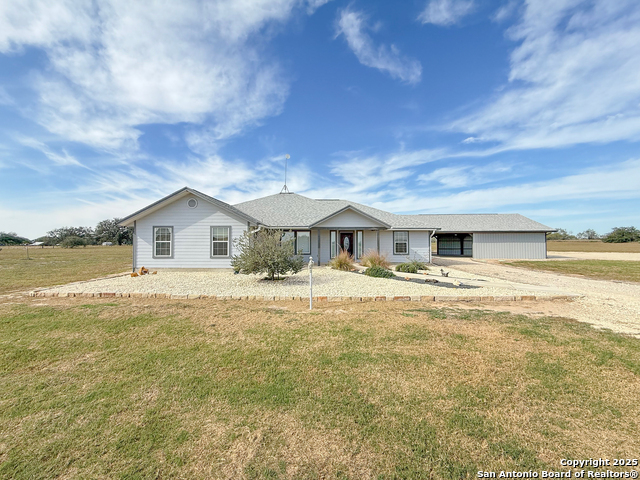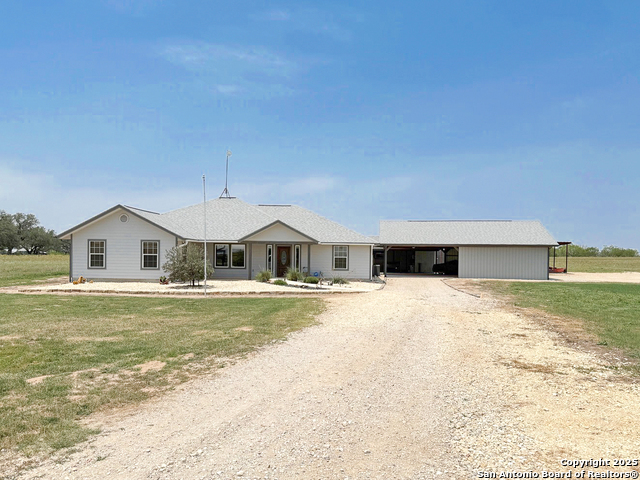


1185 County Road 7718, Devine, TX 78016
$899,000
—
Bed
—
Bath
2,240
Sq Ft
Multi-Family
Active
Listed by
Misty Thompson
Kw Thompson Houston Real Estate
830-663-1113
Last updated:
June 15, 2025, 01:38 PM
MLS#
1869839
Source:
SABOR
About This Home
Home Facts
Multi-Family
Built in 2003
Price Summary
899,000
$401 per Sq. Ft.
MLS #:
1869839
Last Updated:
June 15, 2025, 01:38 PM
Added:
23 day(s) ago
Rooms & Interior
Interior
Living Area:
2,240 Sq. Ft.
Structure
Structure
Building Area:
2,240 Sq. Ft.
Year Built:
2003
Lot
Lot Size (Sq. Ft):
1,655,933
Finances & Disclosures
Price:
$899,000
Price per Sq. Ft:
$401 per Sq. Ft.
Contact an Agent
Yes, I would like more information from Coldwell Banker. Please use and/or share my information with a Coldwell Banker agent to contact me about my real estate needs.
By clicking Contact I agree a Coldwell Banker Agent may contact me by phone or text message including by automated means and prerecorded messages about real estate services, and that I can access real estate services without providing my phone number. I acknowledge that I have read and agree to the Terms of Use and Privacy Notice.
Contact an Agent
Yes, I would like more information from Coldwell Banker. Please use and/or share my information with a Coldwell Banker agent to contact me about my real estate needs.
By clicking Contact I agree a Coldwell Banker Agent may contact me by phone or text message including by automated means and prerecorded messages about real estate services, and that I can access real estate services without providing my phone number. I acknowledge that I have read and agree to the Terms of Use and Privacy Notice.