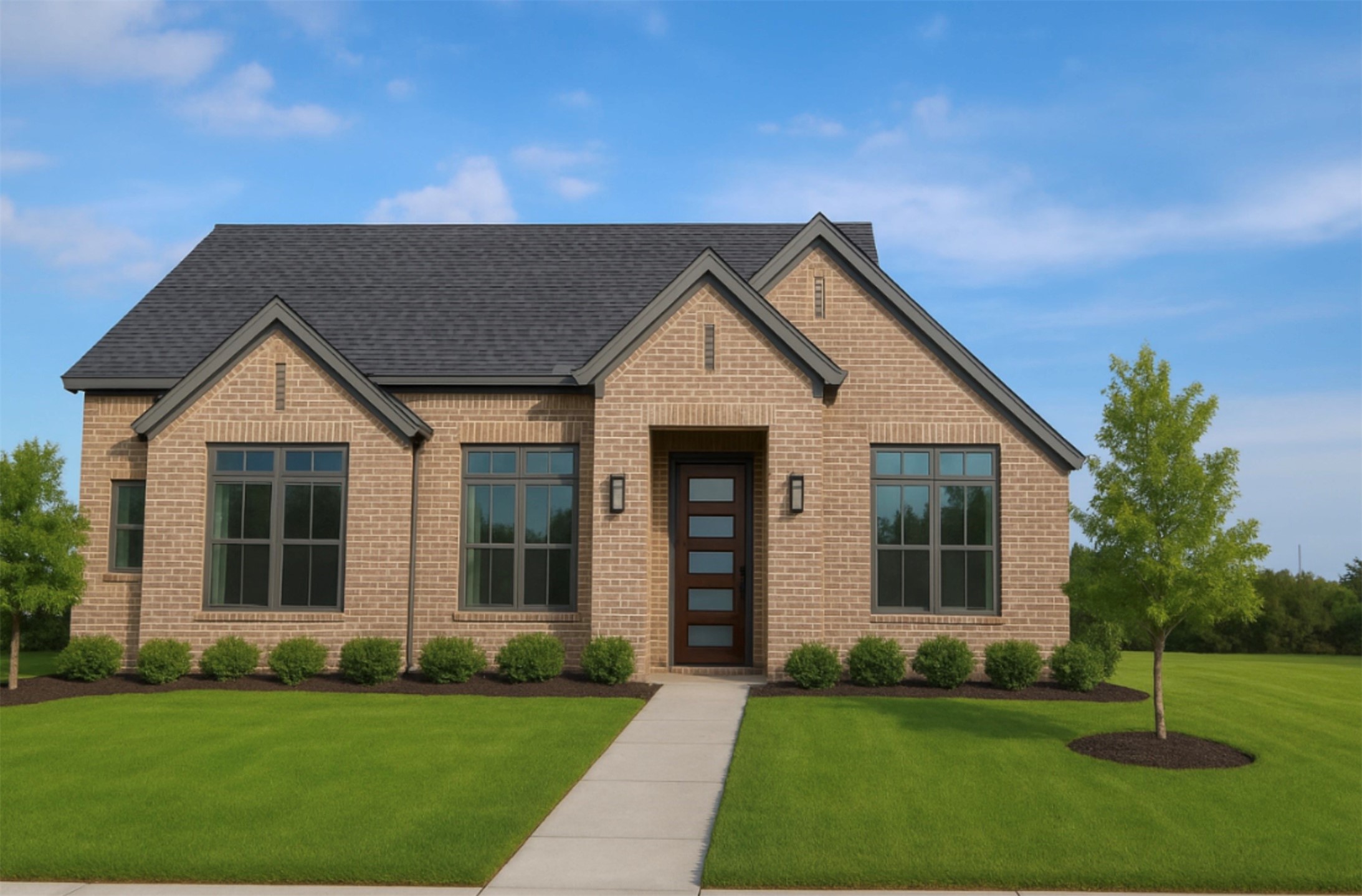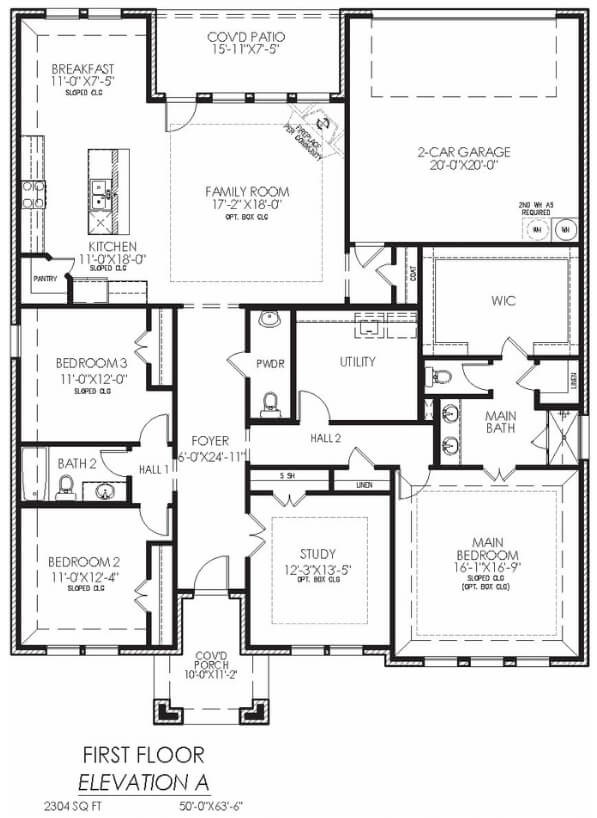

1026 Beaverbrook Lane, Desoto, TX 75115
$507,368
3
Beds
3
Baths
2,304
Sq Ft
Single Family
Active
Listed by
Ashlee Mcghee
Keller Williams Realty Dpr
Last updated:
October 31, 2025, 11:49 AM
MLS#
21093292
Source:
GDAR
About This Home
Home Facts
Single Family
3 Baths
3 Bedrooms
Built in 2025
Price Summary
507,368
$220 per Sq. Ft.
MLS #:
21093292
Last Updated:
October 31, 2025, 11:49 AM
Rooms & Interior
Bedrooms
Total Bedrooms:
3
Bathrooms
Total Bathrooms:
3
Full Bathrooms:
2
Interior
Living Area:
2,304 Sq. Ft.
Structure
Structure
Architectural Style:
Traditional
Building Area:
2,304 Sq. Ft.
Year Built:
2025
Lot
Lot Size (Sq. Ft):
9,713
Finances & Disclosures
Price:
$507,368
Price per Sq. Ft:
$220 per Sq. Ft.
Contact an Agent
Yes, I would like more information from Coldwell Banker. Please use and/or share my information with a Coldwell Banker agent to contact me about my real estate needs.
By clicking Contact I agree a Coldwell Banker Agent may contact me by phone or text message including by automated means and prerecorded messages about real estate services, and that I can access real estate services without providing my phone number. I acknowledge that I have read and agree to the Terms of Use and Privacy Notice.
Contact an Agent
Yes, I would like more information from Coldwell Banker. Please use and/or share my information with a Coldwell Banker agent to contact me about my real estate needs.
By clicking Contact I agree a Coldwell Banker Agent may contact me by phone or text message including by automated means and prerecorded messages about real estate services, and that I can access real estate services without providing my phone number. I acknowledge that I have read and agree to the Terms of Use and Privacy Notice.