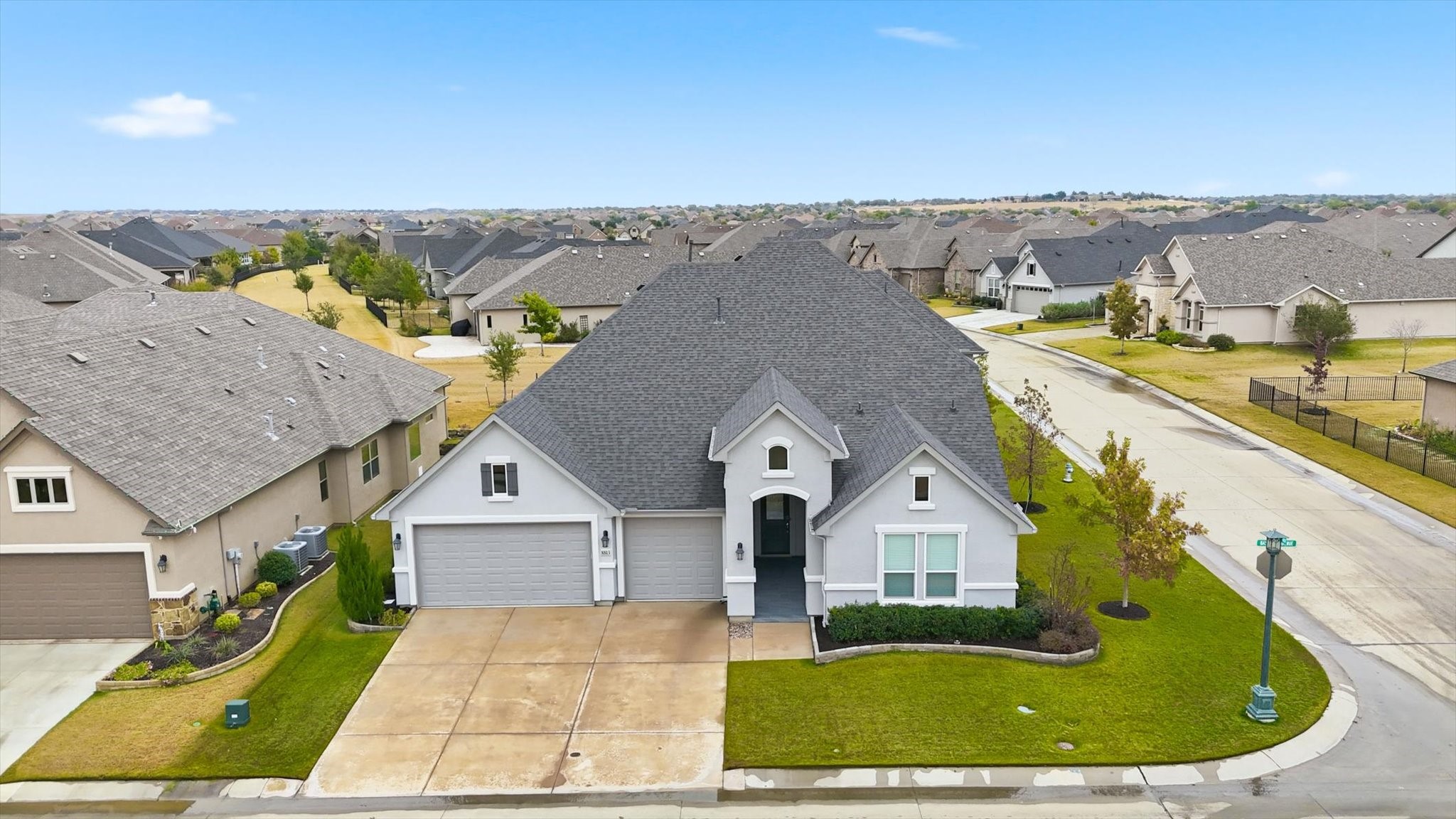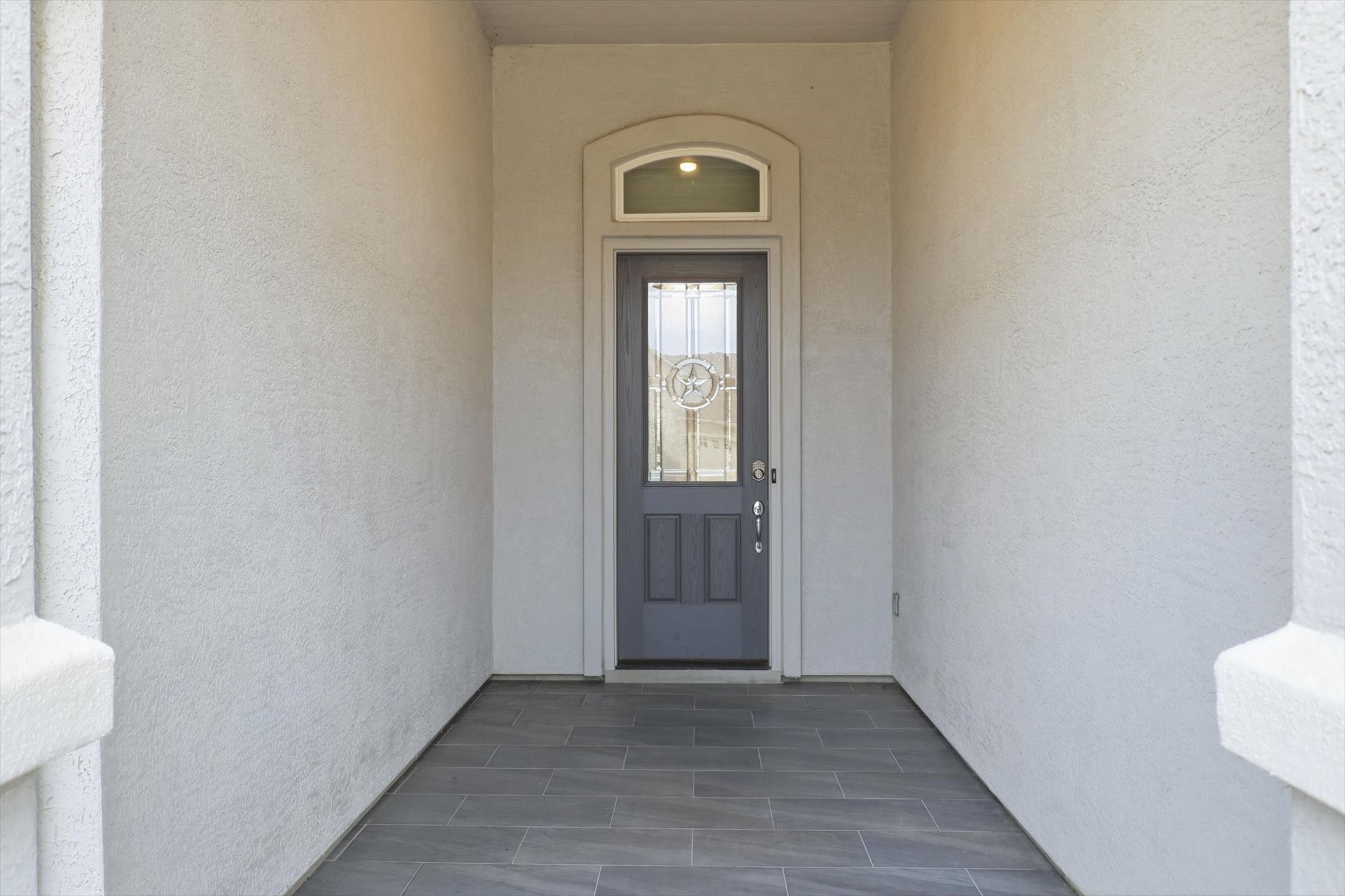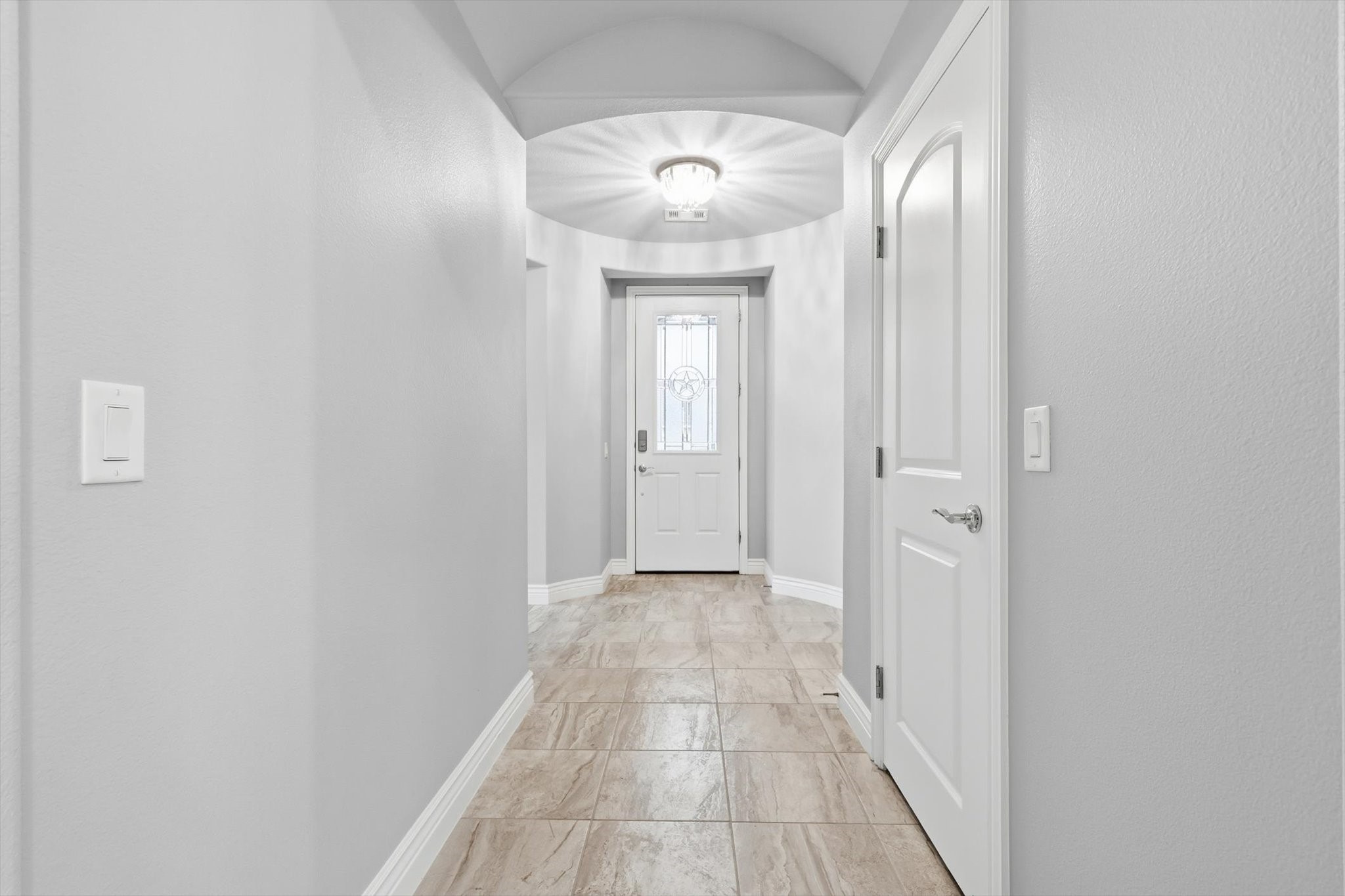


Listed by
Daniel Tomasek
RE/MAX Dfw Associates
Last updated:
November 26, 2025, 01:03 AM
MLS#
21119188
Source:
GDAR
About This Home
Home Facts
Single Family
4 Baths
2 Bedrooms
Built in 2021
Price Summary
839,000
$256 per Sq. Ft.
MLS #:
21119188
Last Updated:
November 26, 2025, 01:03 AM
Rooms & Interior
Bedrooms
Total Bedrooms:
2
Bathrooms
Total Bathrooms:
4
Full Bathrooms:
3
Interior
Living Area:
3,271 Sq. Ft.
Structure
Structure
Building Area:
3,271 Sq. Ft.
Year Built:
2021
Lot
Lot Size (Sq. Ft):
9,147
Finances & Disclosures
Price:
$839,000
Price per Sq. Ft:
$256 per Sq. Ft.
See this home in person
Attend an upcoming open house
Sat, Nov 29
02:00 AM - 04:00 PMSun, Nov 30
01:00 AM - 03:00 PMContact an Agent
Yes, I would like more information from Coldwell Banker. Please use and/or share my information with a Coldwell Banker agent to contact me about my real estate needs.
By clicking Contact I agree a Coldwell Banker Agent may contact me by phone or text message including by automated means and prerecorded messages about real estate services, and that I can access real estate services without providing my phone number. I acknowledge that I have read and agree to the Terms of Use and Privacy Notice.
Contact an Agent
Yes, I would like more information from Coldwell Banker. Please use and/or share my information with a Coldwell Banker agent to contact me about my real estate needs.
By clicking Contact I agree a Coldwell Banker Agent may contact me by phone or text message including by automated means and prerecorded messages about real estate services, and that I can access real estate services without providing my phone number. I acknowledge that I have read and agree to the Terms of Use and Privacy Notice.