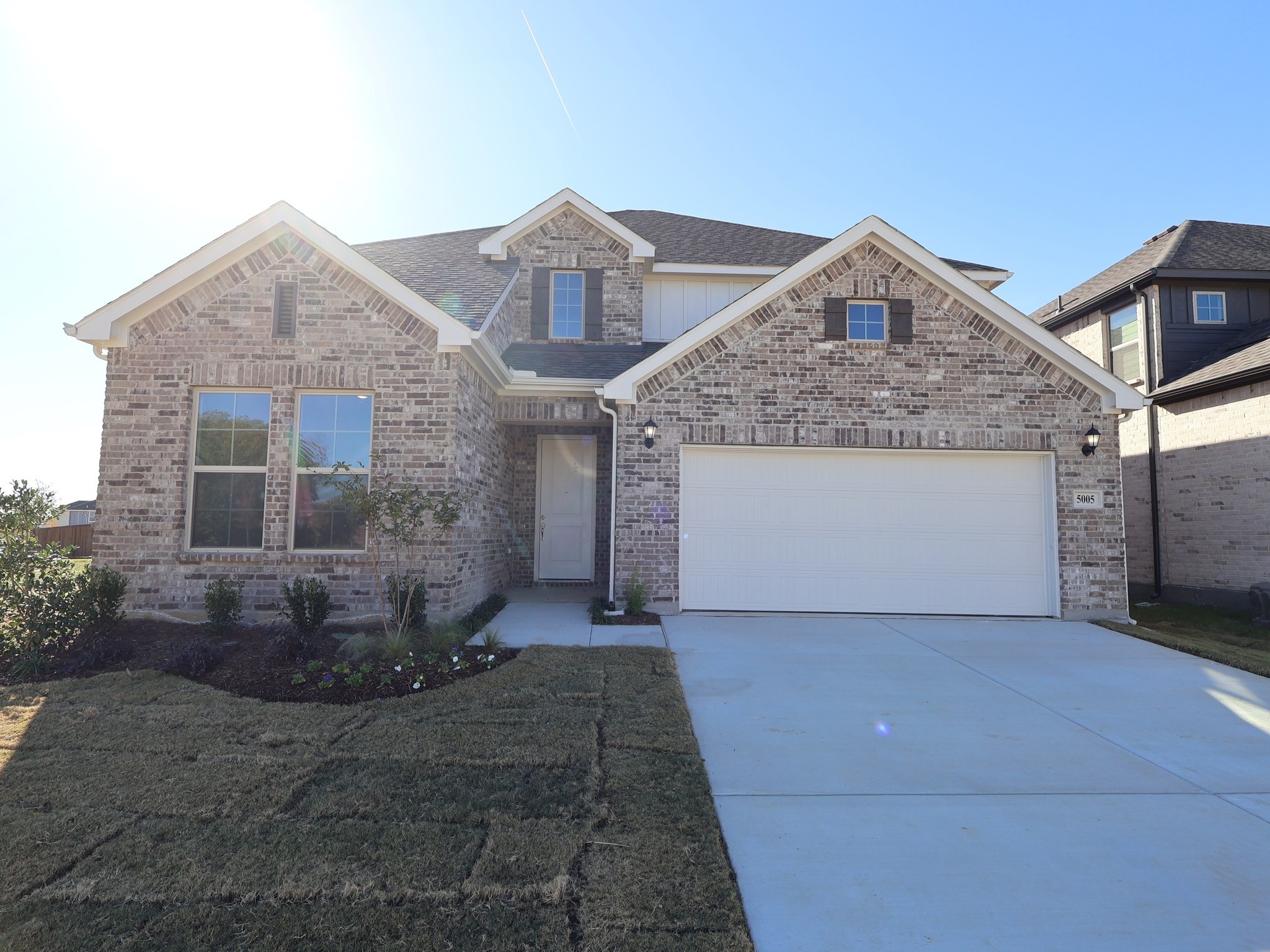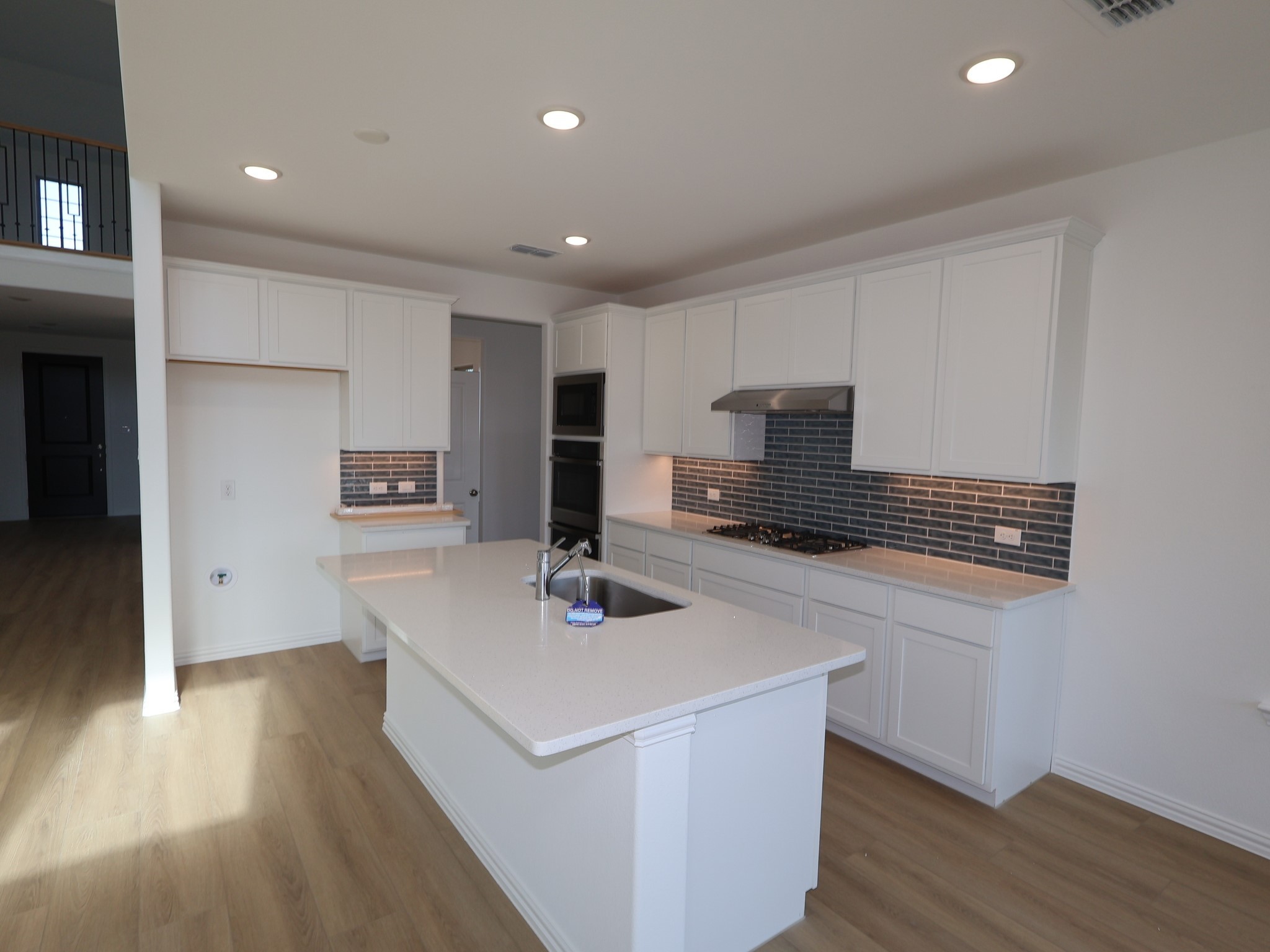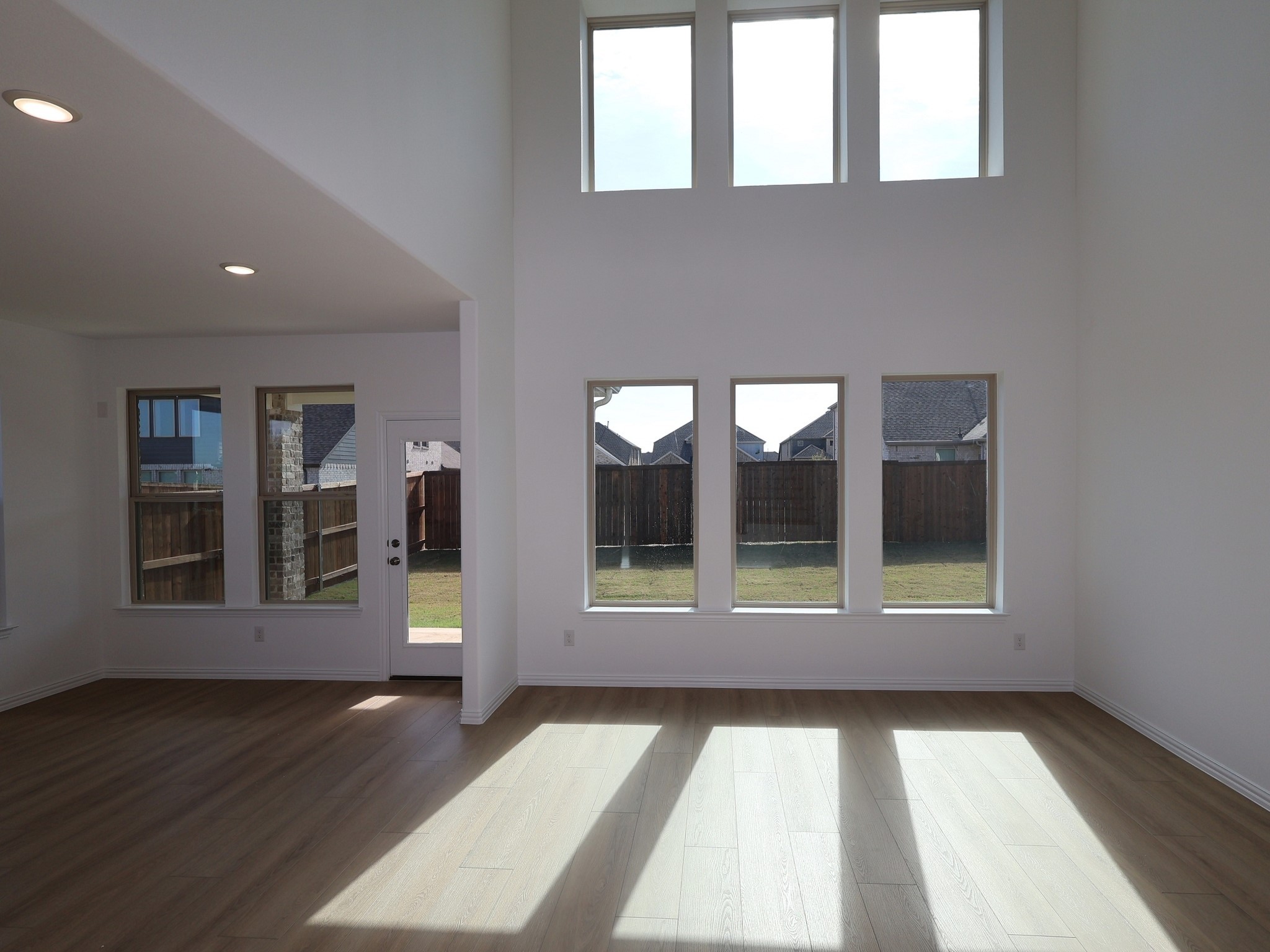


5005 Shady Grove Lane, Denton, TX 76226
Pending
Listed by
Robert Powley
Escape Realty
Last updated:
November 24, 2025, 10:44 PM
MLS#
21119322
Source:
GDAR
About This Home
Home Facts
Single Family
3 Baths
4 Bedrooms
Built in 2025
Price Summary
588,525
$204 per Sq. Ft.
MLS #:
21119322
Last Updated:
November 24, 2025, 10:44 PM
Rooms & Interior
Bedrooms
Total Bedrooms:
4
Bathrooms
Total Bathrooms:
3
Full Bathrooms:
3
Interior
Living Area:
2,882 Sq. Ft.
Structure
Structure
Architectural Style:
Traditional
Building Area:
2,882 Sq. Ft.
Year Built:
2025
Lot
Lot Size (Sq. Ft):
6,037
Finances & Disclosures
Price:
$588,525
Price per Sq. Ft:
$204 per Sq. Ft.
Contact an Agent
Yes, I would like more information from Coldwell Banker. Please use and/or share my information with a Coldwell Banker agent to contact me about my real estate needs.
By clicking Contact I agree a Coldwell Banker Agent may contact me by phone or text message including by automated means and prerecorded messages about real estate services, and that I can access real estate services without providing my phone number. I acknowledge that I have read and agree to the Terms of Use and Privacy Notice.
Contact an Agent
Yes, I would like more information from Coldwell Banker. Please use and/or share my information with a Coldwell Banker agent to contact me about my real estate needs.
By clicking Contact I agree a Coldwell Banker Agent may contact me by phone or text message including by automated means and prerecorded messages about real estate services, and that I can access real estate services without providing my phone number. I acknowledge that I have read and agree to the Terms of Use and Privacy Notice.