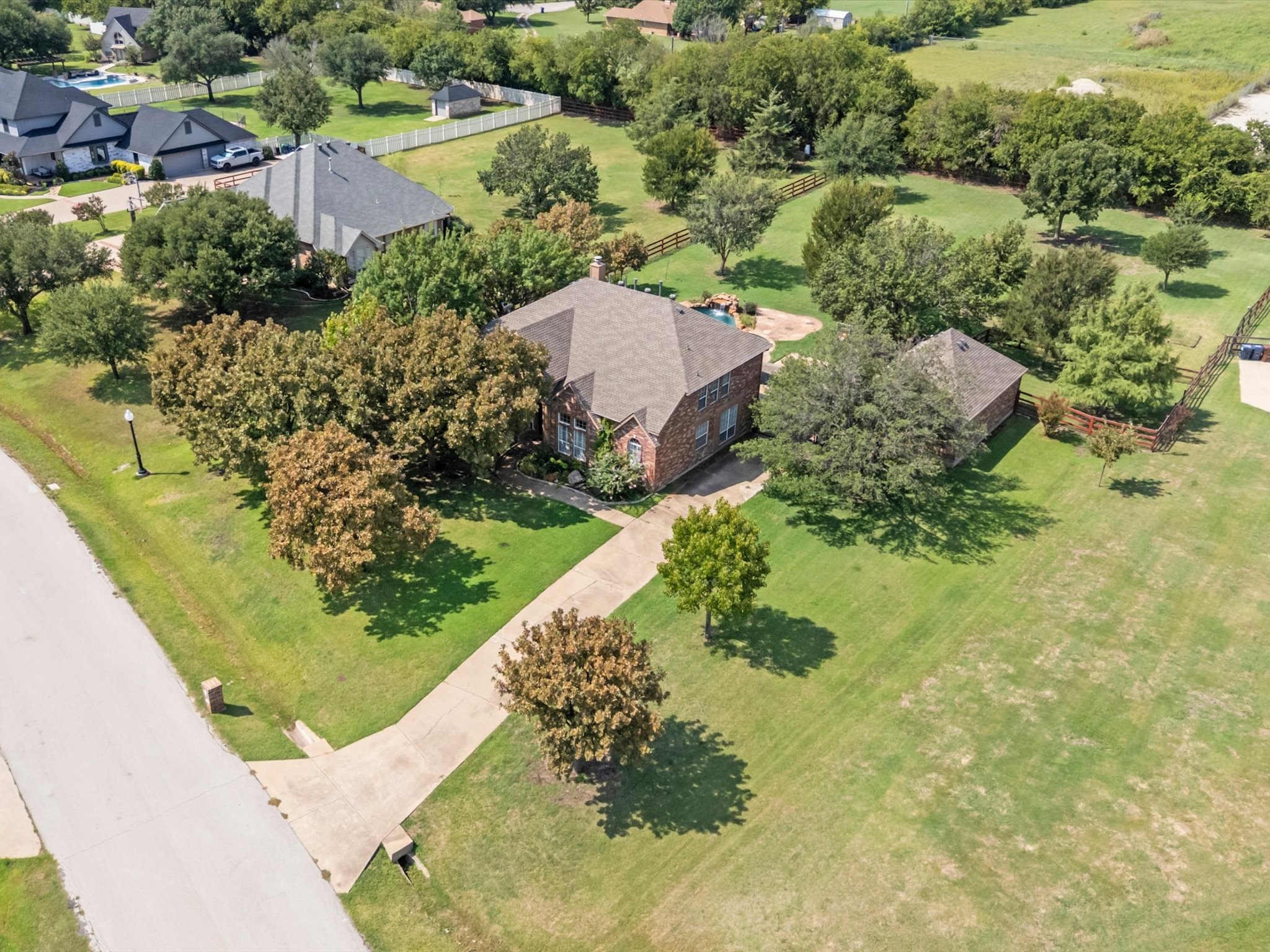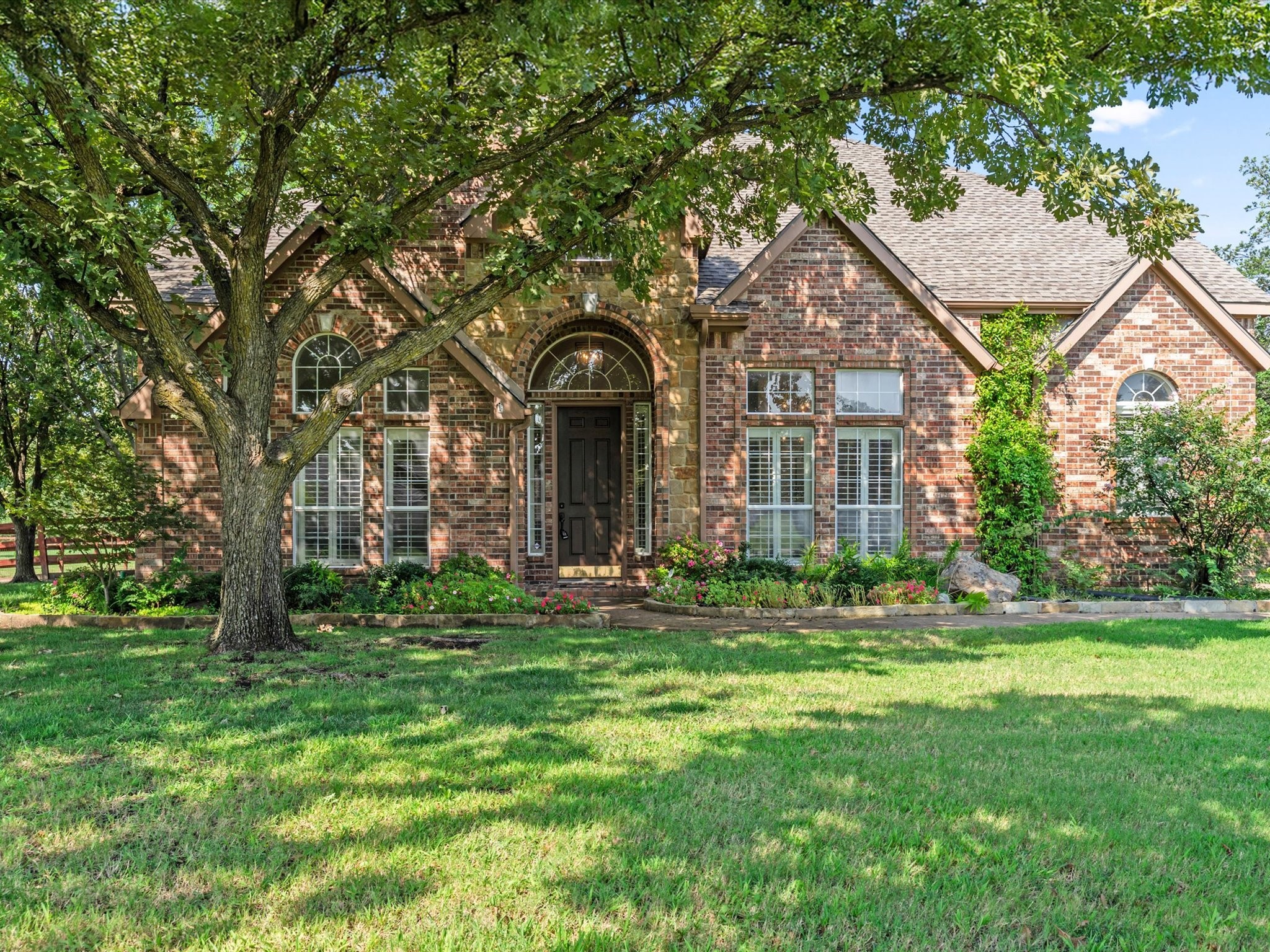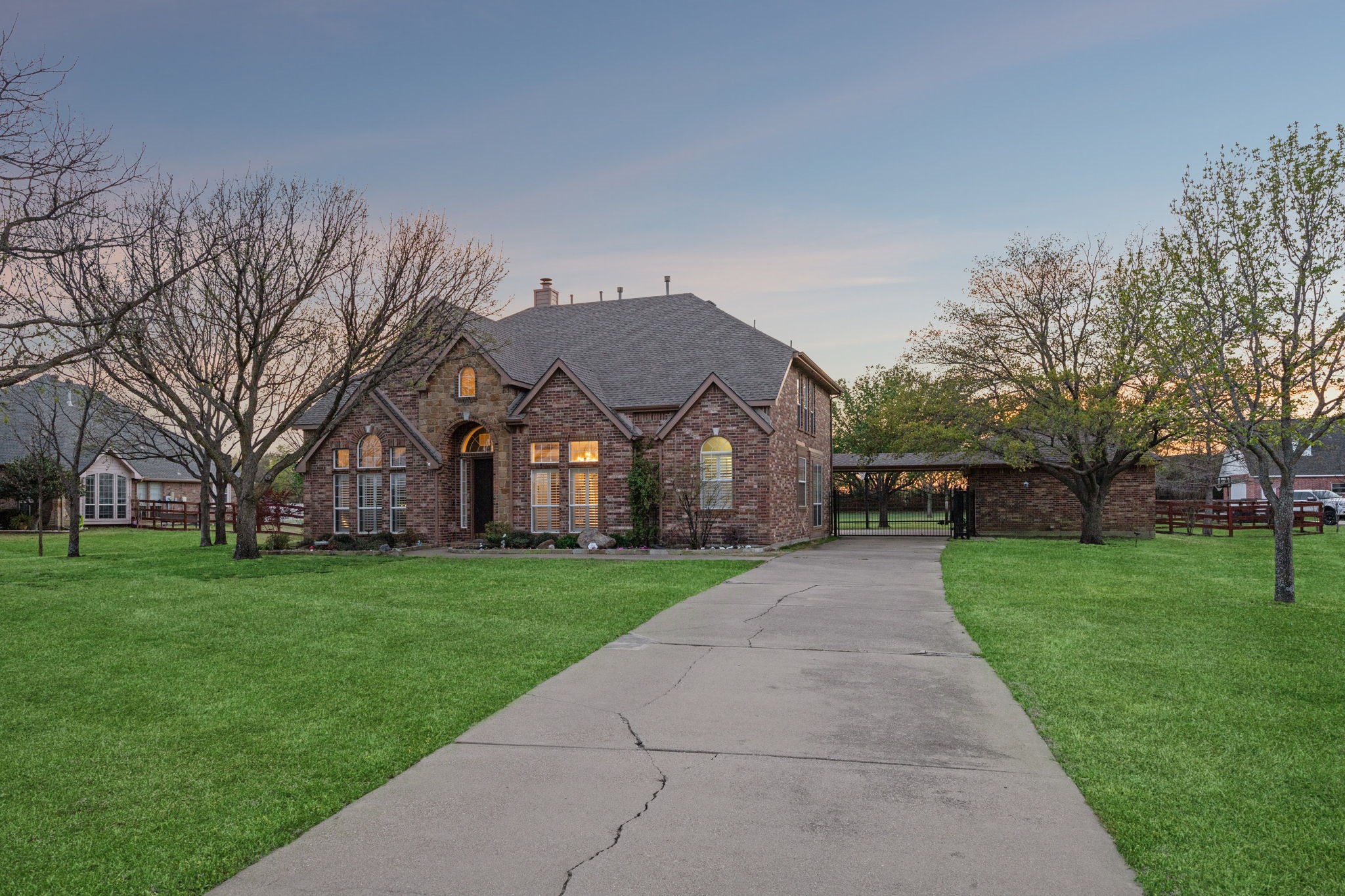


4500 Upper Glenwick Court, Denton, TX 76226
Active
Listed by
Tammy Runion
Local Pro Realty, LLC.
Last updated:
September 10, 2025, 01:08 AM
MLS#
21054888
Source:
GDAR
About This Home
Home Facts
Single Family
4 Baths
4 Bedrooms
Built in 2000
Price Summary
899,900
$291 per Sq. Ft.
MLS #:
21054888
Last Updated:
September 10, 2025, 01:08 AM
Rooms & Interior
Bedrooms
Total Bedrooms:
4
Bathrooms
Total Bathrooms:
4
Full Bathrooms:
3
Interior
Living Area:
3,087 Sq. Ft.
Structure
Structure
Architectural Style:
Traditional
Building Area:
3,087 Sq. Ft.
Year Built:
2000
Lot
Lot Size (Sq. Ft):
48,438
Finances & Disclosures
Price:
$899,900
Price per Sq. Ft:
$291 per Sq. Ft.
See this home in person
Attend an upcoming open house
Sat, Sep 13
01:00 PM - 03:00 PMContact an Agent
Yes, I would like more information from Coldwell Banker. Please use and/or share my information with a Coldwell Banker agent to contact me about my real estate needs.
By clicking Contact I agree a Coldwell Banker Agent may contact me by phone or text message including by automated means and prerecorded messages about real estate services, and that I can access real estate services without providing my phone number. I acknowledge that I have read and agree to the Terms of Use and Privacy Notice.
Contact an Agent
Yes, I would like more information from Coldwell Banker. Please use and/or share my information with a Coldwell Banker agent to contact me about my real estate needs.
By clicking Contact I agree a Coldwell Banker Agent may contact me by phone or text message including by automated means and prerecorded messages about real estate services, and that I can access real estate services without providing my phone number. I acknowledge that I have read and agree to the Terms of Use and Privacy Notice.