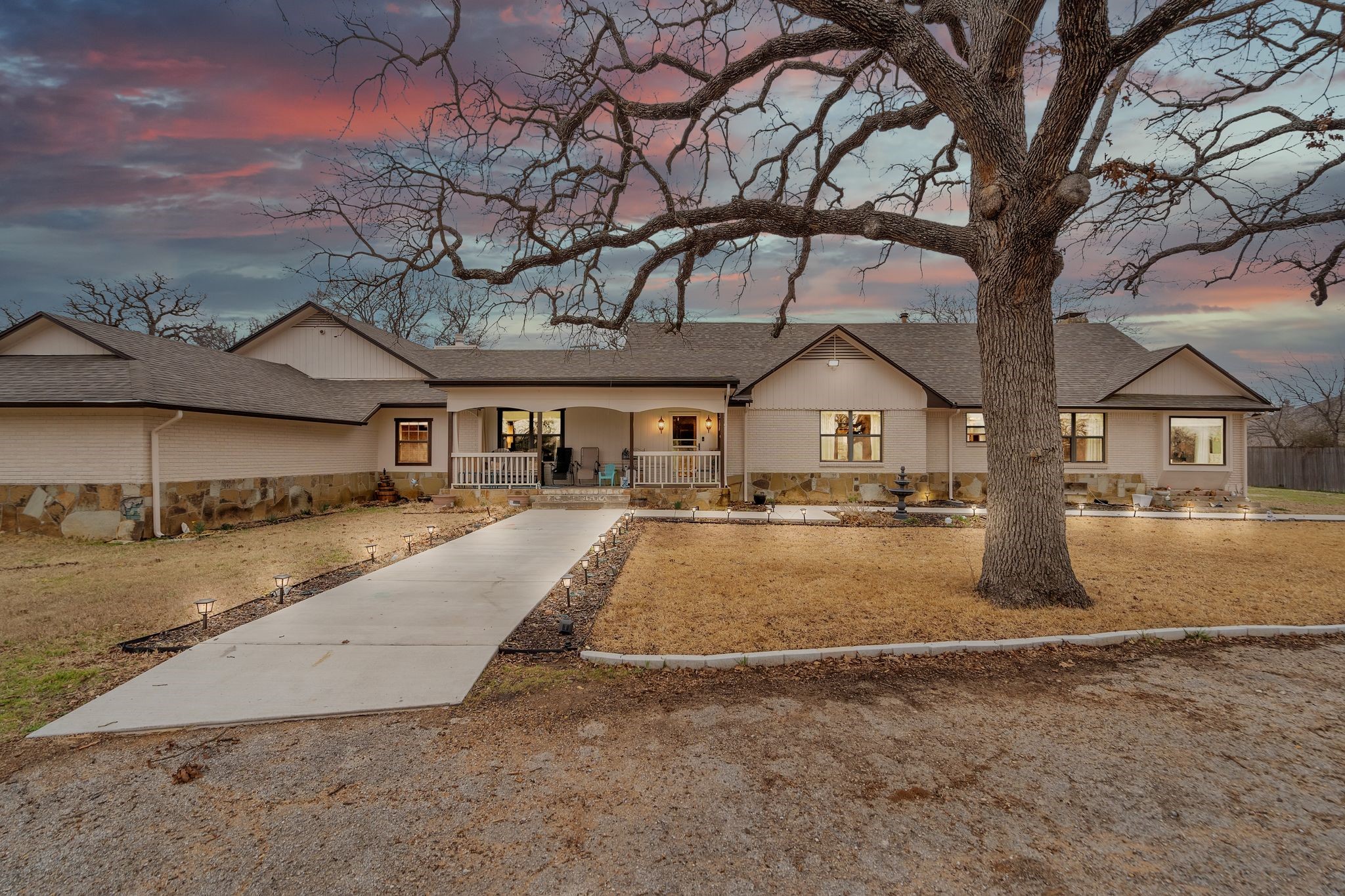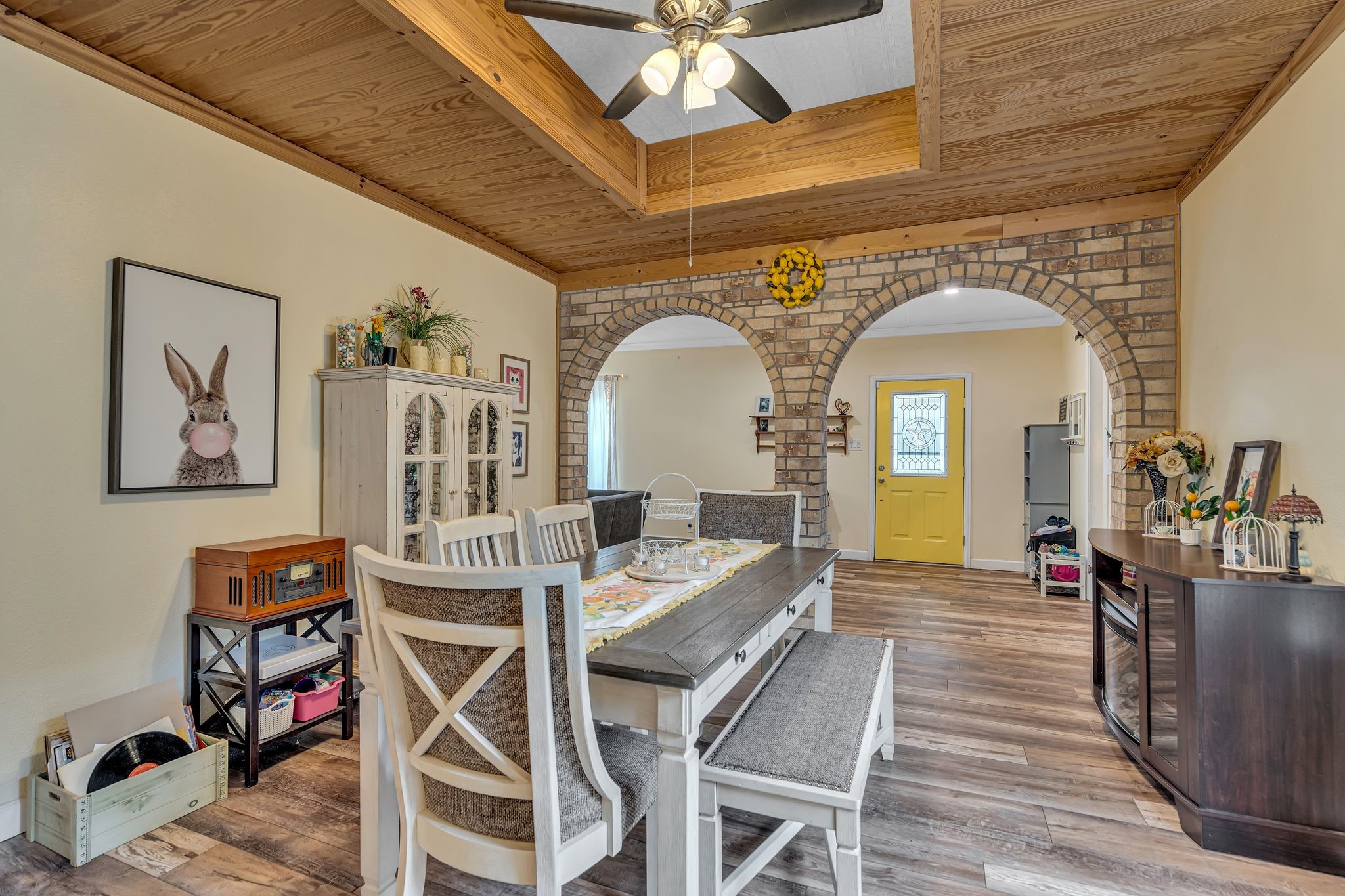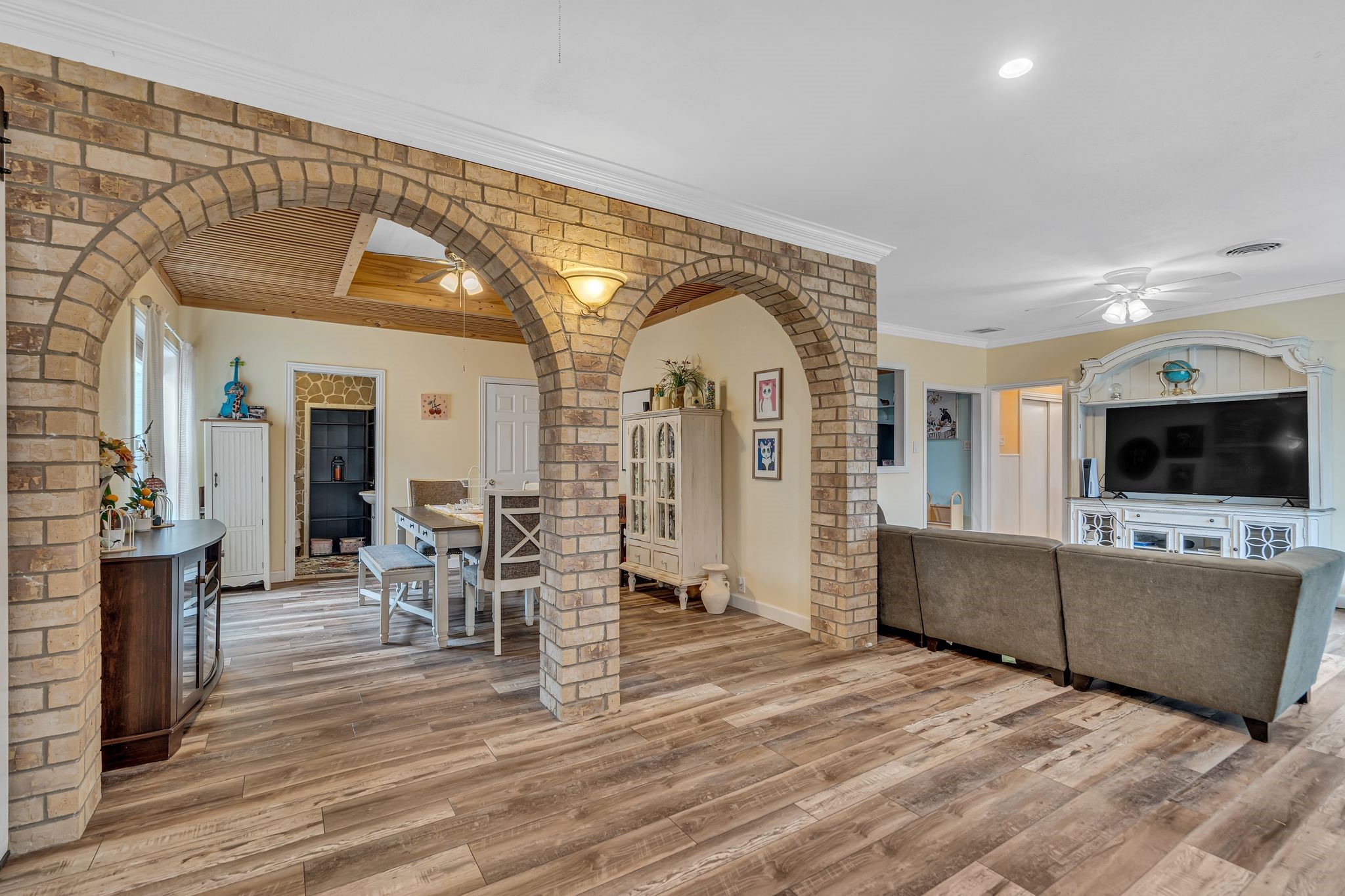


2313 Hickory Creek Road, Denton, TX 76210
Active
Listed by
Gary Tyner
Keller Williams Realty-Fm
Last updated:
August 23, 2025, 11:36 AM
MLS#
20864595
Source:
GDAR
About This Home
Home Facts
Single Family
4 Baths
3 Bedrooms
Built in 1967
Price Summary
1,259,942
$304 per Sq. Ft.
MLS #:
20864595
Last Updated:
August 23, 2025, 11:36 AM
Rooms & Interior
Bedrooms
Total Bedrooms:
3
Bathrooms
Total Bathrooms:
4
Full Bathrooms:
3
Interior
Living Area:
4,134 Sq. Ft.
Structure
Structure
Building Area:
4,134 Sq. Ft.
Year Built:
1967
Lot
Lot Size (Sq. Ft):
196,891
Finances & Disclosures
Price:
$1,259,942
Price per Sq. Ft:
$304 per Sq. Ft.
Contact an Agent
Yes, I would like more information from Coldwell Banker. Please use and/or share my information with a Coldwell Banker agent to contact me about my real estate needs.
By clicking Contact I agree a Coldwell Banker Agent may contact me by phone or text message including by automated means and prerecorded messages about real estate services, and that I can access real estate services without providing my phone number. I acknowledge that I have read and agree to the Terms of Use and Privacy Notice.
Contact an Agent
Yes, I would like more information from Coldwell Banker. Please use and/or share my information with a Coldwell Banker agent to contact me about my real estate needs.
By clicking Contact I agree a Coldwell Banker Agent may contact me by phone or text message including by automated means and prerecorded messages about real estate services, and that I can access real estate services without providing my phone number. I acknowledge that I have read and agree to the Terms of Use and Privacy Notice.