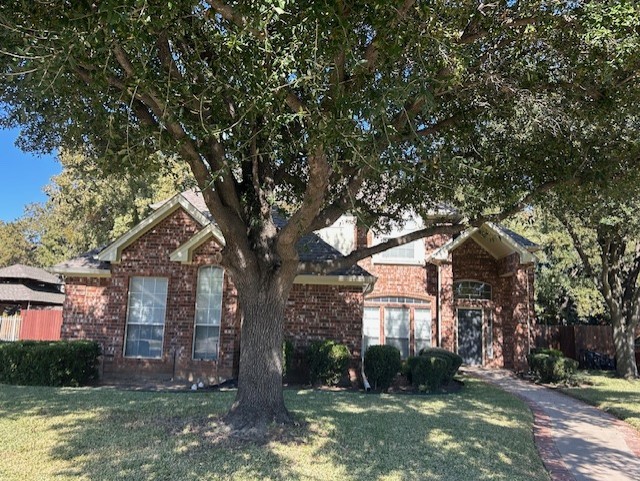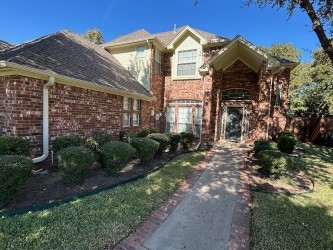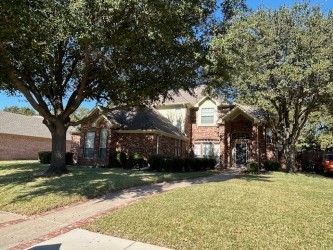


1201 Buena Vista Drive, Denton, TX 76210
Active
Listed by
Marianne Lamb
Keller Williams Realty
Last updated:
November 22, 2025, 03:49 AM
MLS#
21114924
Source:
GDAR
About This Home
Home Facts
Single Family
3 Baths
4 Bedrooms
Built in 1996
Price Summary
399,500
$173 per Sq. Ft.
MLS #:
21114924
Last Updated:
November 22, 2025, 03:49 AM
Rooms & Interior
Bedrooms
Total Bedrooms:
4
Bathrooms
Total Bathrooms:
3
Full Bathrooms:
2
Interior
Living Area:
2,307 Sq. Ft.
Structure
Structure
Architectural Style:
Traditional
Building Area:
2,307 Sq. Ft.
Year Built:
1996
Lot
Lot Size (Sq. Ft):
10,018
Finances & Disclosures
Price:
$399,500
Price per Sq. Ft:
$173 per Sq. Ft.
Contact an Agent
Yes, I would like more information from Coldwell Banker. Please use and/or share my information with a Coldwell Banker agent to contact me about my real estate needs.
By clicking Contact I agree a Coldwell Banker Agent may contact me by phone or text message including by automated means and prerecorded messages about real estate services, and that I can access real estate services without providing my phone number. I acknowledge that I have read and agree to the Terms of Use and Privacy Notice.
Contact an Agent
Yes, I would like more information from Coldwell Banker. Please use and/or share my information with a Coldwell Banker agent to contact me about my real estate needs.
By clicking Contact I agree a Coldwell Banker Agent may contact me by phone or text message including by automated means and prerecorded messages about real estate services, and that I can access real estate services without providing my phone number. I acknowledge that I have read and agree to the Terms of Use and Privacy Notice.