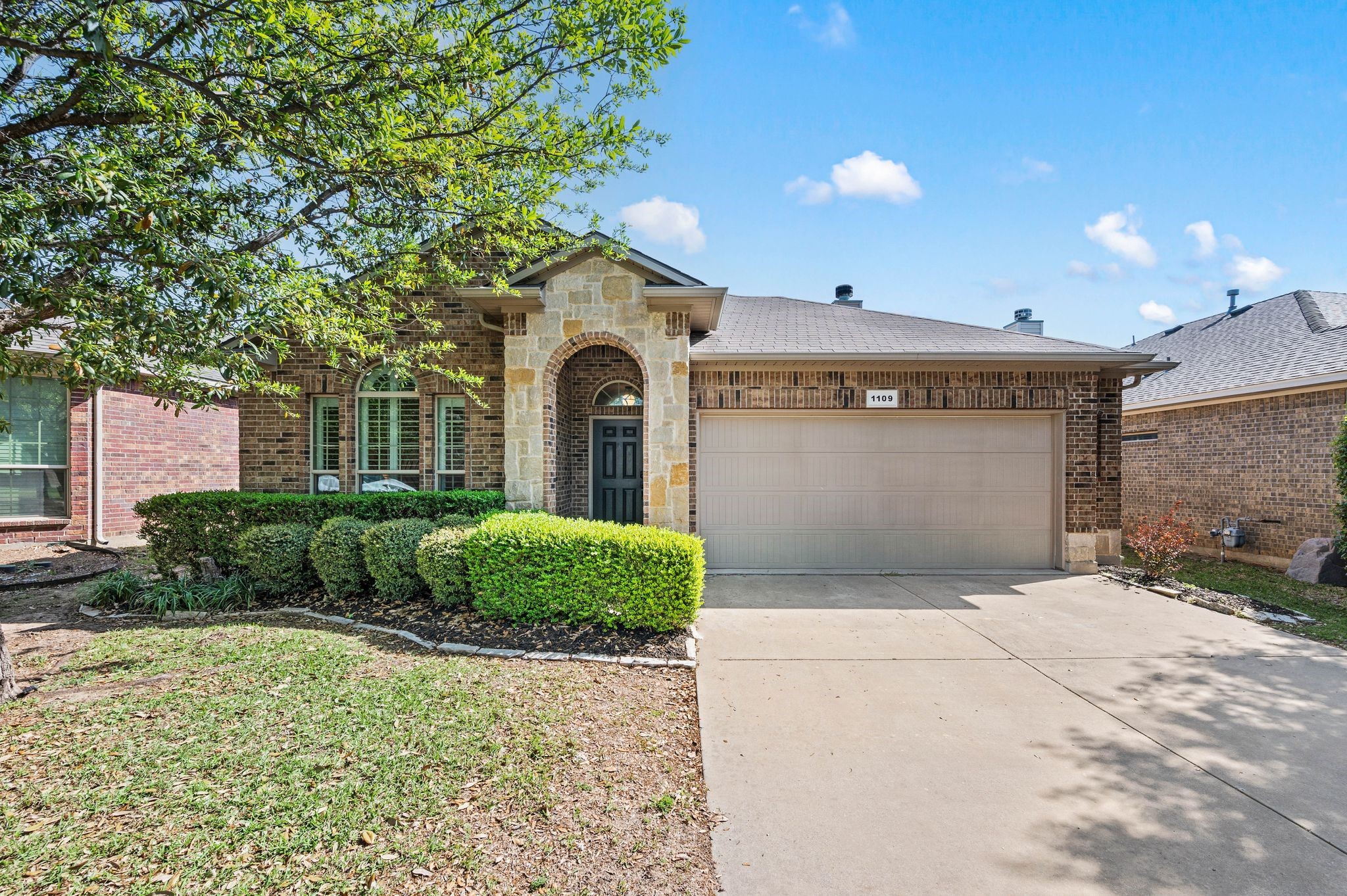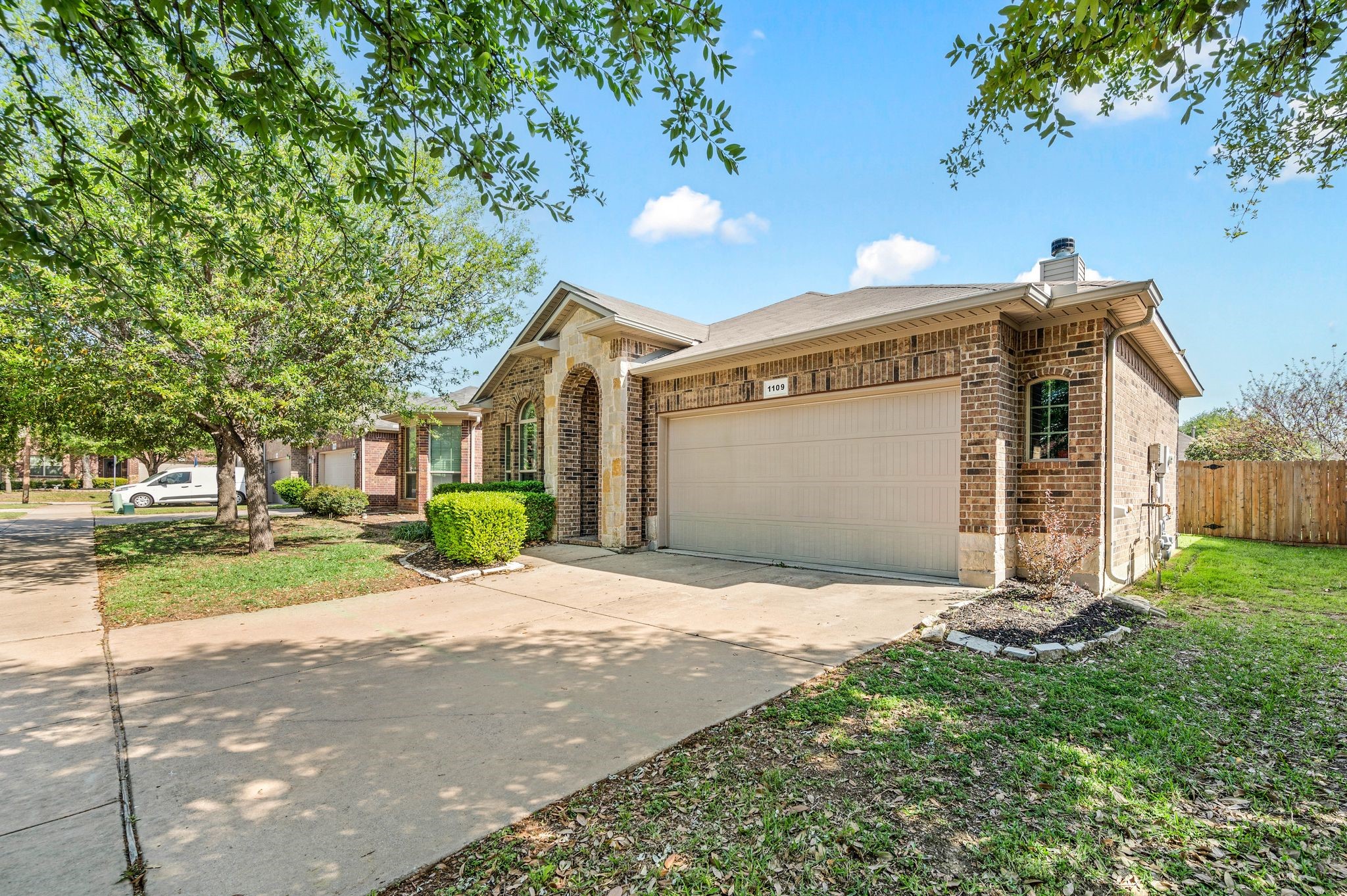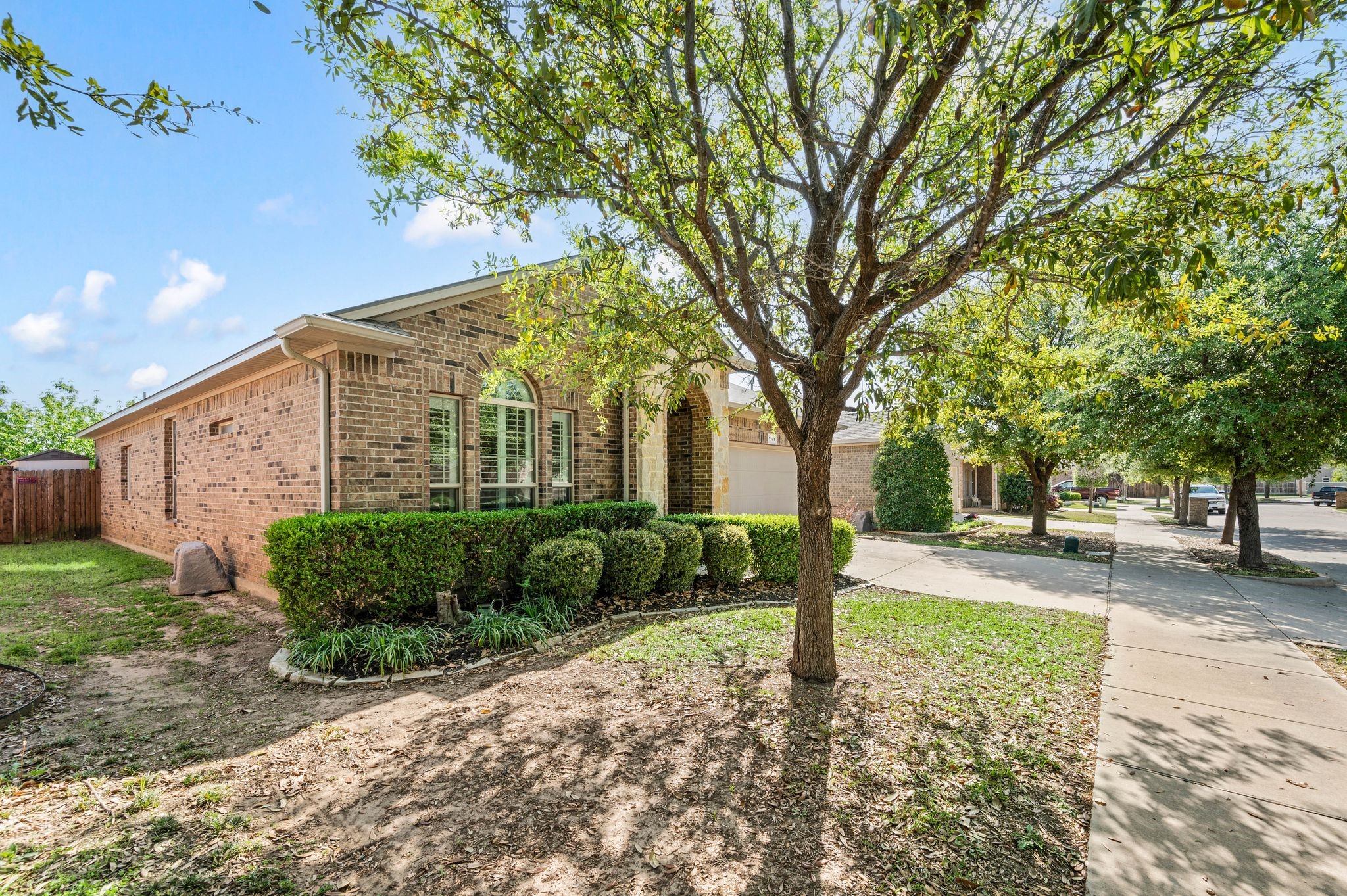


1109 Central Village Drive, Denton, TX 76210
Active
Listed by
Danielle Doty
Doty Real Estate LLC.
Last updated:
May 7, 2025, 11:45 AM
MLS#
20888262
Source:
GDAR
About This Home
Home Facts
Single Family
2 Baths
3 Bedrooms
Built in 2012
Price Summary
375,000
$248 per Sq. Ft.
MLS #:
20888262
Last Updated:
May 7, 2025, 11:45 AM
Rooms & Interior
Bedrooms
Total Bedrooms:
3
Bathrooms
Total Bathrooms:
2
Full Bathrooms:
2
Interior
Living Area:
1,508 Sq. Ft.
Structure
Structure
Architectural Style:
Ranch
Building Area:
1,508 Sq. Ft.
Year Built:
2012
Lot
Lot Size (Sq. Ft):
5,009
Finances & Disclosures
Price:
$375,000
Price per Sq. Ft:
$248 per Sq. Ft.
Contact an Agent
Yes, I would like more information from Coldwell Banker. Please use and/or share my information with a Coldwell Banker agent to contact me about my real estate needs.
By clicking Contact I agree a Coldwell Banker Agent may contact me by phone or text message including by automated means and prerecorded messages about real estate services, and that I can access real estate services without providing my phone number. I acknowledge that I have read and agree to the Terms of Use and Privacy Notice.
Contact an Agent
Yes, I would like more information from Coldwell Banker. Please use and/or share my information with a Coldwell Banker agent to contact me about my real estate needs.
By clicking Contact I agree a Coldwell Banker Agent may contact me by phone or text message including by automated means and prerecorded messages about real estate services, and that I can access real estate services without providing my phone number. I acknowledge that I have read and agree to the Terms of Use and Privacy Notice.