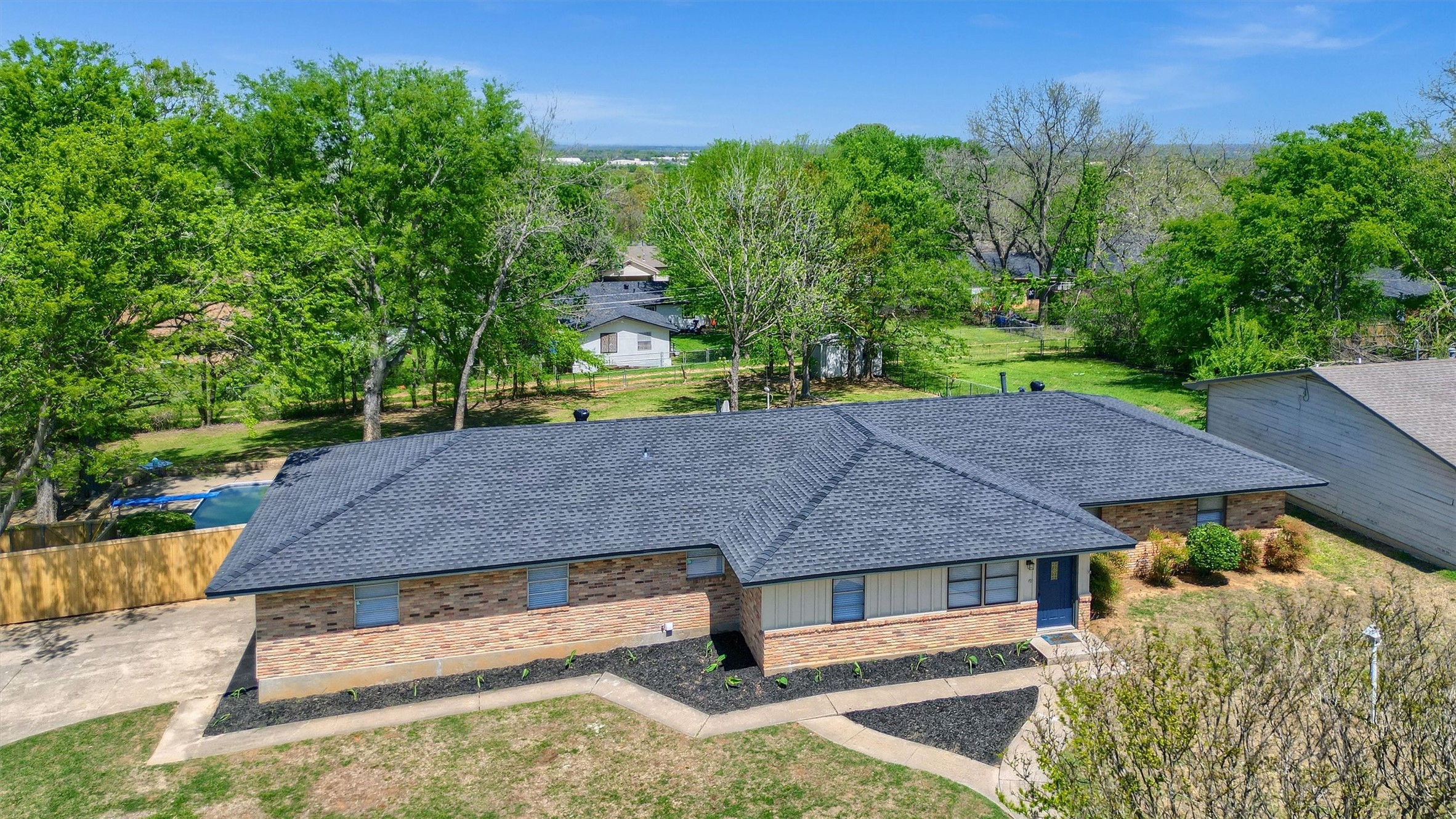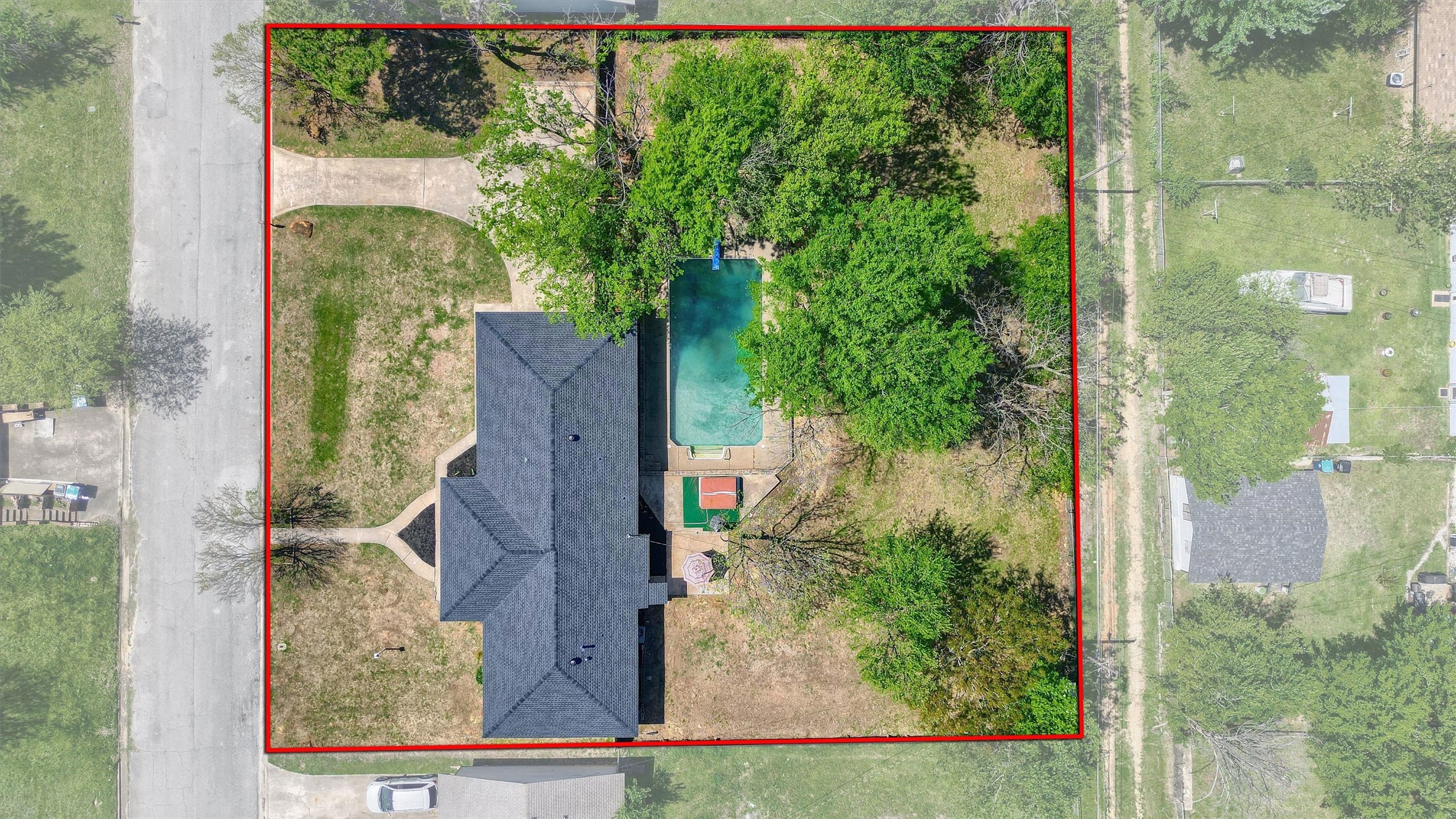


1721 W Washington Street, Denison, TX 75020
Active
Listed by
Nev Hewitt-Patterson
RE/MAX Signature Properties
Last updated:
May 8, 2025, 01:44 PM
MLS#
20912043
Source:
GDAR
About This Home
Home Facts
Single Family
3 Baths
3 Bedrooms
Built in 1965
Price Summary
339,000
$205 per Sq. Ft.
MLS #:
20912043
Last Updated:
May 8, 2025, 01:44 PM
Rooms & Interior
Bedrooms
Total Bedrooms:
3
Bathrooms
Total Bathrooms:
3
Full Bathrooms:
3
Interior
Living Area:
1,653 Sq. Ft.
Structure
Structure
Architectural Style:
Ranch
Building Area:
1,653 Sq. Ft.
Year Built:
1965
Lot
Lot Size (Sq. Ft):
27,007
Finances & Disclosures
Price:
$339,000
Price per Sq. Ft:
$205 per Sq. Ft.
Contact an Agent
Yes, I would like more information from Coldwell Banker. Please use and/or share my information with a Coldwell Banker agent to contact me about my real estate needs.
By clicking Contact I agree a Coldwell Banker Agent may contact me by phone or text message including by automated means and prerecorded messages about real estate services, and that I can access real estate services without providing my phone number. I acknowledge that I have read and agree to the Terms of Use and Privacy Notice.
Contact an Agent
Yes, I would like more information from Coldwell Banker. Please use and/or share my information with a Coldwell Banker agent to contact me about my real estate needs.
By clicking Contact I agree a Coldwell Banker Agent may contact me by phone or text message including by automated means and prerecorded messages about real estate services, and that I can access real estate services without providing my phone number. I acknowledge that I have read and agree to the Terms of Use and Privacy Notice.