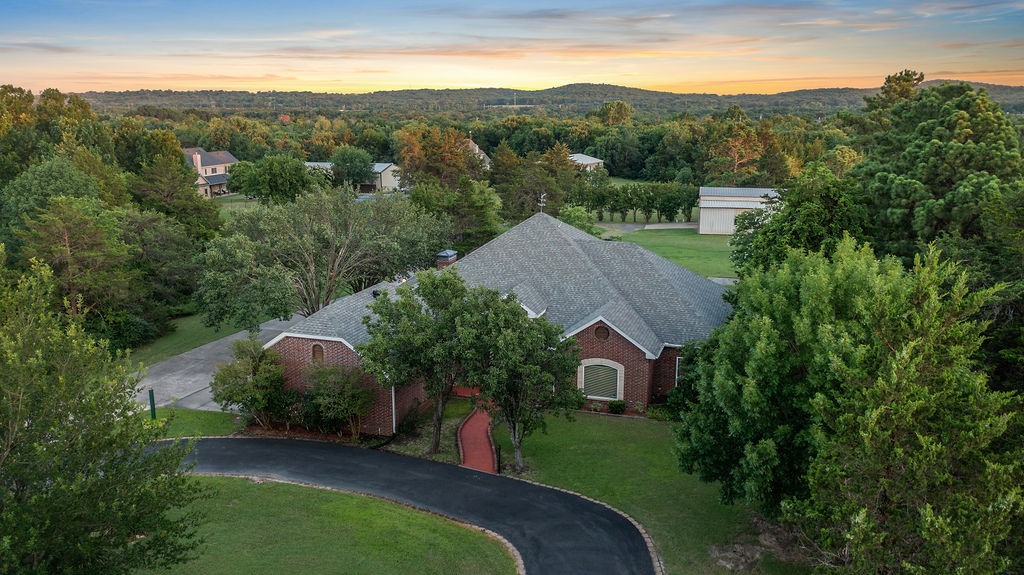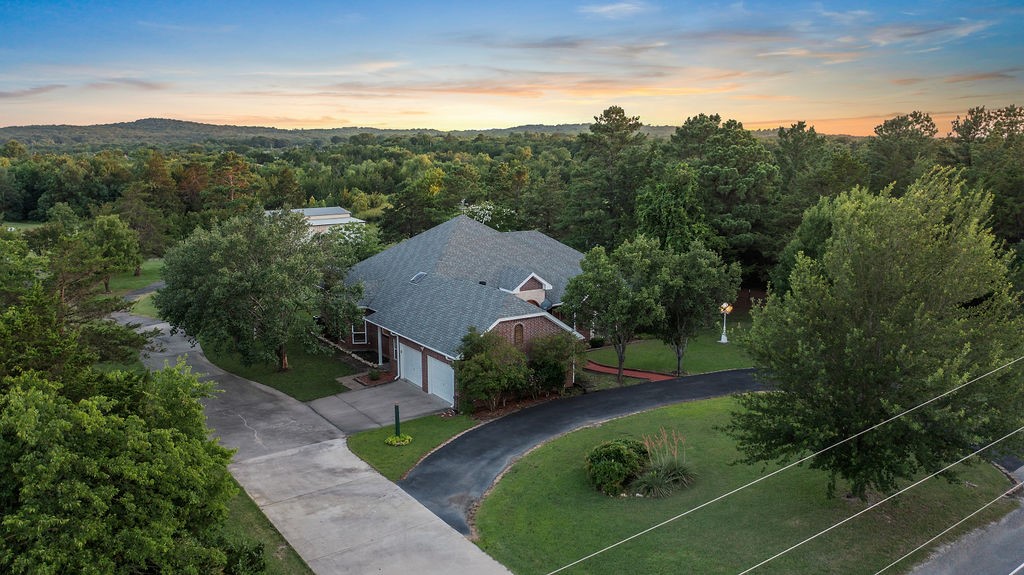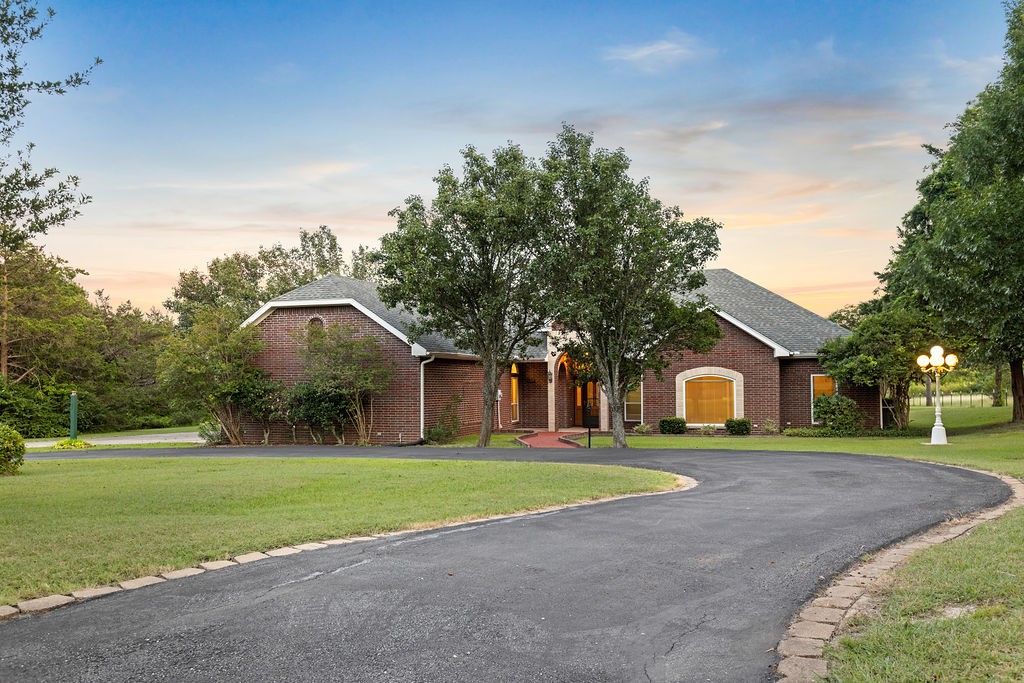


Listed by
Evan Martin
Real Broker, LLC.
Last updated:
July 26, 2025, 11:39 AM
MLS#
20989126
Source:
GDAR
About This Home
Home Facts
Single Family
3 Baths
4 Bedrooms
Built in 1999
Price Summary
580,000
$202 per Sq. Ft.
MLS #:
20989126
Last Updated:
July 26, 2025, 11:39 AM
Rooms & Interior
Bedrooms
Total Bedrooms:
4
Bathrooms
Total Bathrooms:
3
Full Bathrooms:
2
Interior
Living Area:
2,864 Sq. Ft.
Structure
Structure
Architectural Style:
Traditional
Building Area:
2,864 Sq. Ft.
Year Built:
1999
Lot
Lot Size (Sq. Ft):
50,878
Finances & Disclosures
Price:
$580,000
Price per Sq. Ft:
$202 per Sq. Ft.
See this home in person
Attend an upcoming open house
Wed, Jul 30
04:00 PM - 06:00 PMContact an Agent
Yes, I would like more information from Coldwell Banker. Please use and/or share my information with a Coldwell Banker agent to contact me about my real estate needs.
By clicking Contact I agree a Coldwell Banker Agent may contact me by phone or text message including by automated means and prerecorded messages about real estate services, and that I can access real estate services without providing my phone number. I acknowledge that I have read and agree to the Terms of Use and Privacy Notice.
Contact an Agent
Yes, I would like more information from Coldwell Banker. Please use and/or share my information with a Coldwell Banker agent to contact me about my real estate needs.
By clicking Contact I agree a Coldwell Banker Agent may contact me by phone or text message including by automated means and prerecorded messages about real estate services, and that I can access real estate services without providing my phone number. I acknowledge that I have read and agree to the Terms of Use and Privacy Notice.