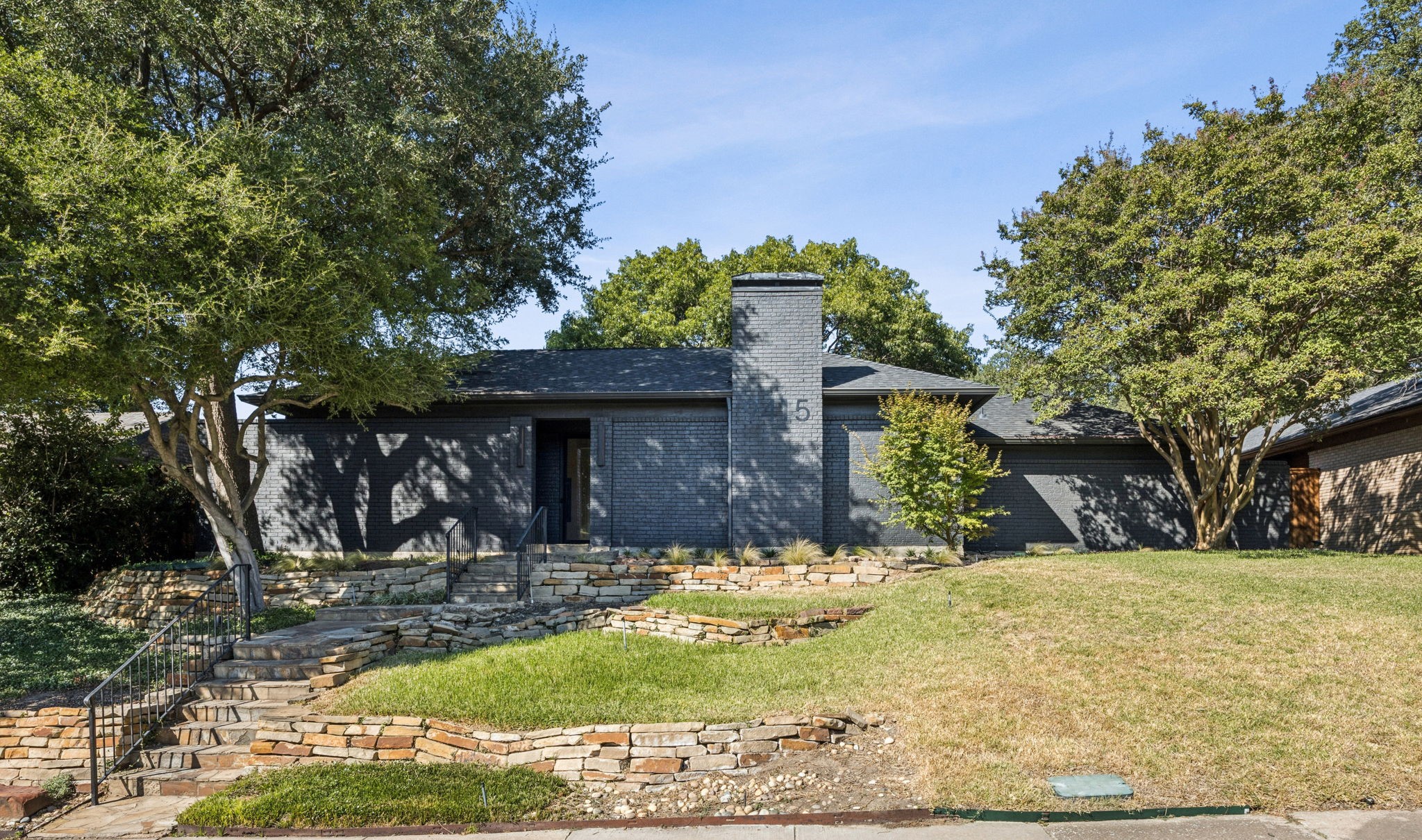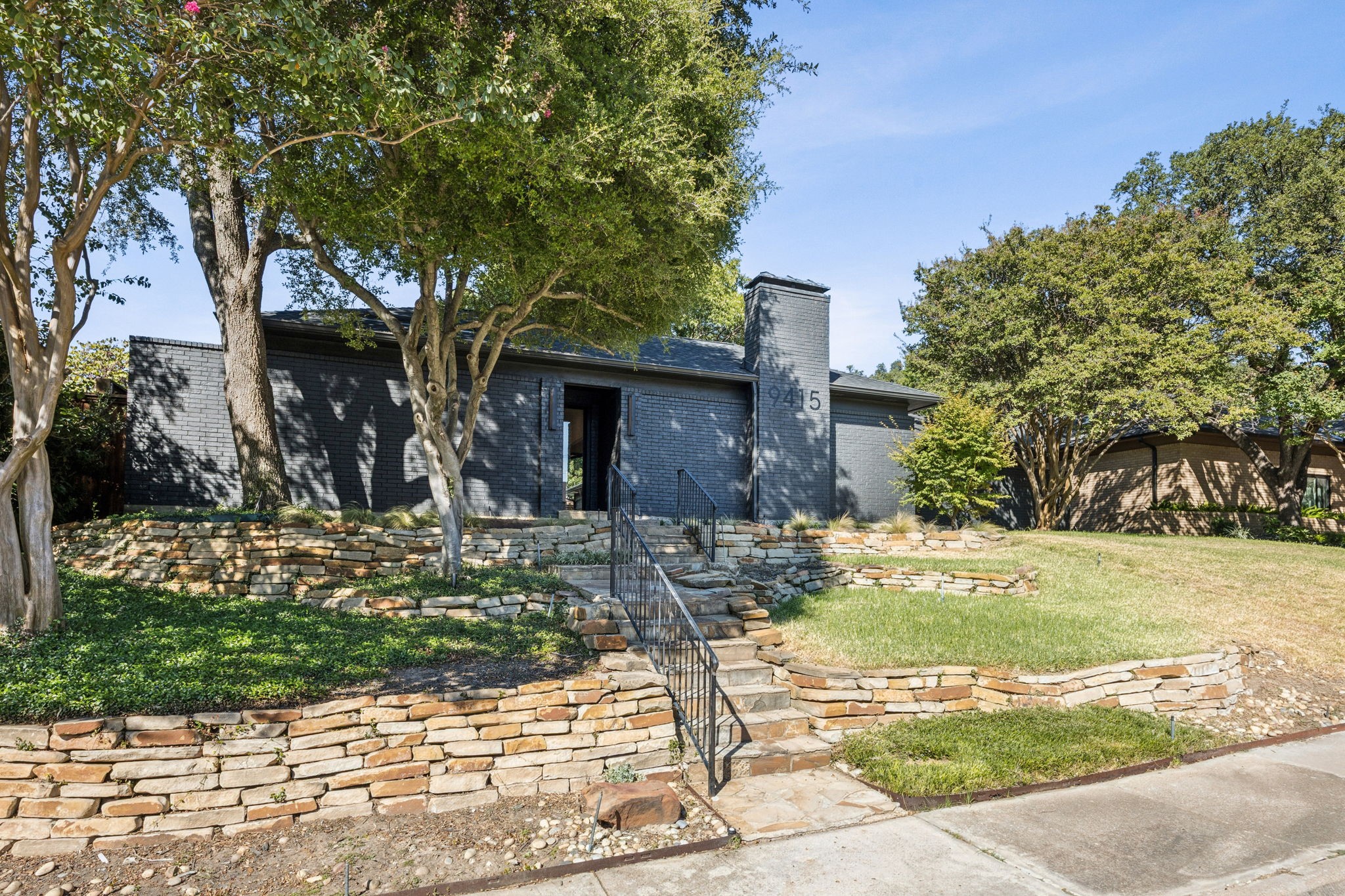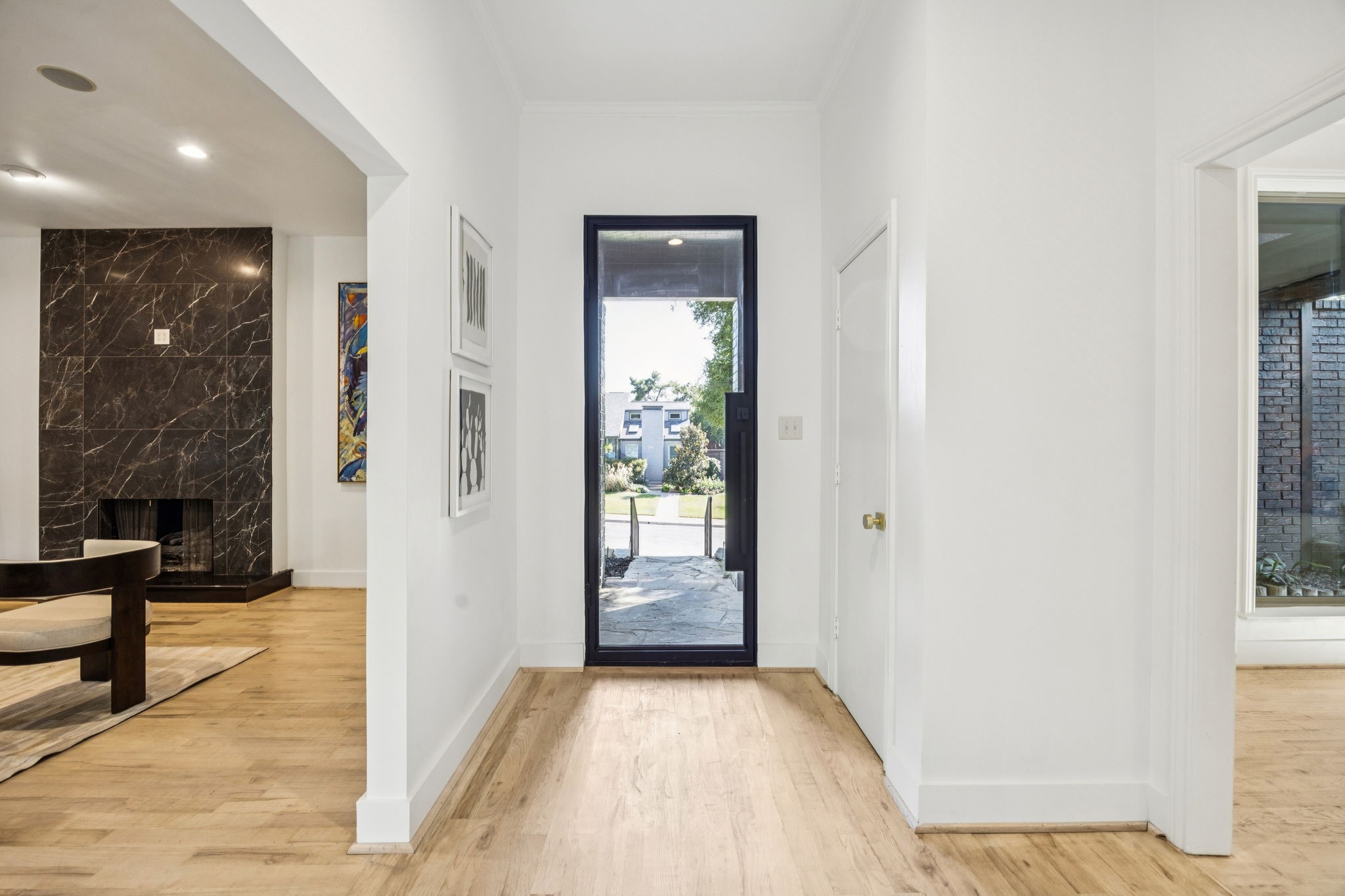


9415 Hill View Drive, Dallas, TX 75231
Active
Listed by
Michael Anderson
Allie Beth Allman & Assoc.
Last updated:
October 24, 2025, 10:42 PM
MLS#
21087043
Source:
GDAR
About This Home
Home Facts
Single Family
3 Baths
4 Bedrooms
Built in 1977
Price Summary
1,120,000
$405 per Sq. Ft.
MLS #:
21087043
Last Updated:
October 24, 2025, 10:42 PM
Rooms & Interior
Bedrooms
Total Bedrooms:
4
Bathrooms
Total Bathrooms:
3
Full Bathrooms:
3
Interior
Living Area:
2,763 Sq. Ft.
Structure
Structure
Building Area:
2,763 Sq. Ft.
Year Built:
1977
Lot
Lot Size (Sq. Ft):
11,891
Finances & Disclosures
Price:
$1,120,000
Price per Sq. Ft:
$405 per Sq. Ft.
Contact an Agent
Yes, I would like more information from Coldwell Banker. Please use and/or share my information with a Coldwell Banker agent to contact me about my real estate needs.
By clicking Contact I agree a Coldwell Banker Agent may contact me by phone or text message including by automated means and prerecorded messages about real estate services, and that I can access real estate services without providing my phone number. I acknowledge that I have read and agree to the Terms of Use and Privacy Notice.
Contact an Agent
Yes, I would like more information from Coldwell Banker. Please use and/or share my information with a Coldwell Banker agent to contact me about my real estate needs.
By clicking Contact I agree a Coldwell Banker Agent may contact me by phone or text message including by automated means and prerecorded messages about real estate services, and that I can access real estate services without providing my phone number. I acknowledge that I have read and agree to the Terms of Use and Privacy Notice.