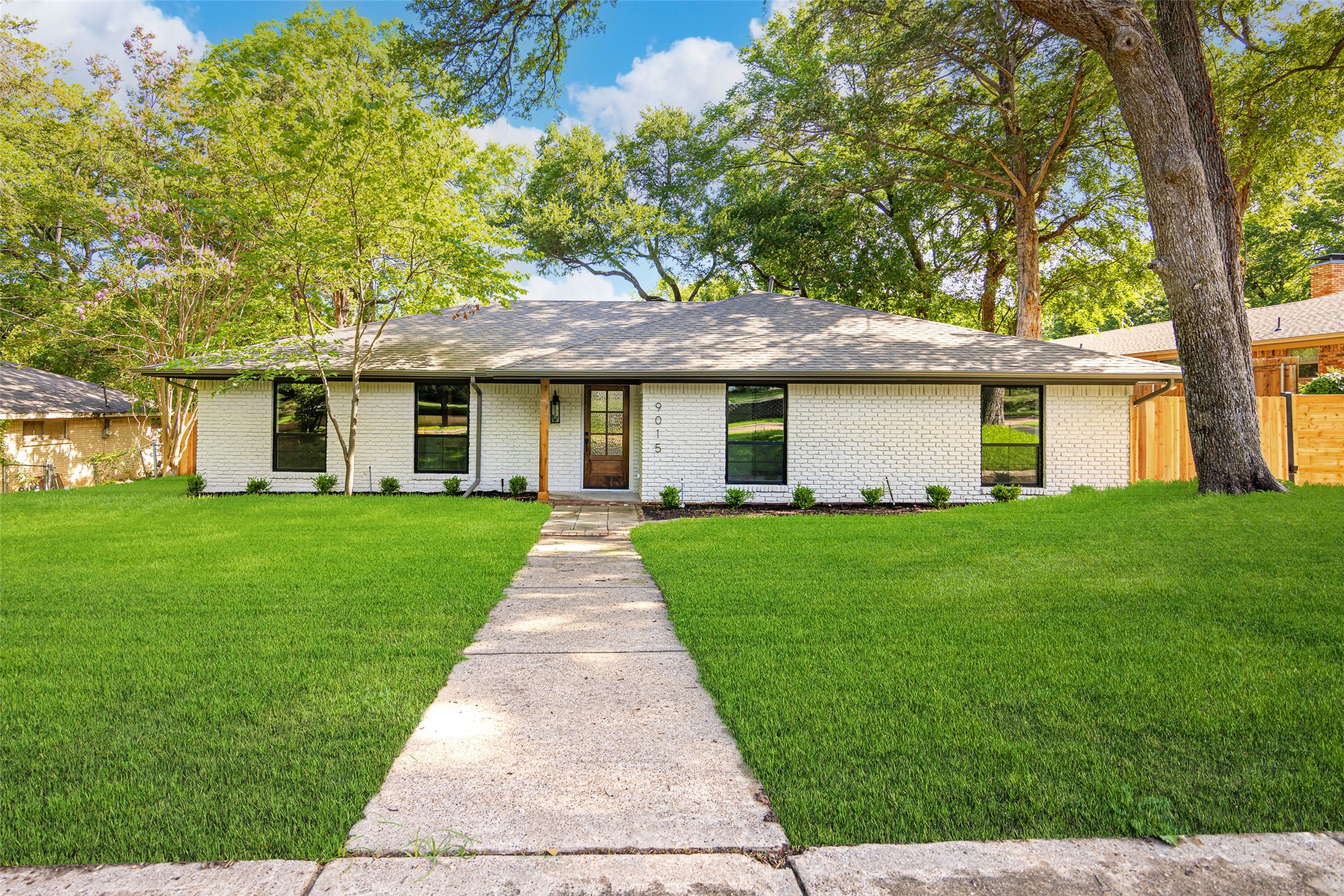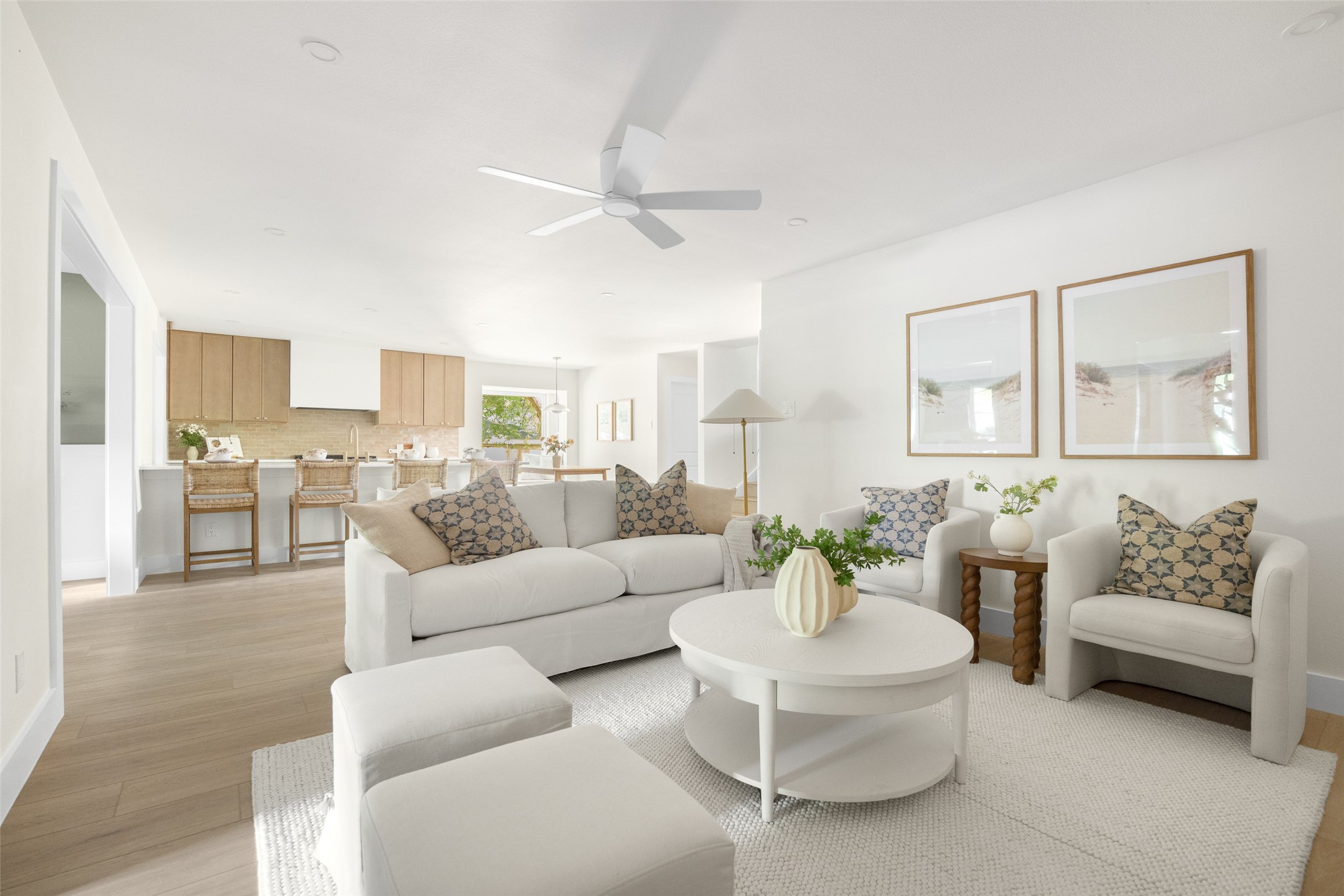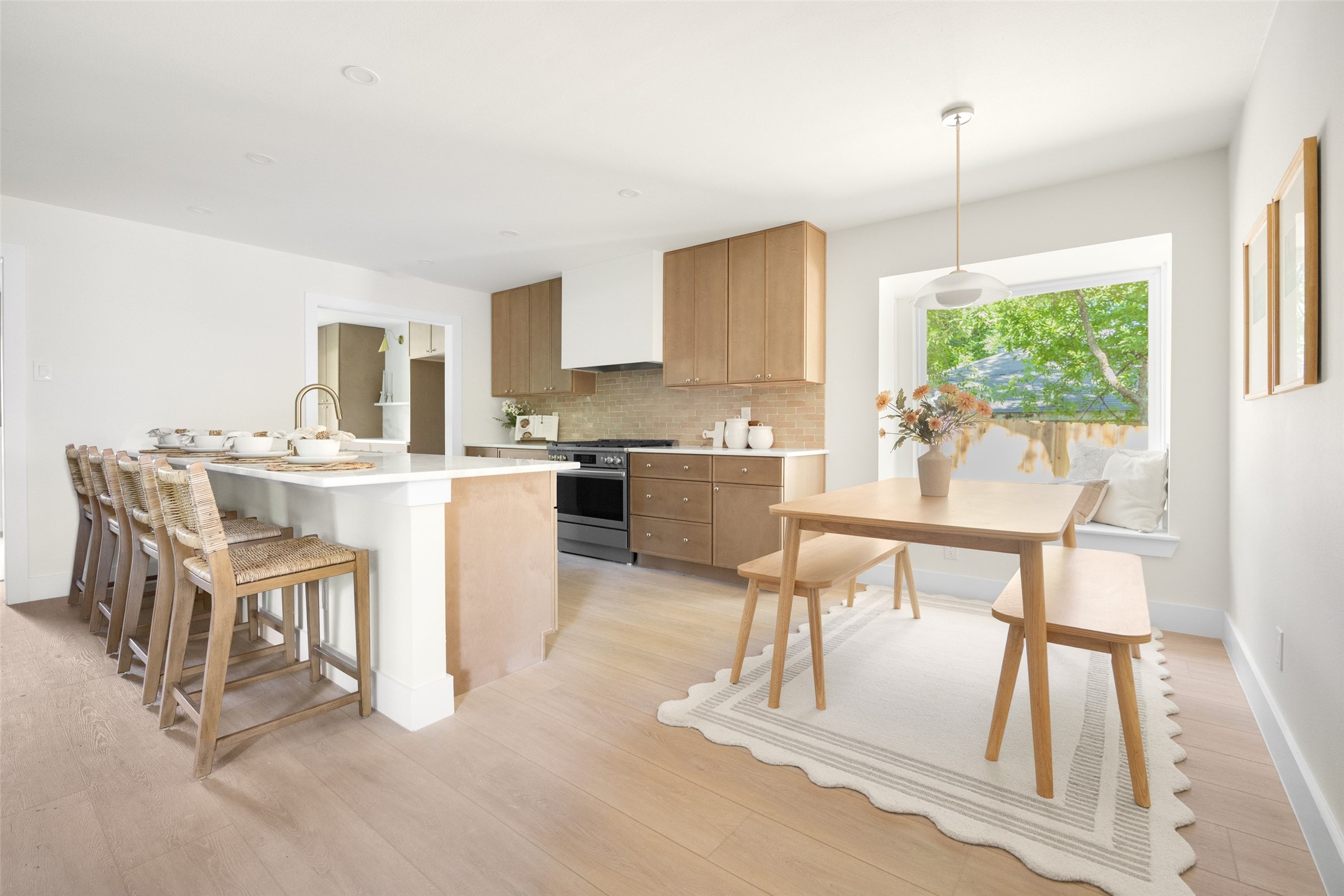


Listed by
Alexa Anderson
Bradley Anderson
Keller Williams Urban Dallas
Last updated:
June 23, 2025, 03:15 PM
MLS#
20957012
Source:
GDAR
About This Home
Home Facts
Single Family
3 Baths
4 Bedrooms
Built in 1961
Price Summary
900,000
$364 per Sq. Ft.
MLS #:
20957012
Last Updated:
June 23, 2025, 03:15 PM
Rooms & Interior
Bedrooms
Total Bedrooms:
4
Bathrooms
Total Bathrooms:
3
Full Bathrooms:
3
Interior
Living Area:
2,470 Sq. Ft.
Structure
Structure
Architectural Style:
Traditional
Building Area:
2,470 Sq. Ft.
Year Built:
1961
Lot
Lot Size (Sq. Ft):
17,424
Finances & Disclosures
Price:
$900,000
Price per Sq. Ft:
$364 per Sq. Ft.
Contact an Agent
Yes, I would like more information from Coldwell Banker. Please use and/or share my information with a Coldwell Banker agent to contact me about my real estate needs.
By clicking Contact I agree a Coldwell Banker Agent may contact me by phone or text message including by automated means and prerecorded messages about real estate services, and that I can access real estate services without providing my phone number. I acknowledge that I have read and agree to the Terms of Use and Privacy Notice.
Contact an Agent
Yes, I would like more information from Coldwell Banker. Please use and/or share my information with a Coldwell Banker agent to contact me about my real estate needs.
By clicking Contact I agree a Coldwell Banker Agent may contact me by phone or text message including by automated means and prerecorded messages about real estate services, and that I can access real estate services without providing my phone number. I acknowledge that I have read and agree to the Terms of Use and Privacy Notice.