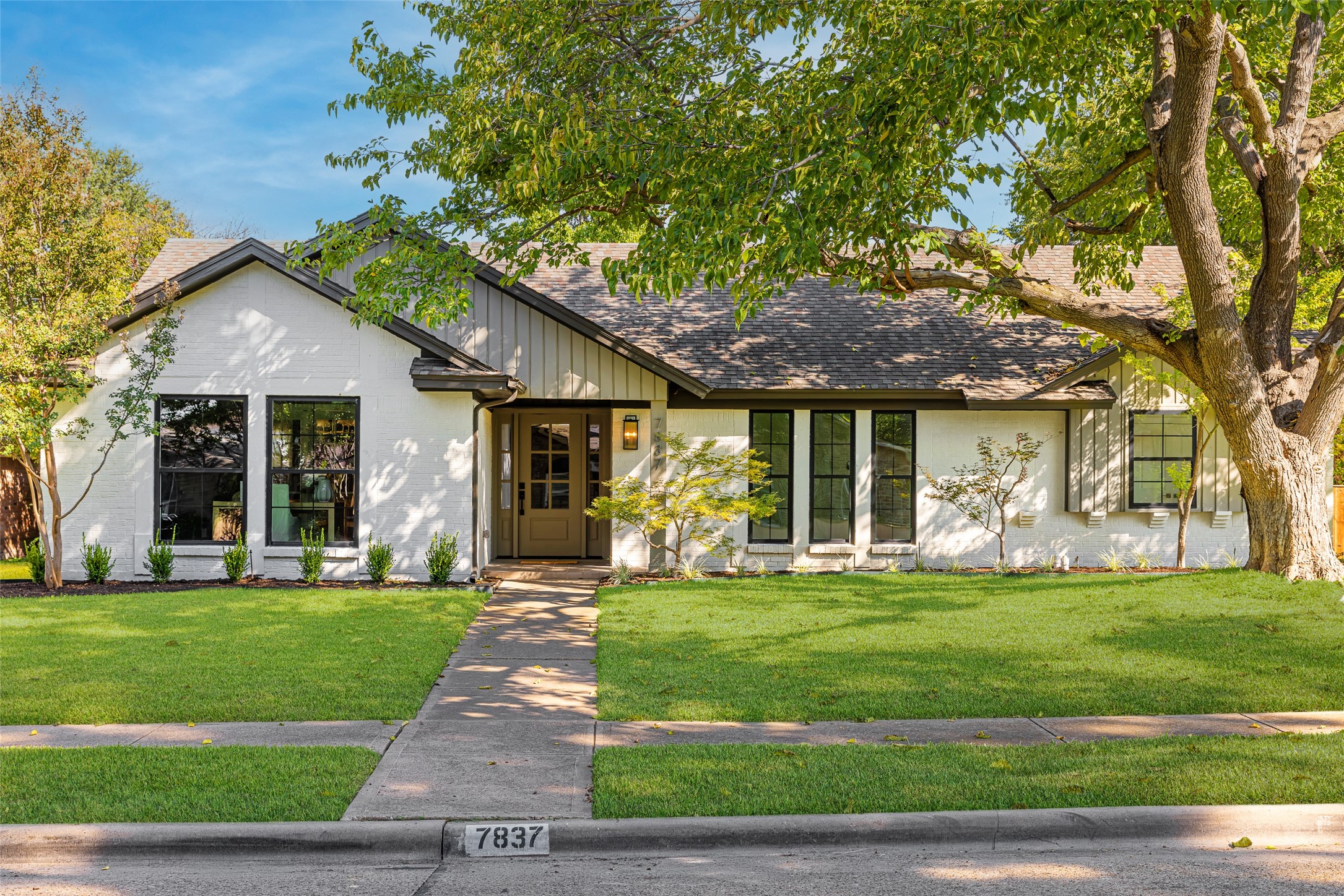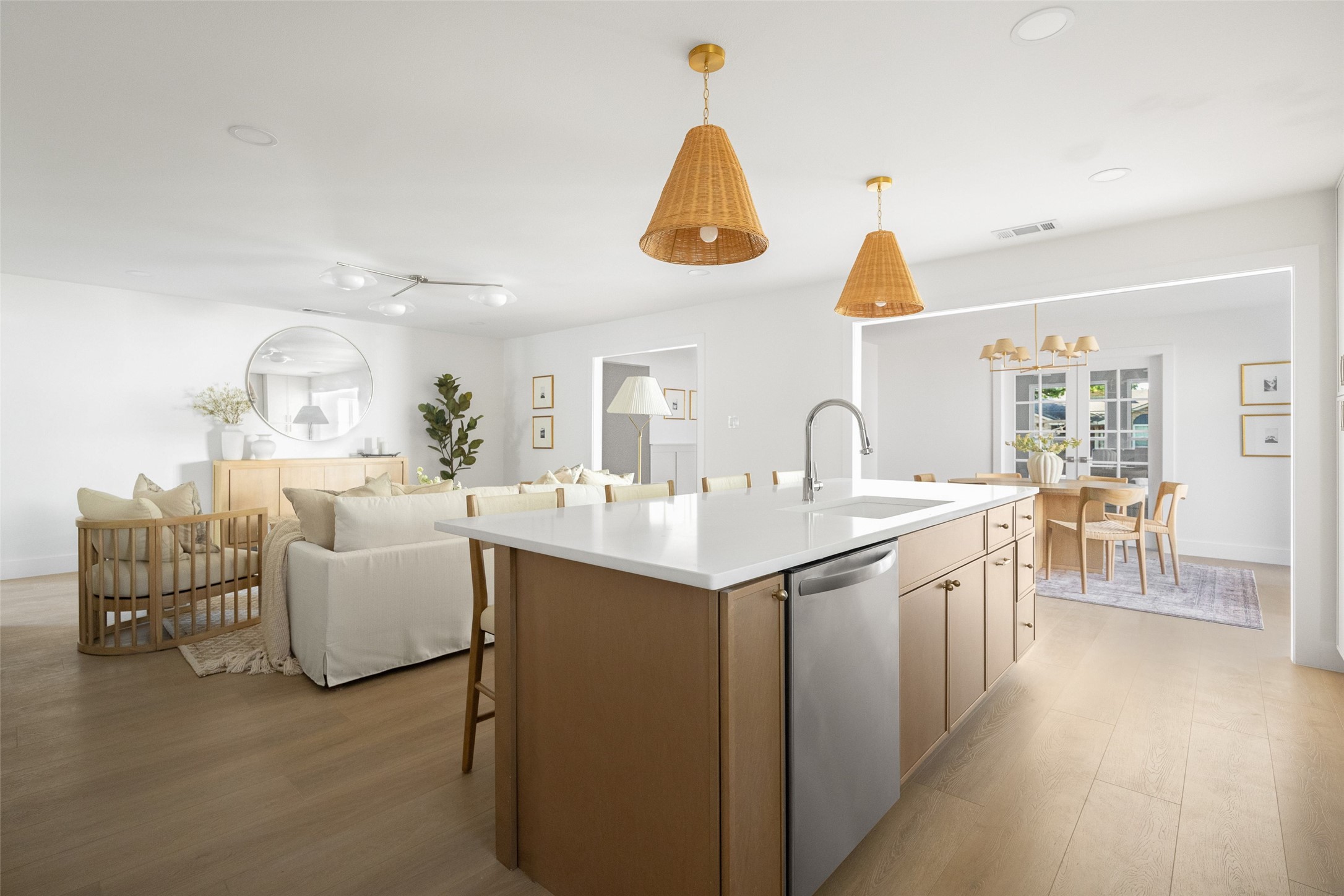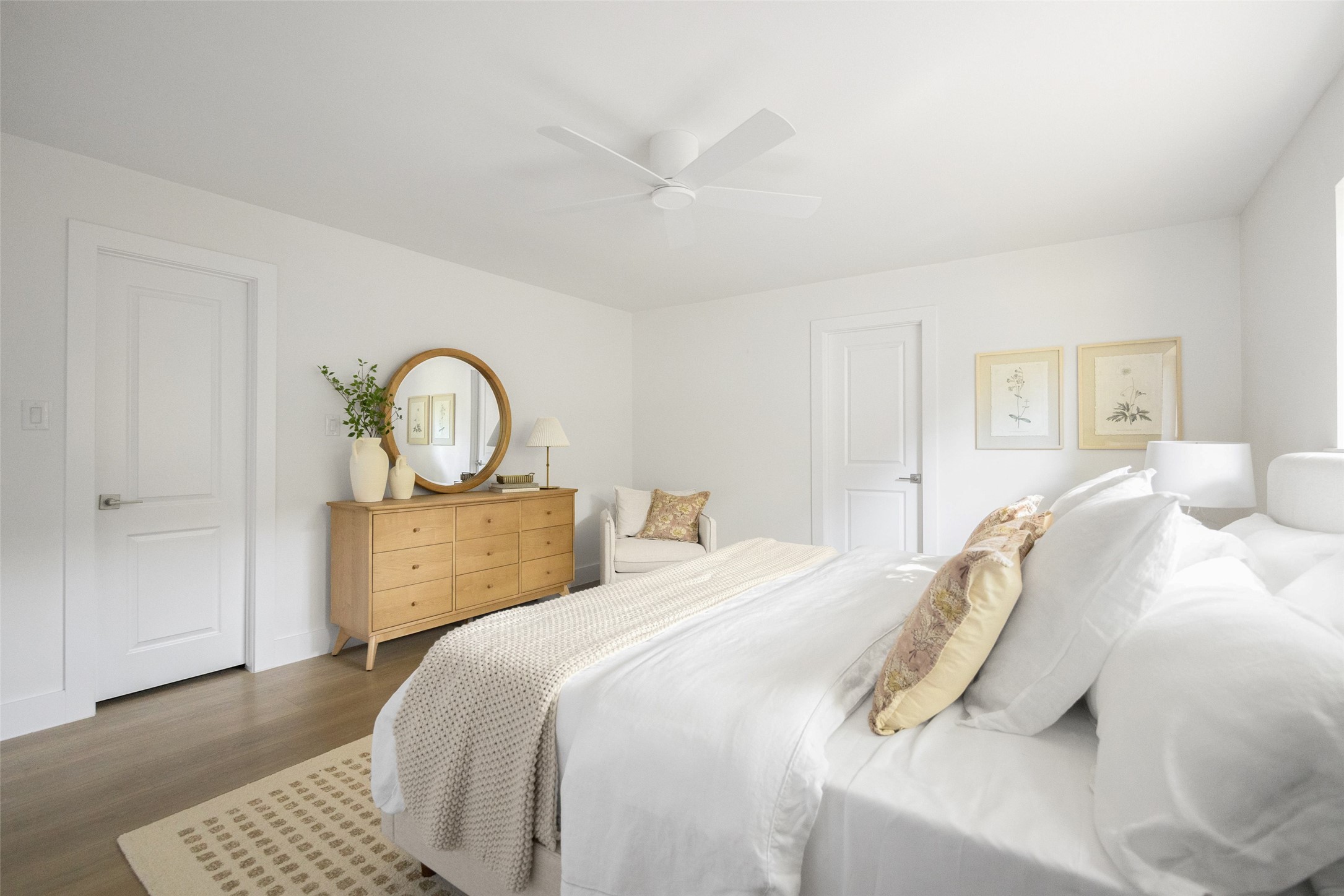


Listed by
Laura Harmon
Dave Perry Miller Real Estate
Last updated:
October 10, 2025, 12:43 AM
MLS#
21078649
Source:
GDAR
About This Home
Home Facts
Single Family
3 Baths
3 Bedrooms
Built in 1967
Price Summary
825,000
$337 per Sq. Ft.
MLS #:
21078649
Last Updated:
October 10, 2025, 12:43 AM
Rooms & Interior
Bedrooms
Total Bedrooms:
3
Bathrooms
Total Bathrooms:
3
Full Bathrooms:
2
Interior
Living Area:
2,444 Sq. Ft.
Structure
Structure
Architectural Style:
Ranch, Traditional
Building Area:
2,444 Sq. Ft.
Year Built:
1967
Lot
Lot Size (Sq. Ft):
8,581
Finances & Disclosures
Price:
$825,000
Price per Sq. Ft:
$337 per Sq. Ft.
See this home in person
Attend an upcoming open house
Sat, Oct 11
01:00 PM - 03:00 PMSun, Oct 12
01:00 PM - 03:00 PMContact an Agent
Yes, I would like more information from Coldwell Banker. Please use and/or share my information with a Coldwell Banker agent to contact me about my real estate needs.
By clicking Contact I agree a Coldwell Banker Agent may contact me by phone or text message including by automated means and prerecorded messages about real estate services, and that I can access real estate services without providing my phone number. I acknowledge that I have read and agree to the Terms of Use and Privacy Notice.
Contact an Agent
Yes, I would like more information from Coldwell Banker. Please use and/or share my information with a Coldwell Banker agent to contact me about my real estate needs.
By clicking Contact I agree a Coldwell Banker Agent may contact me by phone or text message including by automated means and prerecorded messages about real estate services, and that I can access real estate services without providing my phone number. I acknowledge that I have read and agree to the Terms of Use and Privacy Notice.