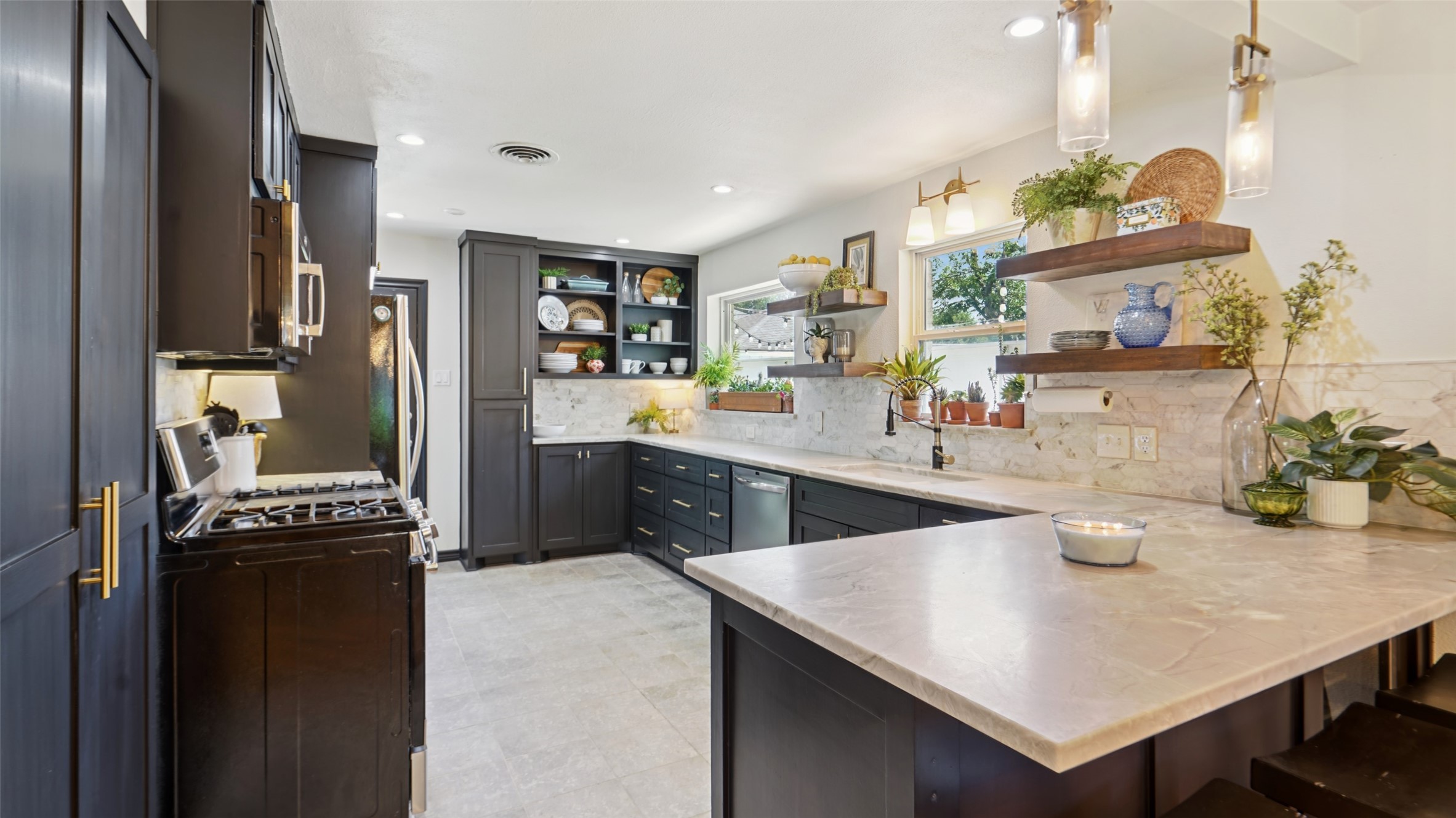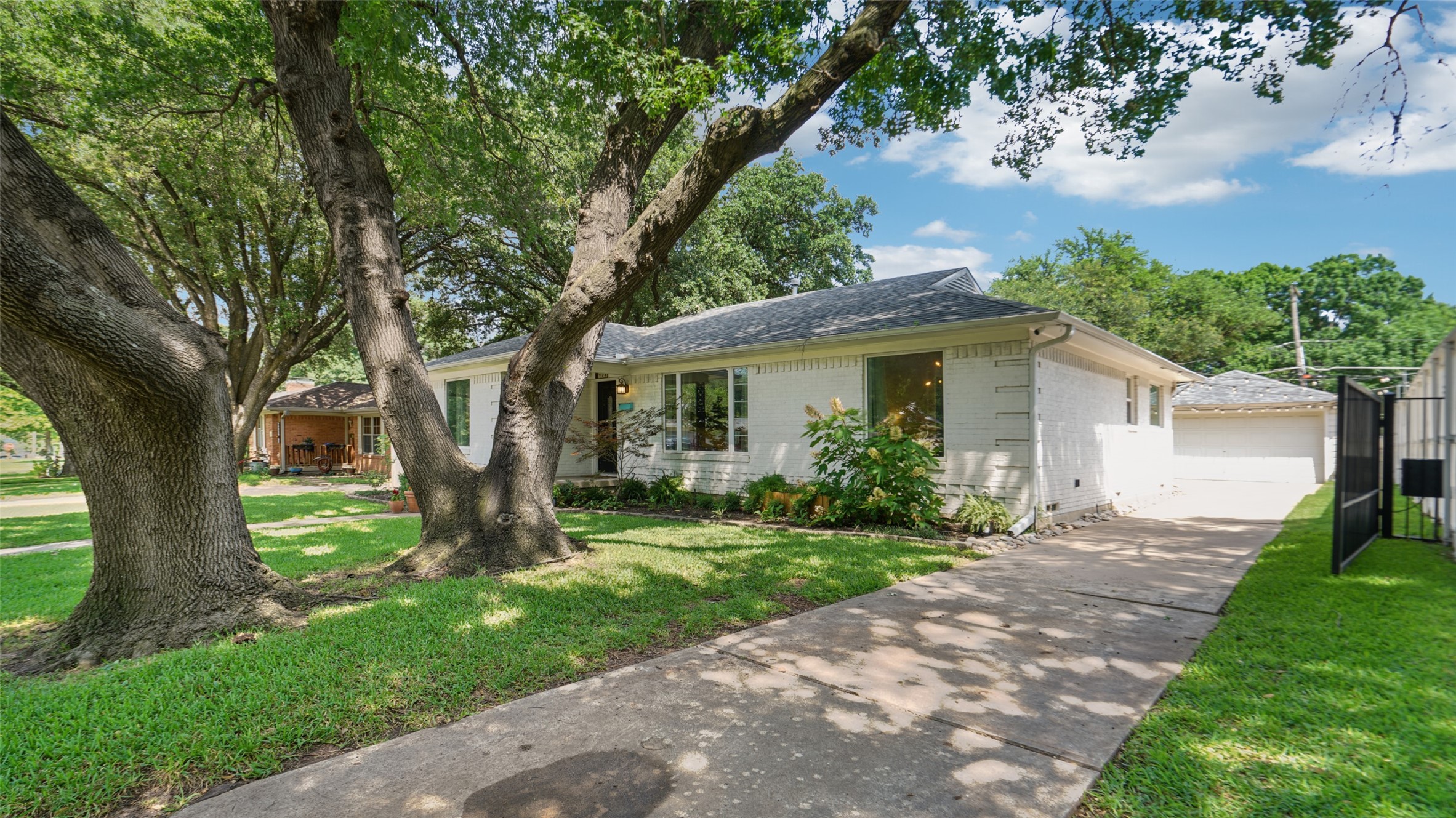


Listed by
Susan Griffin
Susan Griffin
Last updated:
July 28, 2025, 08:43 PM
MLS#
20961046
Source:
GDAR
About This Home
Home Facts
Single Family
2 Baths
3 Bedrooms
Built in 1955
Price Summary
549,000
$404 per Sq. Ft.
MLS #:
20961046
Last Updated:
July 28, 2025, 08:43 PM
Rooms & Interior
Bedrooms
Total Bedrooms:
3
Bathrooms
Total Bathrooms:
2
Full Bathrooms:
1
Interior
Living Area:
1,358 Sq. Ft.
Structure
Structure
Building Area:
1,358 Sq. Ft.
Year Built:
1955
Lot
Lot Size (Sq. Ft):
7,797
Finances & Disclosures
Price:
$549,000
Price per Sq. Ft:
$404 per Sq. Ft.
Contact an Agent
Yes, I would like more information from Coldwell Banker. Please use and/or share my information with a Coldwell Banker agent to contact me about my real estate needs.
By clicking Contact I agree a Coldwell Banker Agent may contact me by phone or text message including by automated means and prerecorded messages about real estate services, and that I can access real estate services without providing my phone number. I acknowledge that I have read and agree to the Terms of Use and Privacy Notice.
Contact an Agent
Yes, I would like more information from Coldwell Banker. Please use and/or share my information with a Coldwell Banker agent to contact me about my real estate needs.
By clicking Contact I agree a Coldwell Banker Agent may contact me by phone or text message including by automated means and prerecorded messages about real estate services, and that I can access real estate services without providing my phone number. I acknowledge that I have read and agree to the Terms of Use and Privacy Notice.