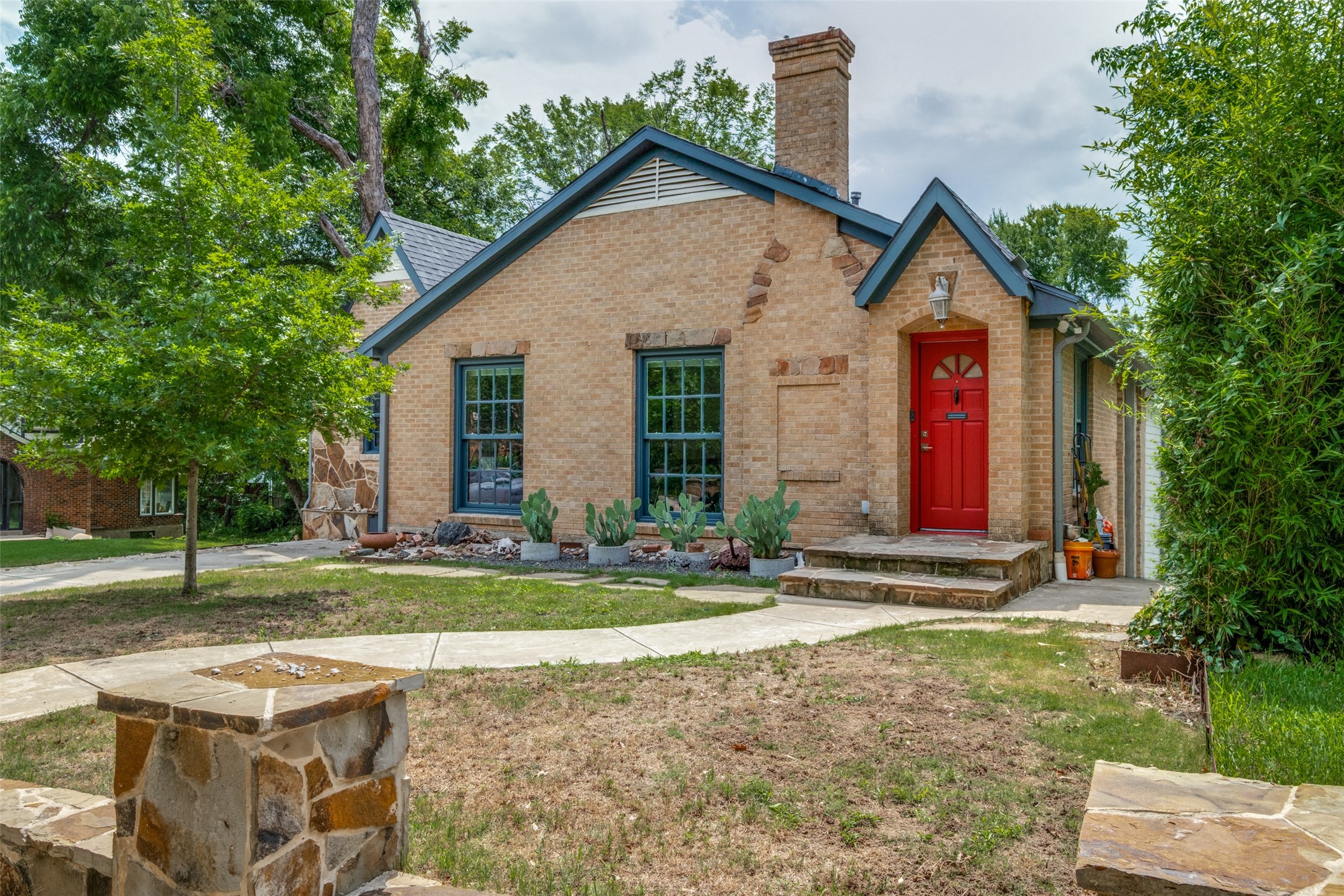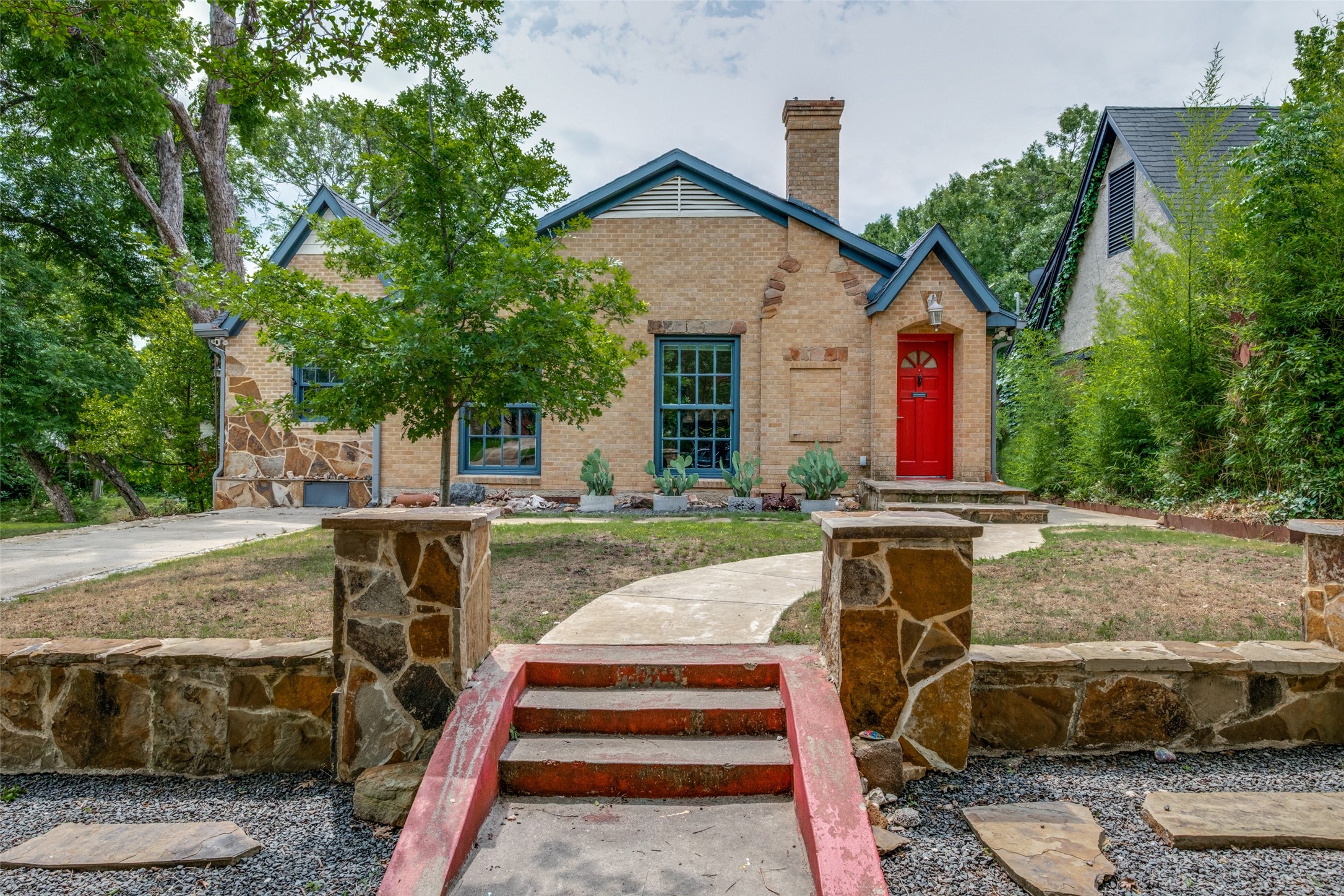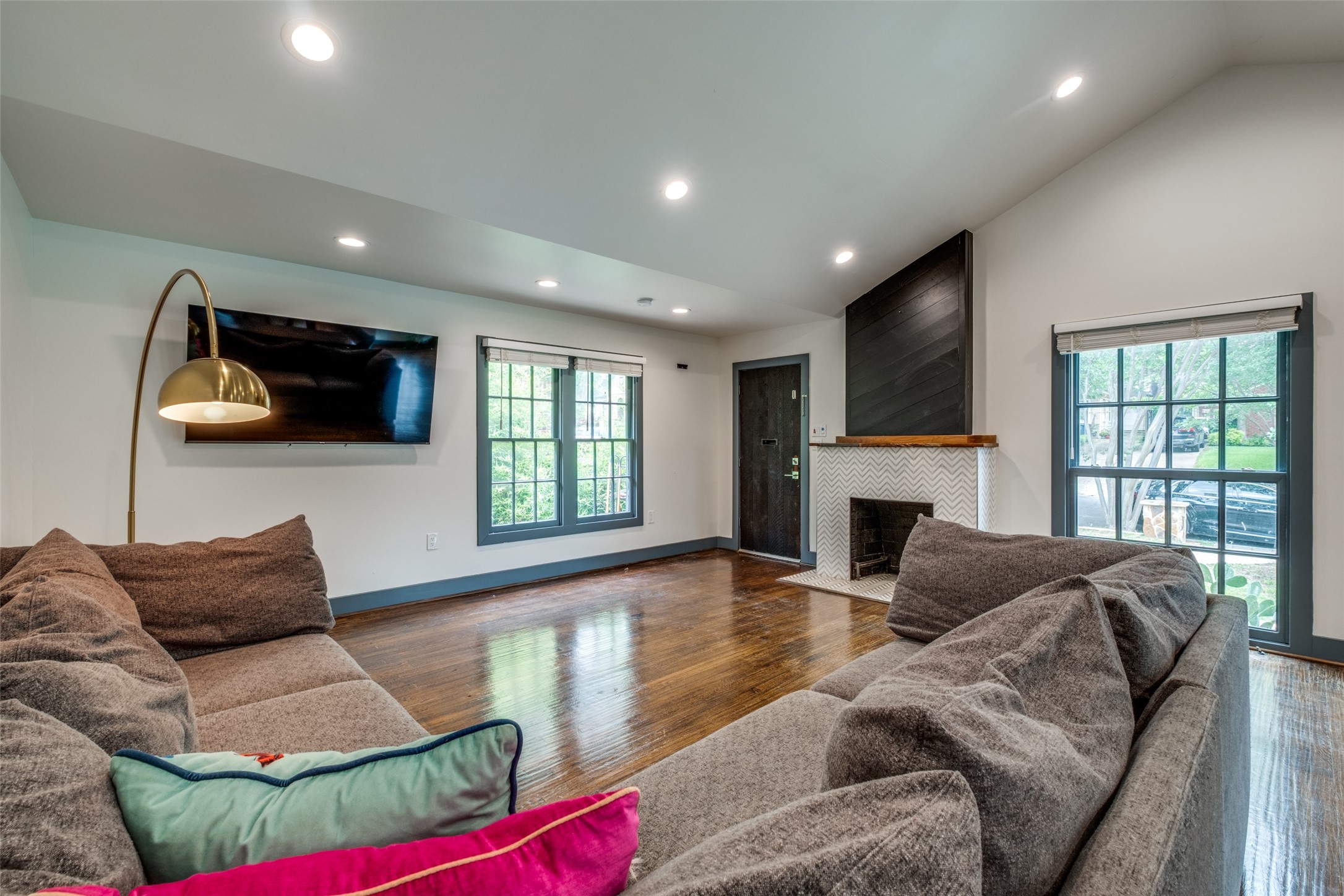


6922 San Mateo Boulevard, Dallas, TX 75223
Active
Listed by
Mike Bryant
eXp Realty LLC.
Last updated:
August 4, 2025, 03:16 PM
MLS#
20953758
Source:
GDAR
About This Home
Home Facts
Single Family
3 Baths
5 Bedrooms
Built in 1935
Price Summary
880,000
$299 per Sq. Ft.
MLS #:
20953758
Last Updated:
August 4, 2025, 03:16 PM
Rooms & Interior
Bedrooms
Total Bedrooms:
5
Bathrooms
Total Bathrooms:
3
Full Bathrooms:
3
Interior
Living Area:
2,935 Sq. Ft.
Structure
Structure
Architectural Style:
Tudor
Building Area:
2,935 Sq. Ft.
Year Built:
1935
Lot
Lot Size (Sq. Ft):
7,143
Finances & Disclosures
Price:
$880,000
Price per Sq. Ft:
$299 per Sq. Ft.
Contact an Agent
Yes, I would like more information from Coldwell Banker. Please use and/or share my information with a Coldwell Banker agent to contact me about my real estate needs.
By clicking Contact I agree a Coldwell Banker Agent may contact me by phone or text message including by automated means and prerecorded messages about real estate services, and that I can access real estate services without providing my phone number. I acknowledge that I have read and agree to the Terms of Use and Privacy Notice.
Contact an Agent
Yes, I would like more information from Coldwell Banker. Please use and/or share my information with a Coldwell Banker agent to contact me about my real estate needs.
By clicking Contact I agree a Coldwell Banker Agent may contact me by phone or text message including by automated means and prerecorded messages about real estate services, and that I can access real estate services without providing my phone number. I acknowledge that I have read and agree to the Terms of Use and Privacy Notice.