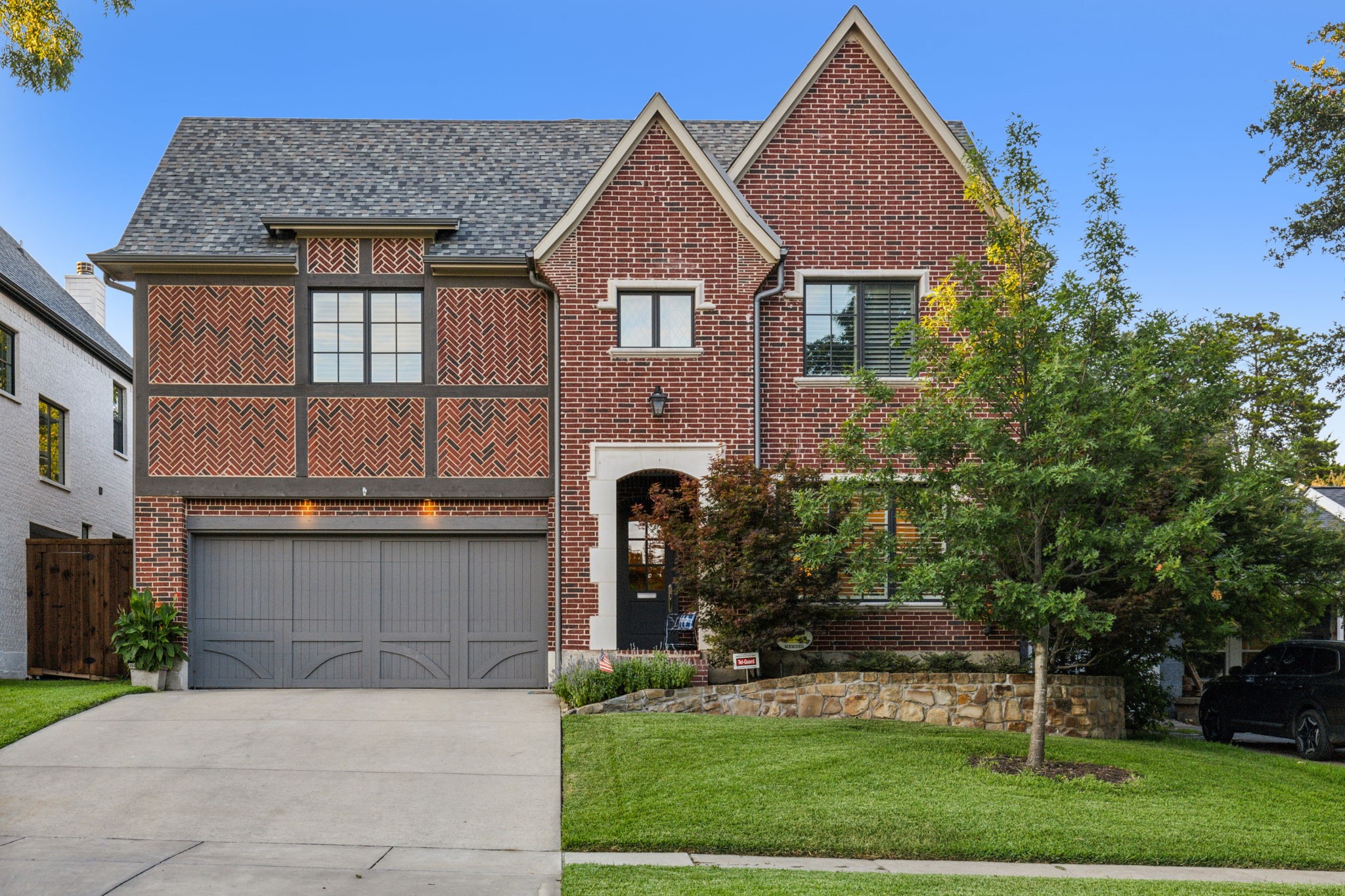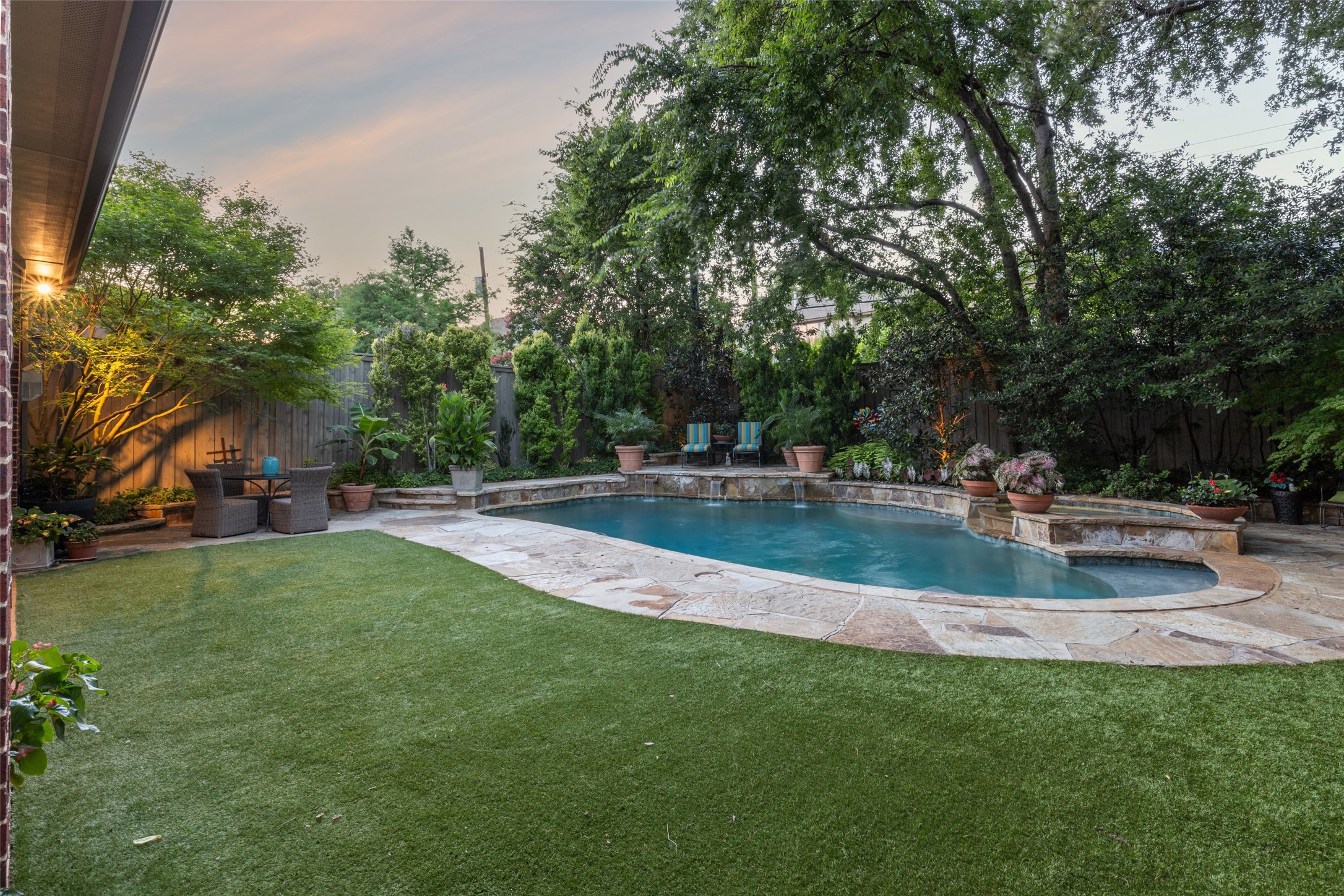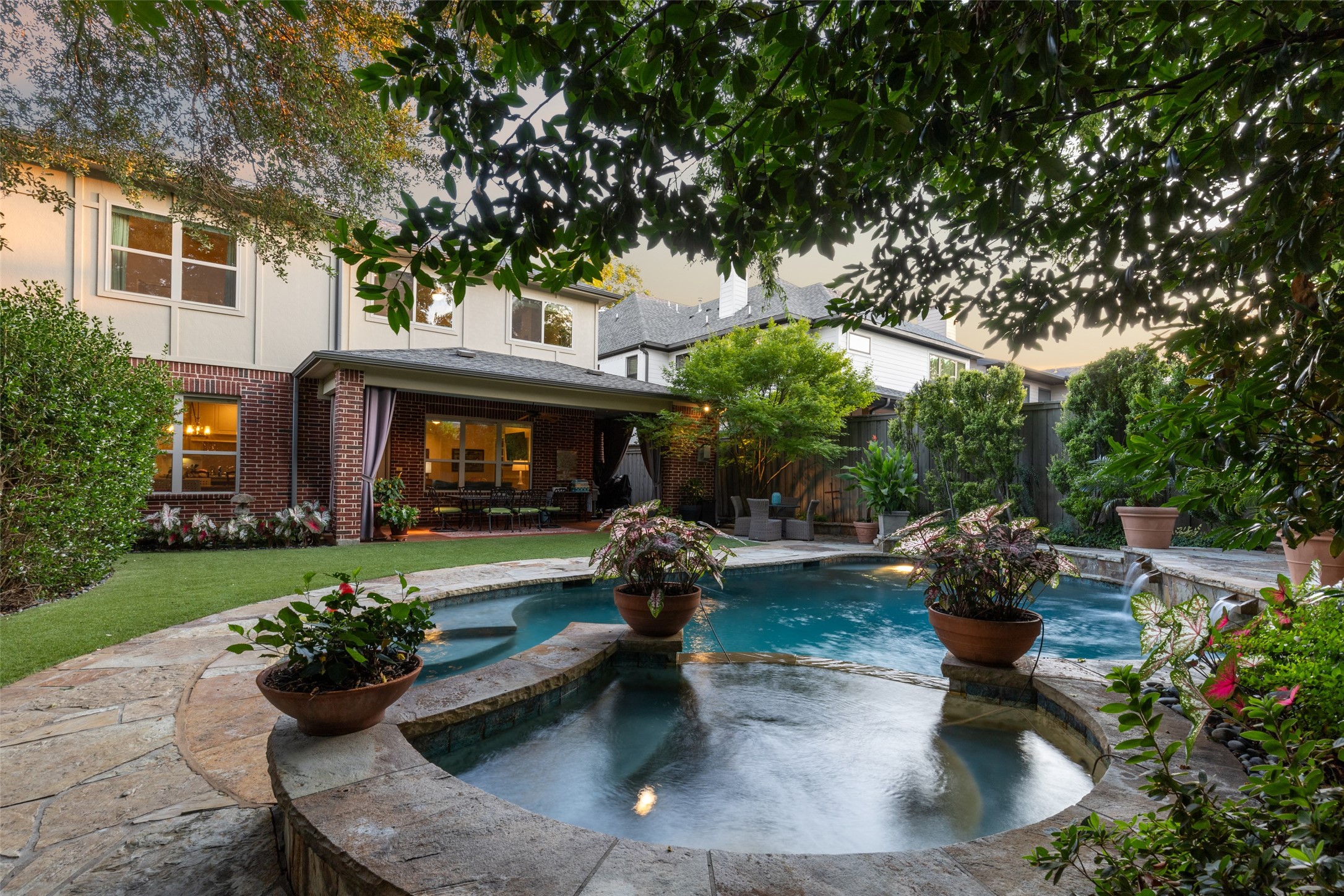


6843 Coronado Avenue, Dallas, TX 75214
Active
Listed by
Simone Jeanes
Allie Beth Allman & Assoc.
Last updated:
June 12, 2025, 11:39 AM
MLS#
20953578
Source:
GDAR
About This Home
Home Facts
Single Family
5 Baths
5 Bedrooms
Built in 2014
Price Summary
1,795,000
$414 per Sq. Ft.
MLS #:
20953578
Last Updated:
June 12, 2025, 11:39 AM
Rooms & Interior
Bedrooms
Total Bedrooms:
5
Bathrooms
Total Bathrooms:
5
Full Bathrooms:
4
Interior
Living Area:
4,326 Sq. Ft.
Structure
Structure
Architectural Style:
English, Traditional, Tudor
Building Area:
4,326 Sq. Ft.
Year Built:
2014
Lot
Lot Size (Sq. Ft):
8,276
Finances & Disclosures
Price:
$1,795,000
Price per Sq. Ft:
$414 per Sq. Ft.
Contact an Agent
Yes, I would like more information from Coldwell Banker. Please use and/or share my information with a Coldwell Banker agent to contact me about my real estate needs.
By clicking Contact I agree a Coldwell Banker Agent may contact me by phone or text message including by automated means and prerecorded messages about real estate services, and that I can access real estate services without providing my phone number. I acknowledge that I have read and agree to the Terms of Use and Privacy Notice.
Contact an Agent
Yes, I would like more information from Coldwell Banker. Please use and/or share my information with a Coldwell Banker agent to contact me about my real estate needs.
By clicking Contact I agree a Coldwell Banker Agent may contact me by phone or text message including by automated means and prerecorded messages about real estate services, and that I can access real estate services without providing my phone number. I acknowledge that I have read and agree to the Terms of Use and Privacy Notice.