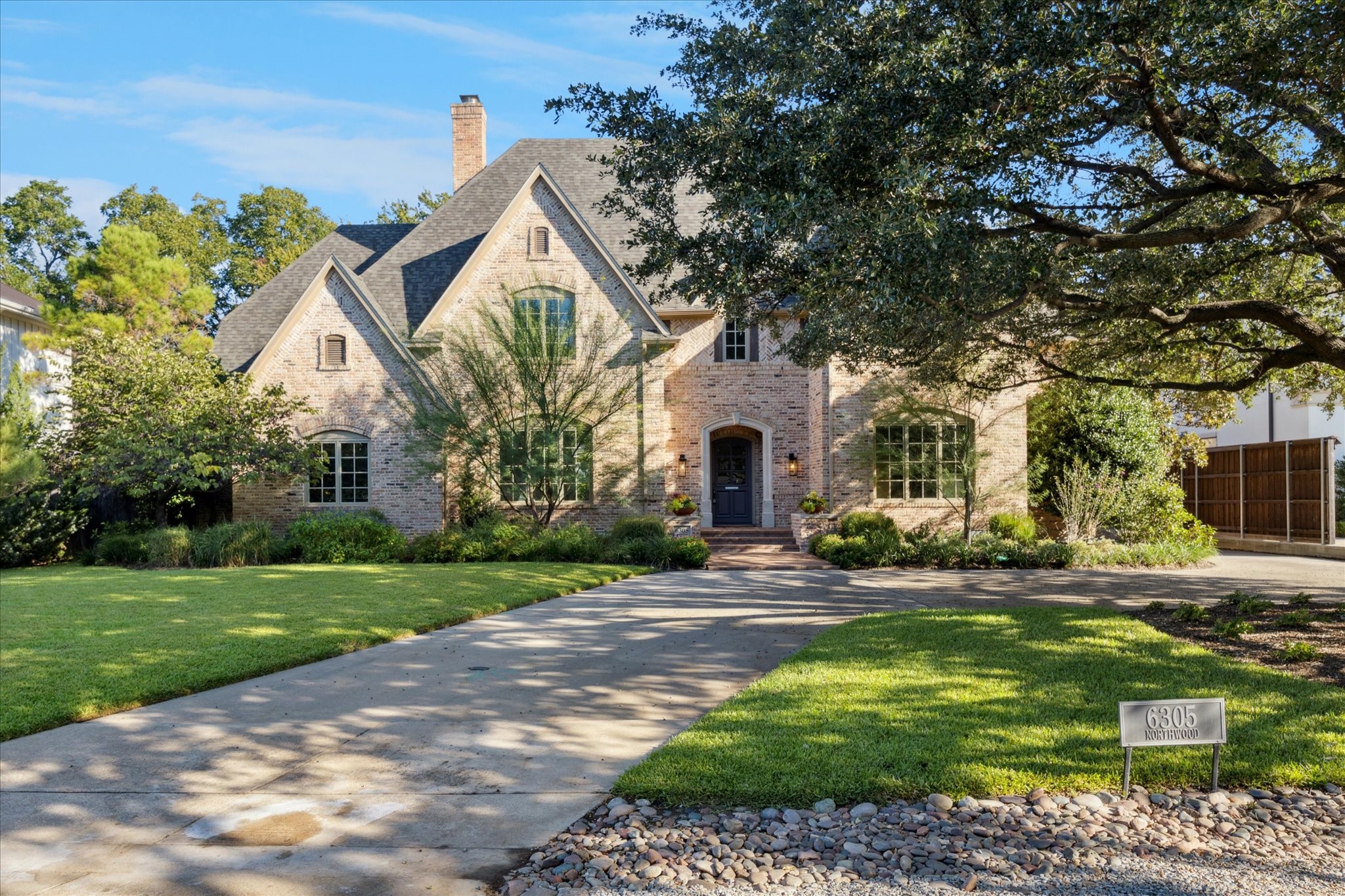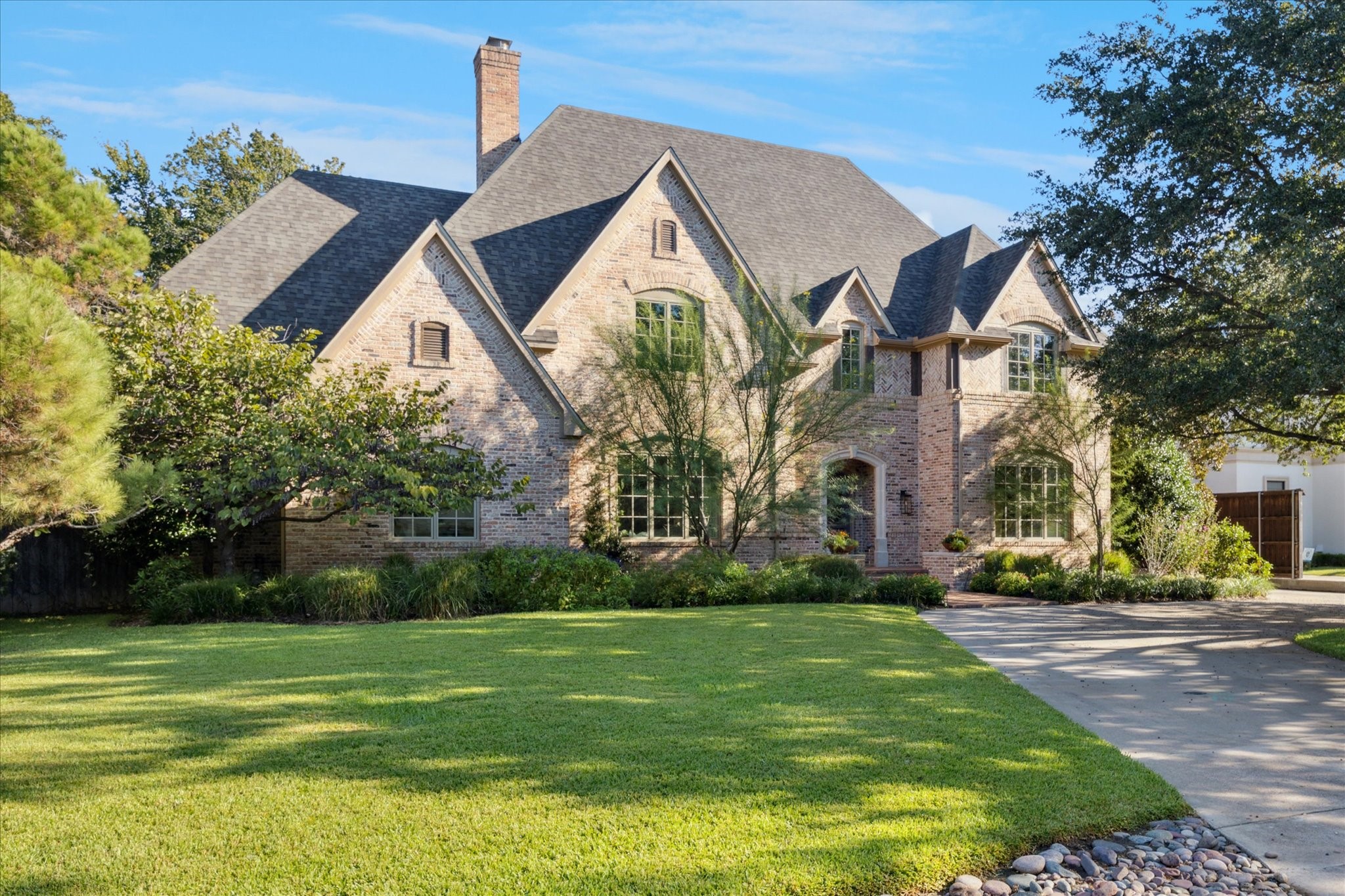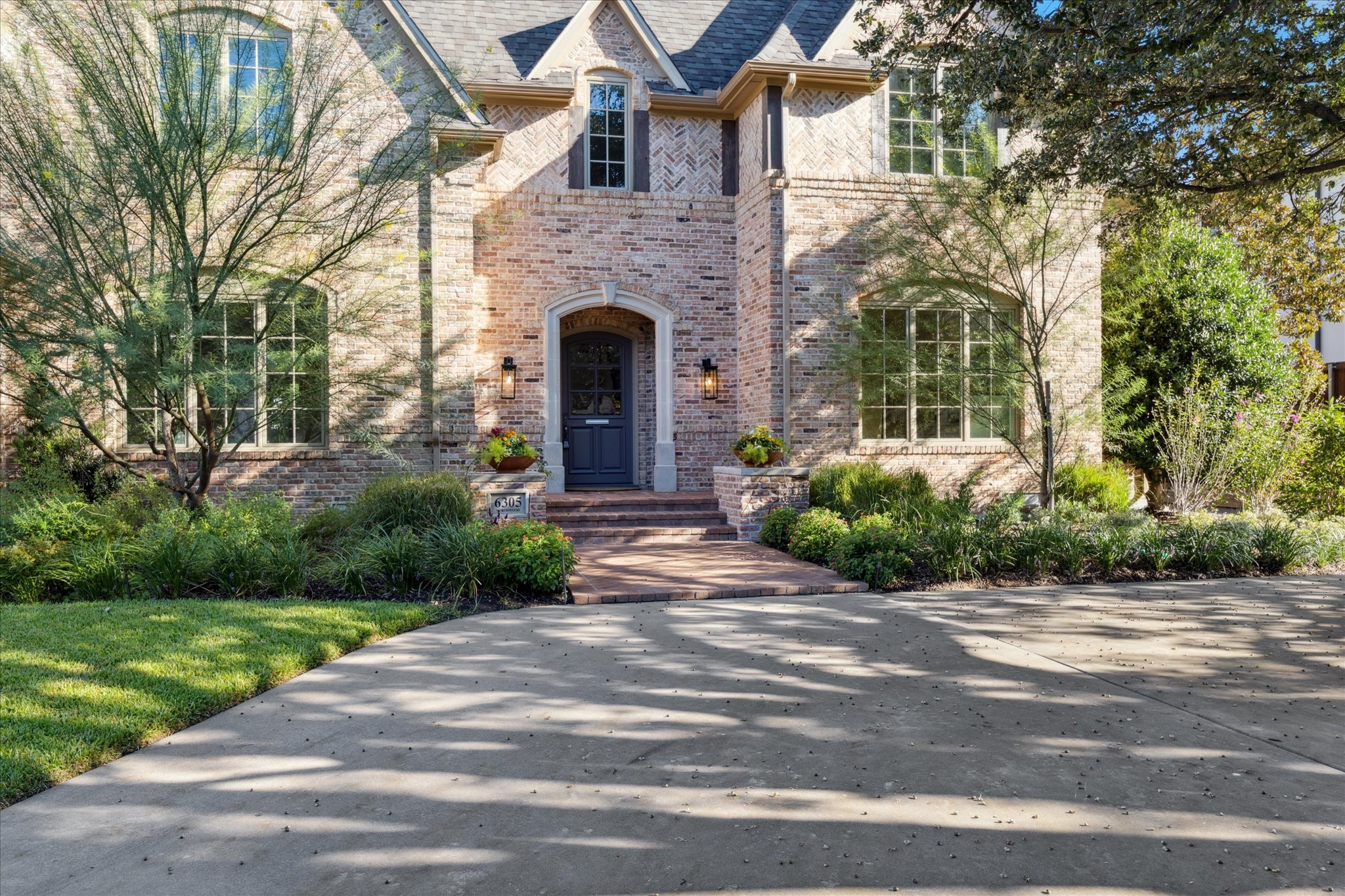


Listed by
Marty Marks
Ebby Halliday, Realtors
Last updated:
October 5, 2025, 11:40 PM
MLS#
21066732
Source:
GDAR
About This Home
Home Facts
Single Family
5 Baths
5 Bedrooms
Built in 1998
Price Summary
2,999,000
$554 per Sq. Ft.
MLS #:
21066732
Last Updated:
October 5, 2025, 11:40 PM
Rooms & Interior
Bedrooms
Total Bedrooms:
5
Bathrooms
Total Bathrooms:
5
Full Bathrooms:
4
Interior
Living Area:
5,413 Sq. Ft.
Structure
Structure
Architectural Style:
Traditional
Building Area:
5,413 Sq. Ft.
Year Built:
1998
Lot
Lot Size (Sq. Ft):
17,598
Finances & Disclosures
Price:
$2,999,000
Price per Sq. Ft:
$554 per Sq. Ft.
Contact an Agent
Yes, I would like more information from Coldwell Banker. Please use and/or share my information with a Coldwell Banker agent to contact me about my real estate needs.
By clicking Contact I agree a Coldwell Banker Agent may contact me by phone or text message including by automated means and prerecorded messages about real estate services, and that I can access real estate services without providing my phone number. I acknowledge that I have read and agree to the Terms of Use and Privacy Notice.
Contact an Agent
Yes, I would like more information from Coldwell Banker. Please use and/or share my information with a Coldwell Banker agent to contact me about my real estate needs.
By clicking Contact I agree a Coldwell Banker Agent may contact me by phone or text message including by automated means and prerecorded messages about real estate services, and that I can access real estate services without providing my phone number. I acknowledge that I have read and agree to the Terms of Use and Privacy Notice.