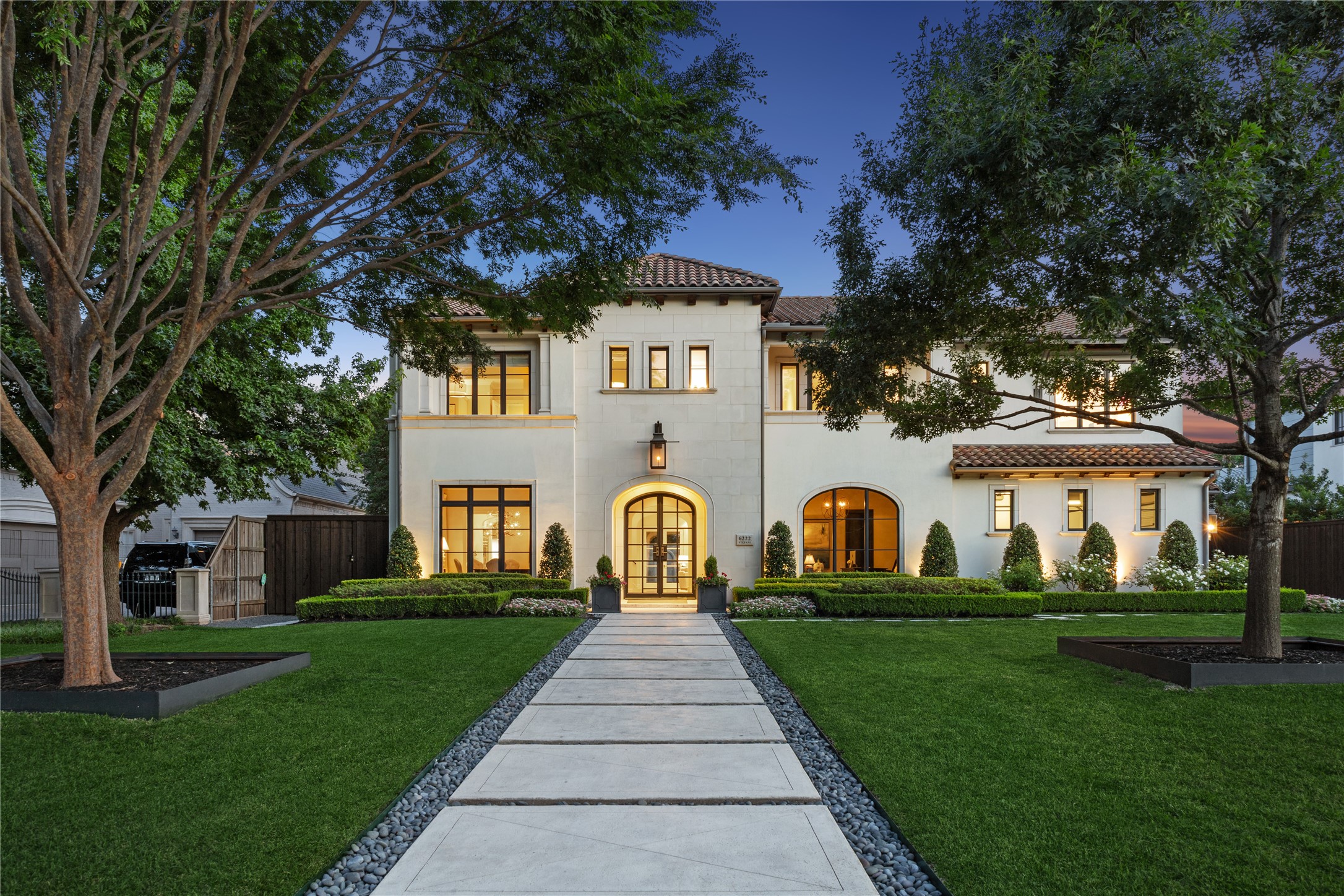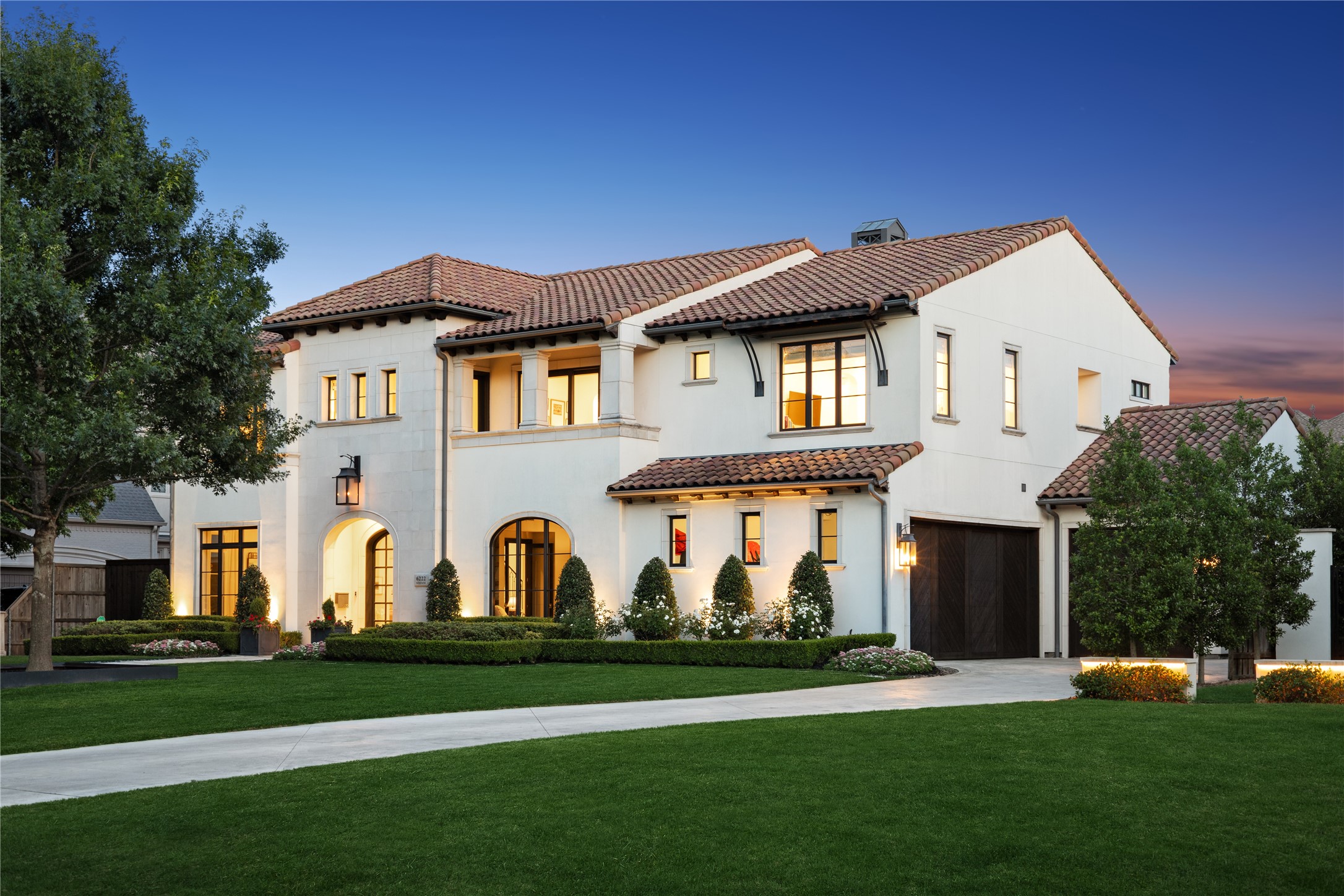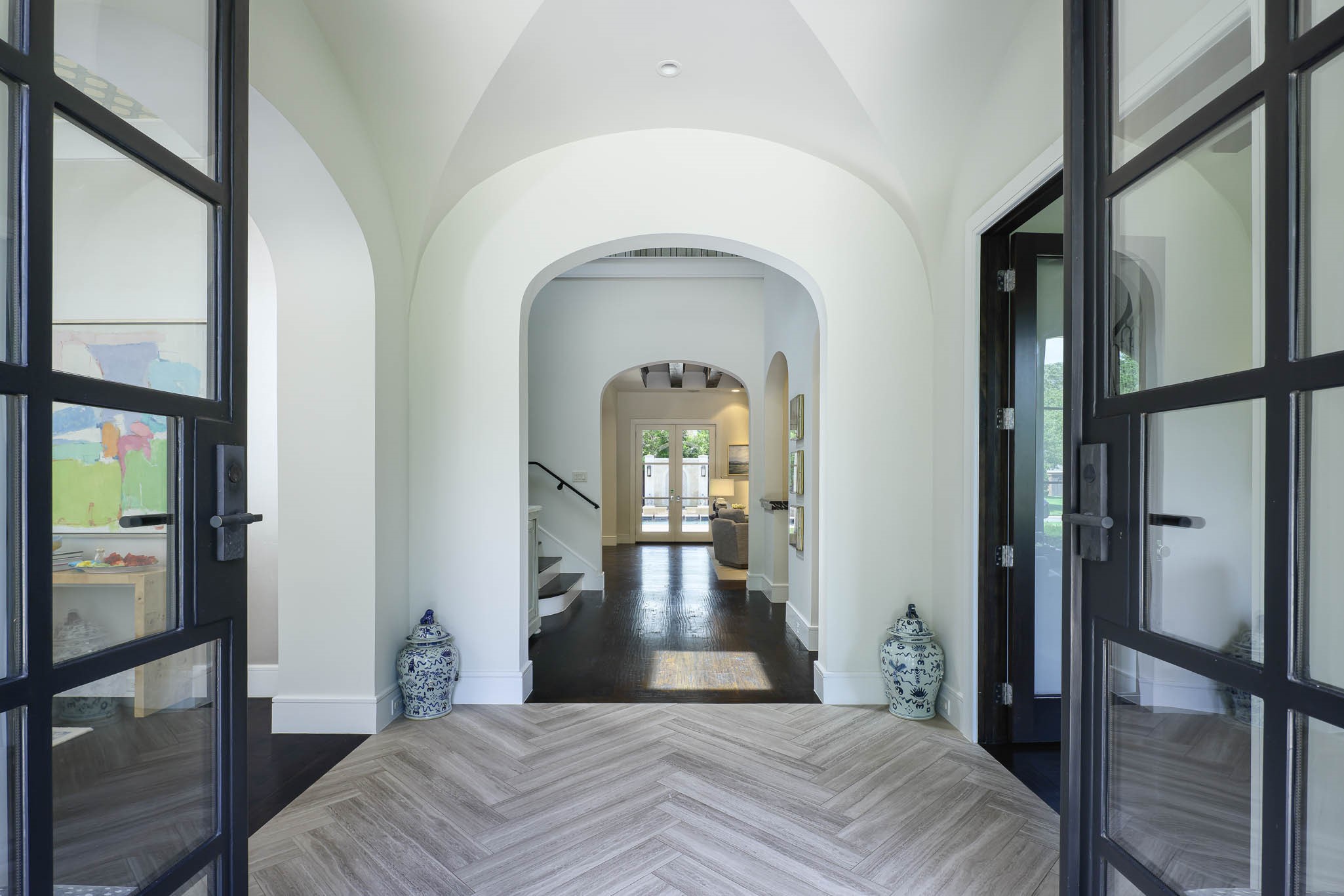


Listed by
Amy Detwiler
Compass Re Texas, LLC.
Last updated:
June 20, 2025, 07:11 AM
MLS#
20954139
Source:
GDAR
About This Home
Home Facts
Single Family
6 Baths
5 Bedrooms
Built in 2014
Price Summary
4,450,000
$688 per Sq. Ft.
MLS #:
20954139
Last Updated:
June 20, 2025, 07:11 AM
Rooms & Interior
Bedrooms
Total Bedrooms:
5
Bathrooms
Total Bathrooms:
6
Full Bathrooms:
5
Interior
Living Area:
6,468 Sq. Ft.
Structure
Structure
Architectural Style:
Mediterranean, Traditional
Building Area:
6,468 Sq. Ft.
Year Built:
2014
Lot
Lot Size (Sq. Ft):
18,817
Finances & Disclosures
Price:
$4,450,000
Price per Sq. Ft:
$688 per Sq. Ft.
Contact an Agent
Yes, I would like more information from Coldwell Banker. Please use and/or share my information with a Coldwell Banker agent to contact me about my real estate needs.
By clicking Contact I agree a Coldwell Banker Agent may contact me by phone or text message including by automated means and prerecorded messages about real estate services, and that I can access real estate services without providing my phone number. I acknowledge that I have read and agree to the Terms of Use and Privacy Notice.
Contact an Agent
Yes, I would like more information from Coldwell Banker. Please use and/or share my information with a Coldwell Banker agent to contact me about my real estate needs.
By clicking Contact I agree a Coldwell Banker Agent may contact me by phone or text message including by automated means and prerecorded messages about real estate services, and that I can access real estate services without providing my phone number. I acknowledge that I have read and agree to the Terms of Use and Privacy Notice.