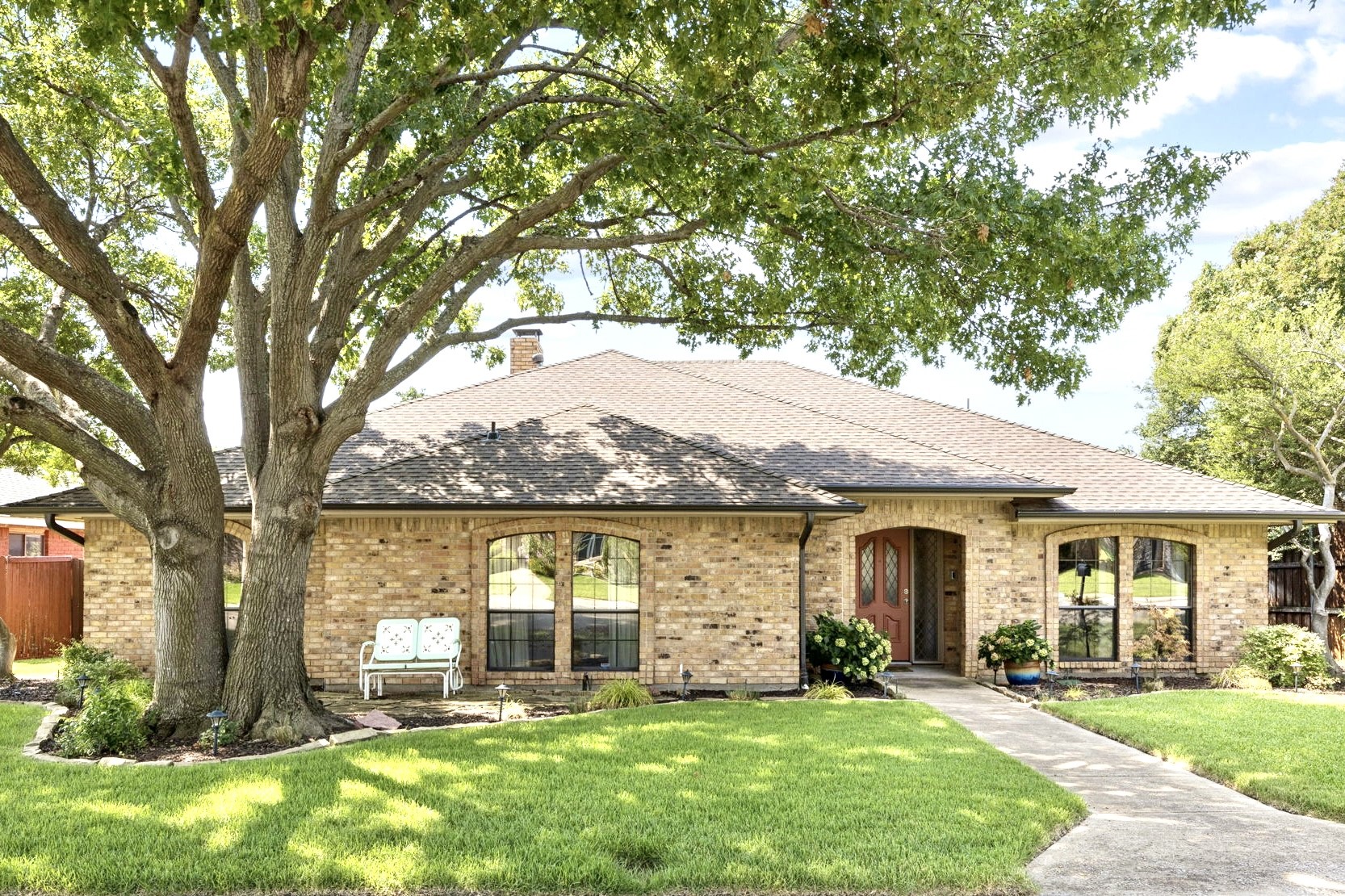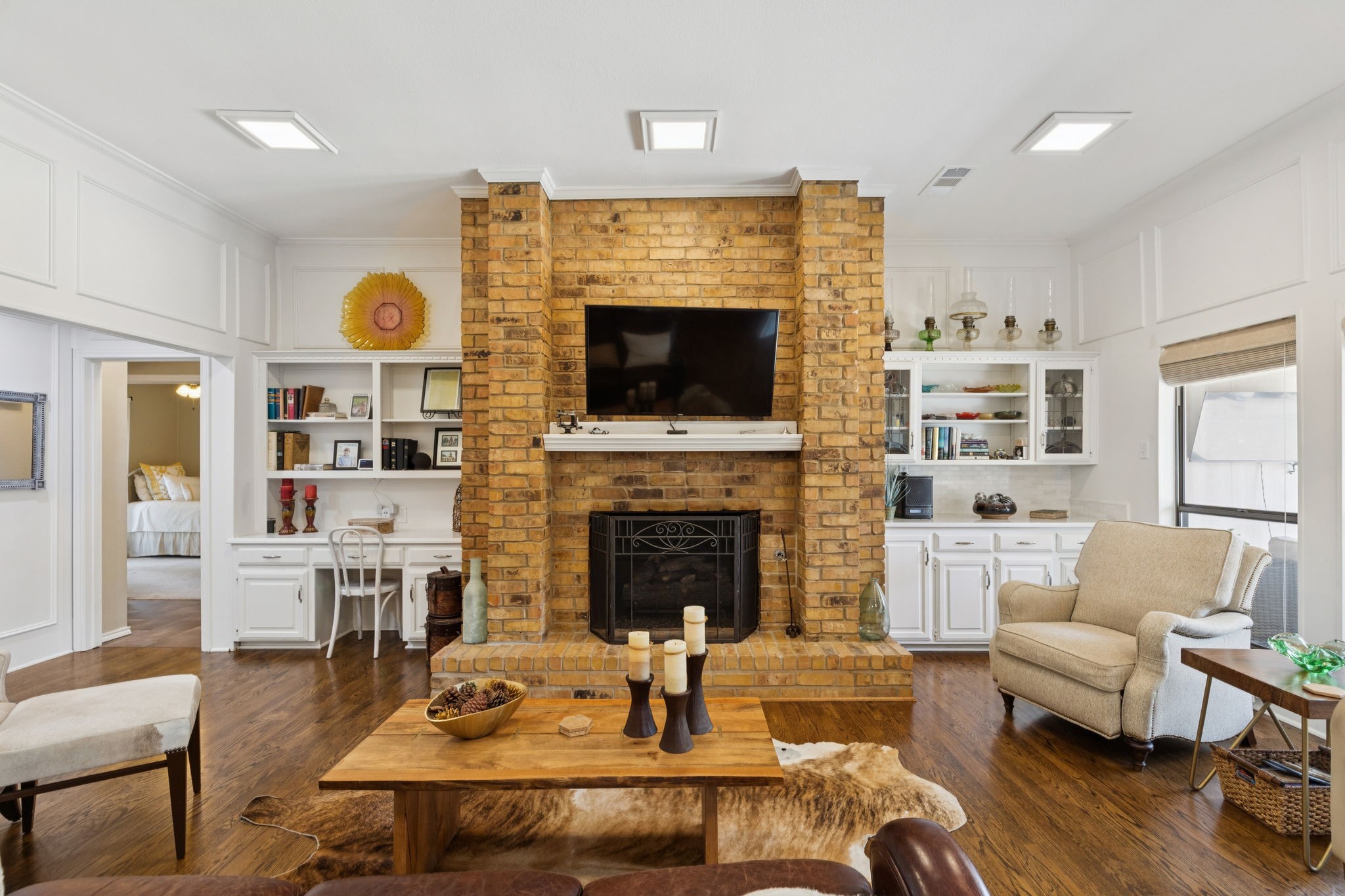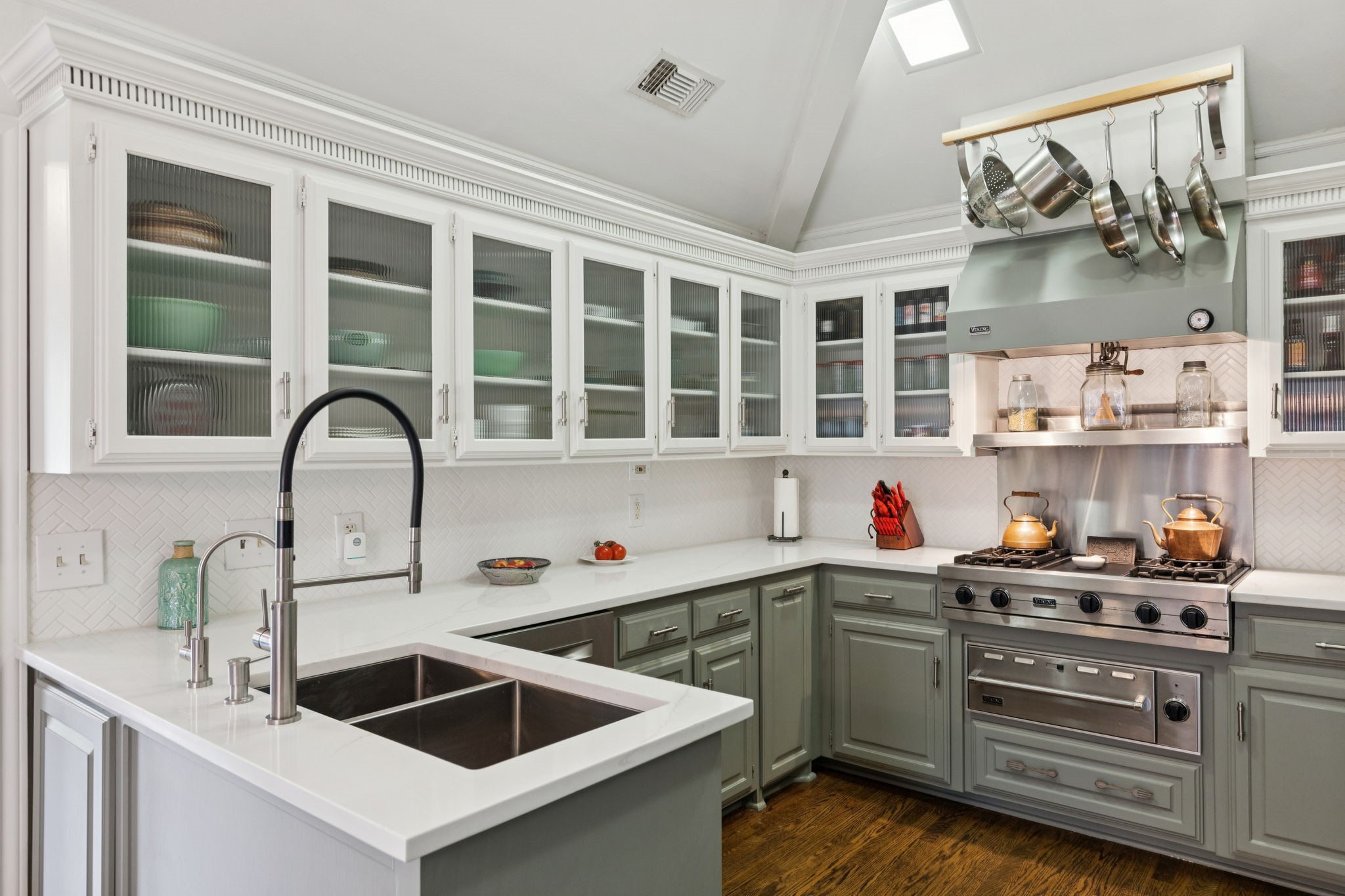


6204 Crested Butte Drive, Dallas, TX 75252
Active
Listed by
Matthew Twomey
Highlands Real Estate
Last updated:
August 30, 2025, 12:41 PM
MLS#
21042647
Source:
GDAR
About This Home
Home Facts
Single Family
3 Baths
3 Bedrooms
Built in 1981
Price Summary
639,000
$283 per Sq. Ft.
MLS #:
21042647
Last Updated:
August 30, 2025, 12:41 PM
Rooms & Interior
Bedrooms
Total Bedrooms:
3
Bathrooms
Total Bathrooms:
3
Full Bathrooms:
3
Interior
Living Area:
2,253 Sq. Ft.
Structure
Structure
Architectural Style:
Ranch, Traditional
Building Area:
2,253 Sq. Ft.
Year Built:
1981
Lot
Lot Size (Sq. Ft):
8,712
Finances & Disclosures
Price:
$639,000
Price per Sq. Ft:
$283 per Sq. Ft.
See this home in person
Attend an upcoming open house
Sun, Aug 31
02:00 PM - 04:00 PMContact an Agent
Yes, I would like more information from Coldwell Banker. Please use and/or share my information with a Coldwell Banker agent to contact me about my real estate needs.
By clicking Contact I agree a Coldwell Banker Agent may contact me by phone or text message including by automated means and prerecorded messages about real estate services, and that I can access real estate services without providing my phone number. I acknowledge that I have read and agree to the Terms of Use and Privacy Notice.
Contact an Agent
Yes, I would like more information from Coldwell Banker. Please use and/or share my information with a Coldwell Banker agent to contact me about my real estate needs.
By clicking Contact I agree a Coldwell Banker Agent may contact me by phone or text message including by automated means and prerecorded messages about real estate services, and that I can access real estate services without providing my phone number. I acknowledge that I have read and agree to the Terms of Use and Privacy Notice.