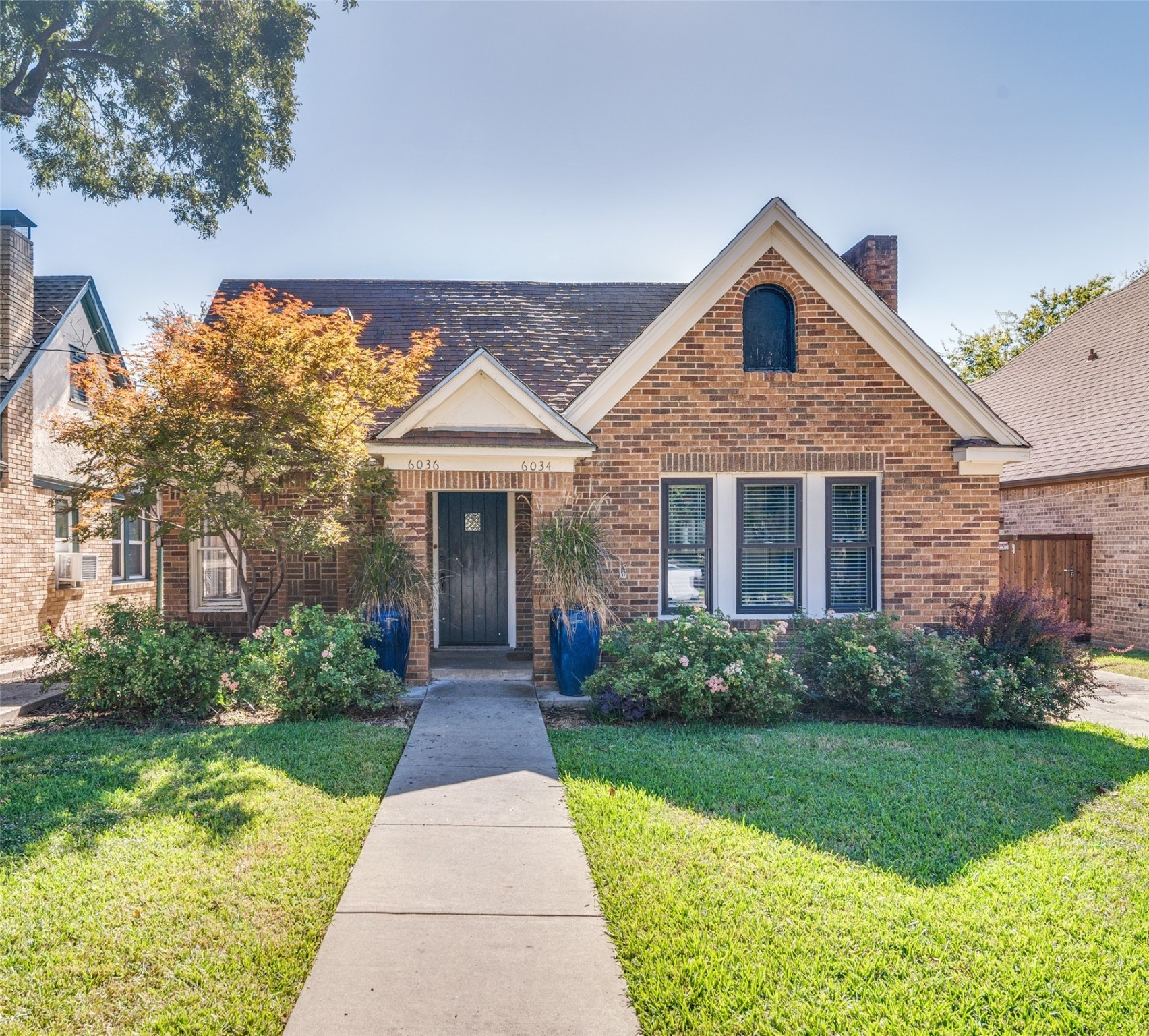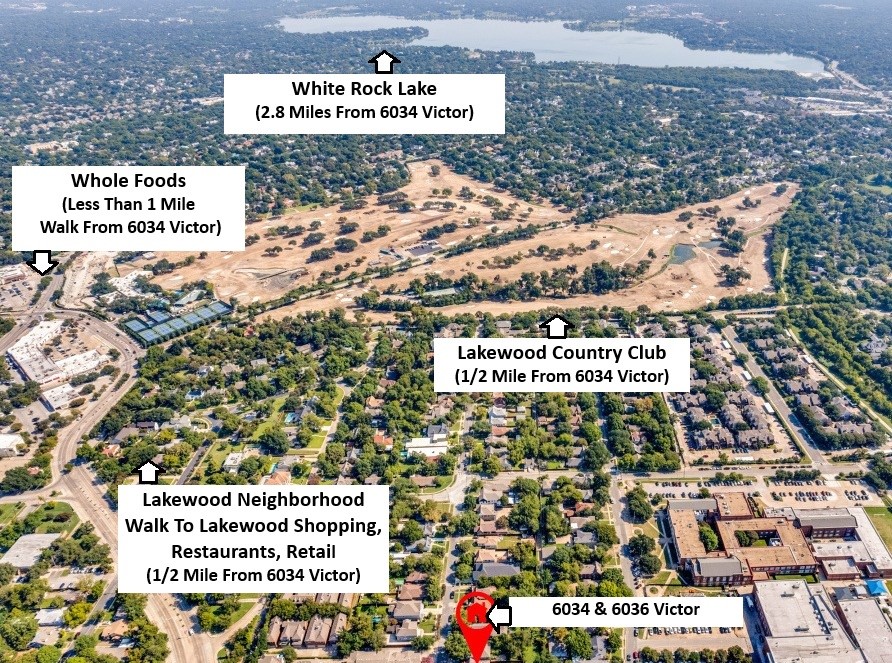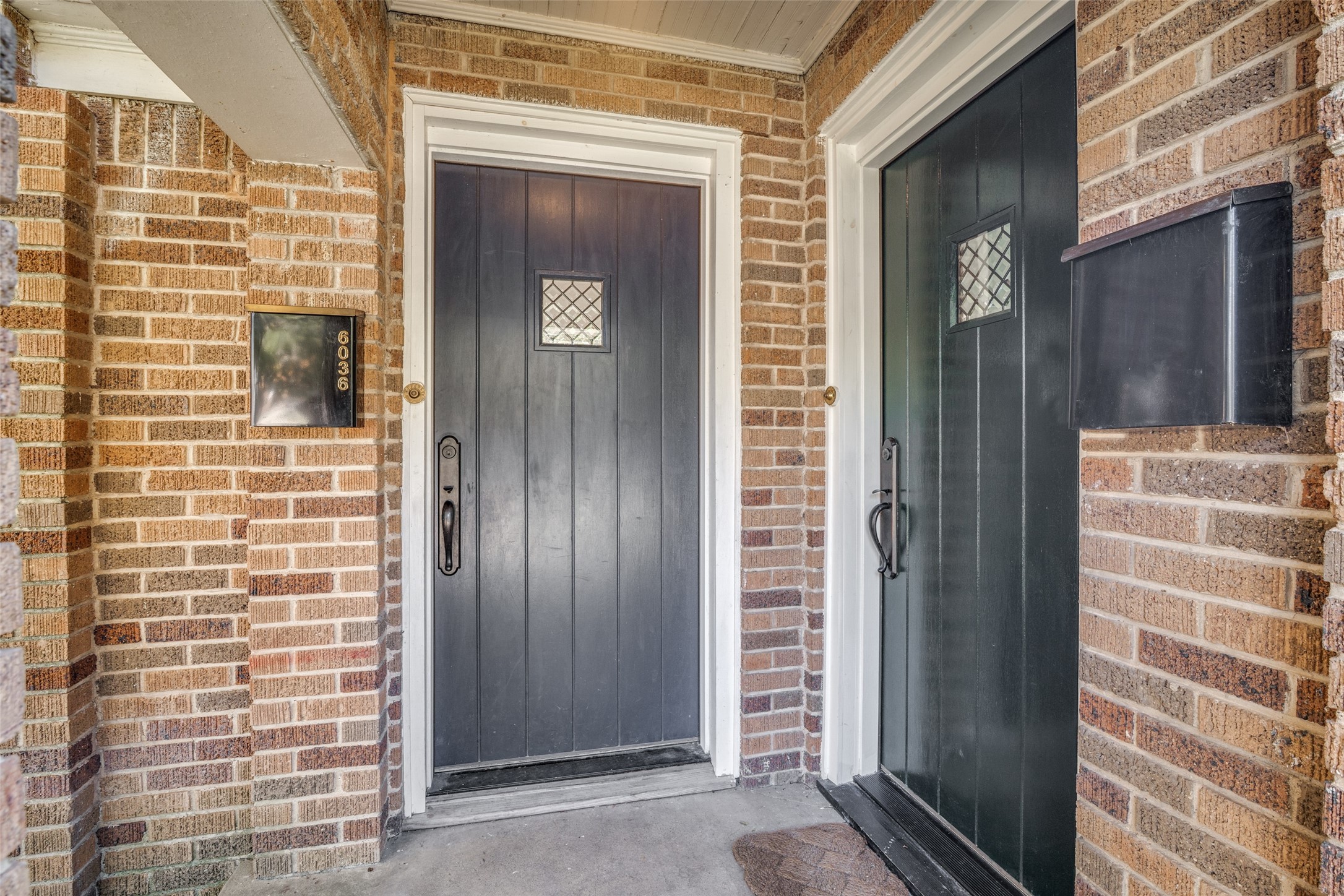


Listed by
Rosemary Spaete
Last updated:
October 25, 2025, 11:52 AM
MLS#
21068974
Source:
GDAR
About This Home
Home Facts
Multi-Family
2 Baths
2 Bedrooms
Built in 1926
Price Summary
520,000
$298 per Sq. Ft.
MLS #:
21068974
Last Updated:
October 25, 2025, 11:52 AM
Rooms & Interior
Bedrooms
Total Bedrooms:
2
Bathrooms
Total Bathrooms:
2
Full Bathrooms:
2
Interior
Living Area:
1,744 Sq. Ft.
Structure
Structure
Building Area:
1,744 Sq. Ft.
Year Built:
1926
Lot
Lot Size (Sq. Ft):
6,403
Finances & Disclosures
Price:
$520,000
Price per Sq. Ft:
$298 per Sq. Ft.
Contact an Agent
Yes, I would like more information from Coldwell Banker. Please use and/or share my information with a Coldwell Banker agent to contact me about my real estate needs.
By clicking Contact I agree a Coldwell Banker Agent may contact me by phone or text message including by automated means and prerecorded messages about real estate services, and that I can access real estate services without providing my phone number. I acknowledge that I have read and agree to the Terms of Use and Privacy Notice.
Contact an Agent
Yes, I would like more information from Coldwell Banker. Please use and/or share my information with a Coldwell Banker agent to contact me about my real estate needs.
By clicking Contact I agree a Coldwell Banker Agent may contact me by phone or text message including by automated means and prerecorded messages about real estate services, and that I can access real estate services without providing my phone number. I acknowledge that I have read and agree to the Terms of Use and Privacy Notice.