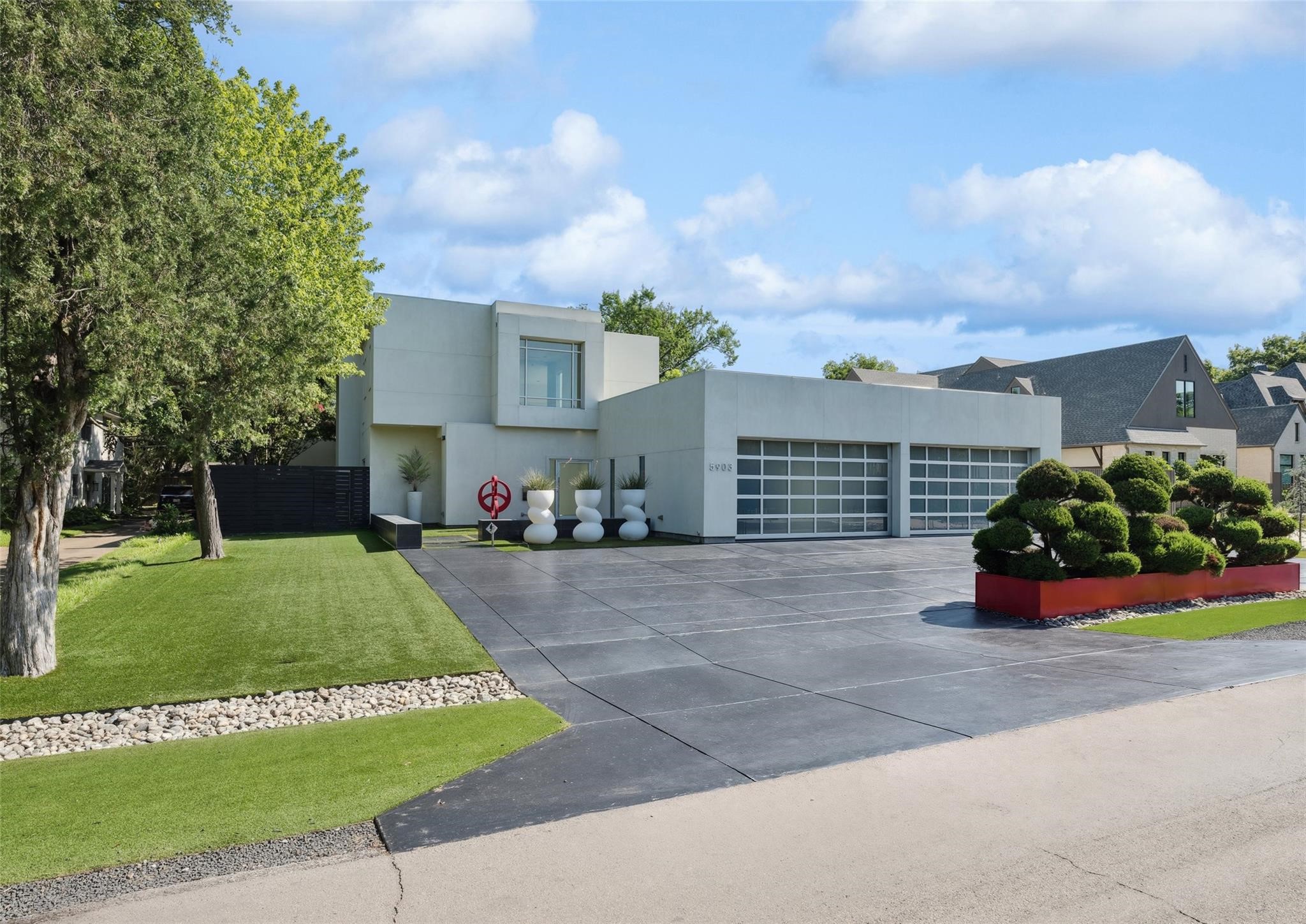


5903 Lakehurst Avenue, Dallas, TX 75230
Active
About This Home
Home Facts
Single Family
7 Baths
5 Bedrooms
Built in 2007
Price Summary
3,990,000
$507 per Sq. Ft.
MLS #:
21074257
Last Updated:
November 10, 2025, 01:04 PM
Rooms & Interior
Bedrooms
Total Bedrooms:
5
Bathrooms
Total Bathrooms:
7
Full Bathrooms:
5
Interior
Living Area:
7,866 Sq. Ft.
Structure
Structure
Building Area:
7,866 Sq. Ft.
Year Built:
2007
Lot
Lot Size (Sq. Ft):
20,908
Finances & Disclosures
Price:
$3,990,000
Price per Sq. Ft:
$507 per Sq. Ft.
Contact an Agent
Yes, I would like more information from Coldwell Banker. Please use and/or share my information with a Coldwell Banker agent to contact me about my real estate needs.
By clicking Contact I agree a Coldwell Banker Agent may contact me by phone or text message including by automated means and prerecorded messages about real estate services, and that I can access real estate services without providing my phone number. I acknowledge that I have read and agree to the Terms of Use and Privacy Notice.
Contact an Agent
Yes, I would like more information from Coldwell Banker. Please use and/or share my information with a Coldwell Banker agent to contact me about my real estate needs.
By clicking Contact I agree a Coldwell Banker Agent may contact me by phone or text message including by automated means and prerecorded messages about real estate services, and that I can access real estate services without providing my phone number. I acknowledge that I have read and agree to the Terms of Use and Privacy Notice.