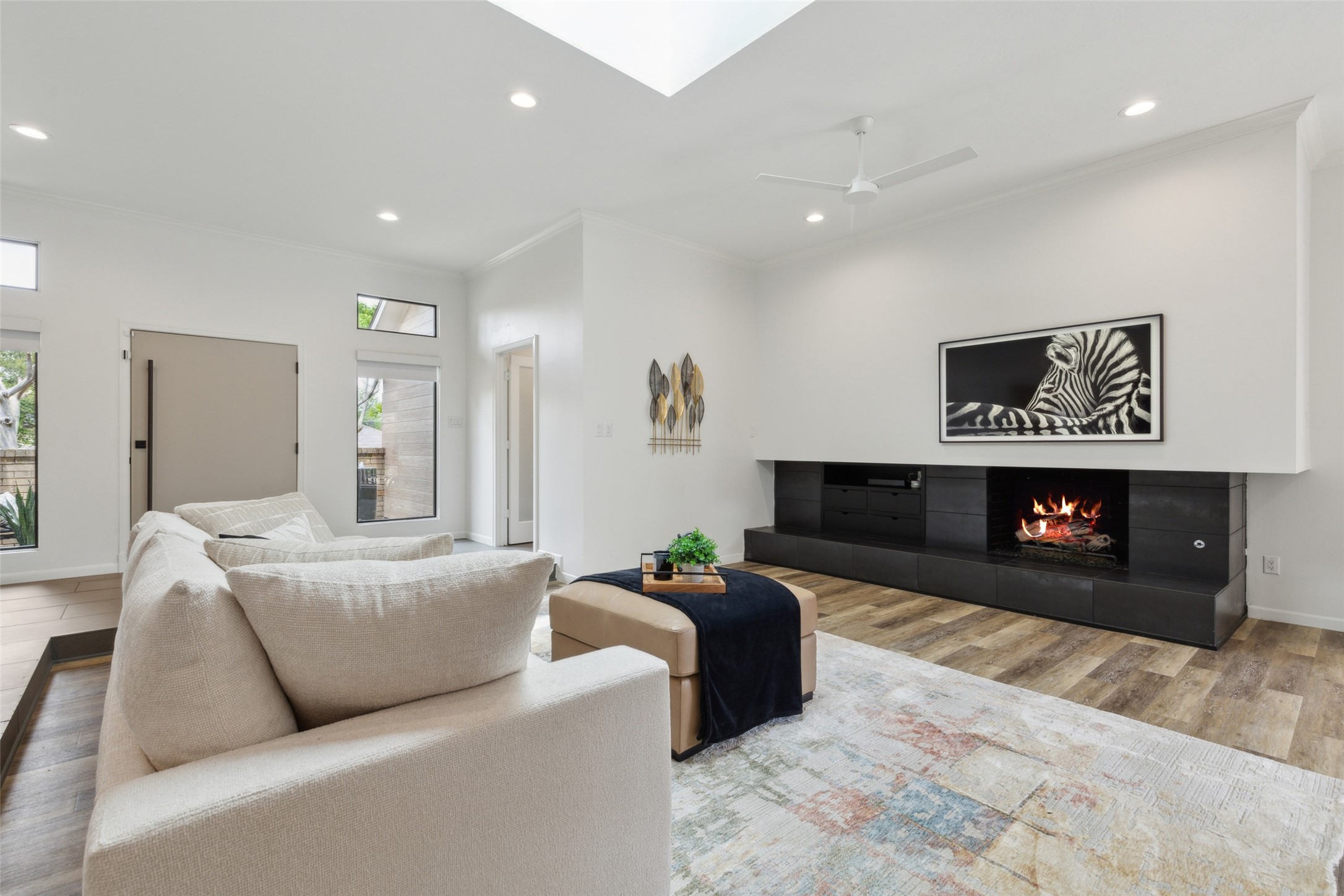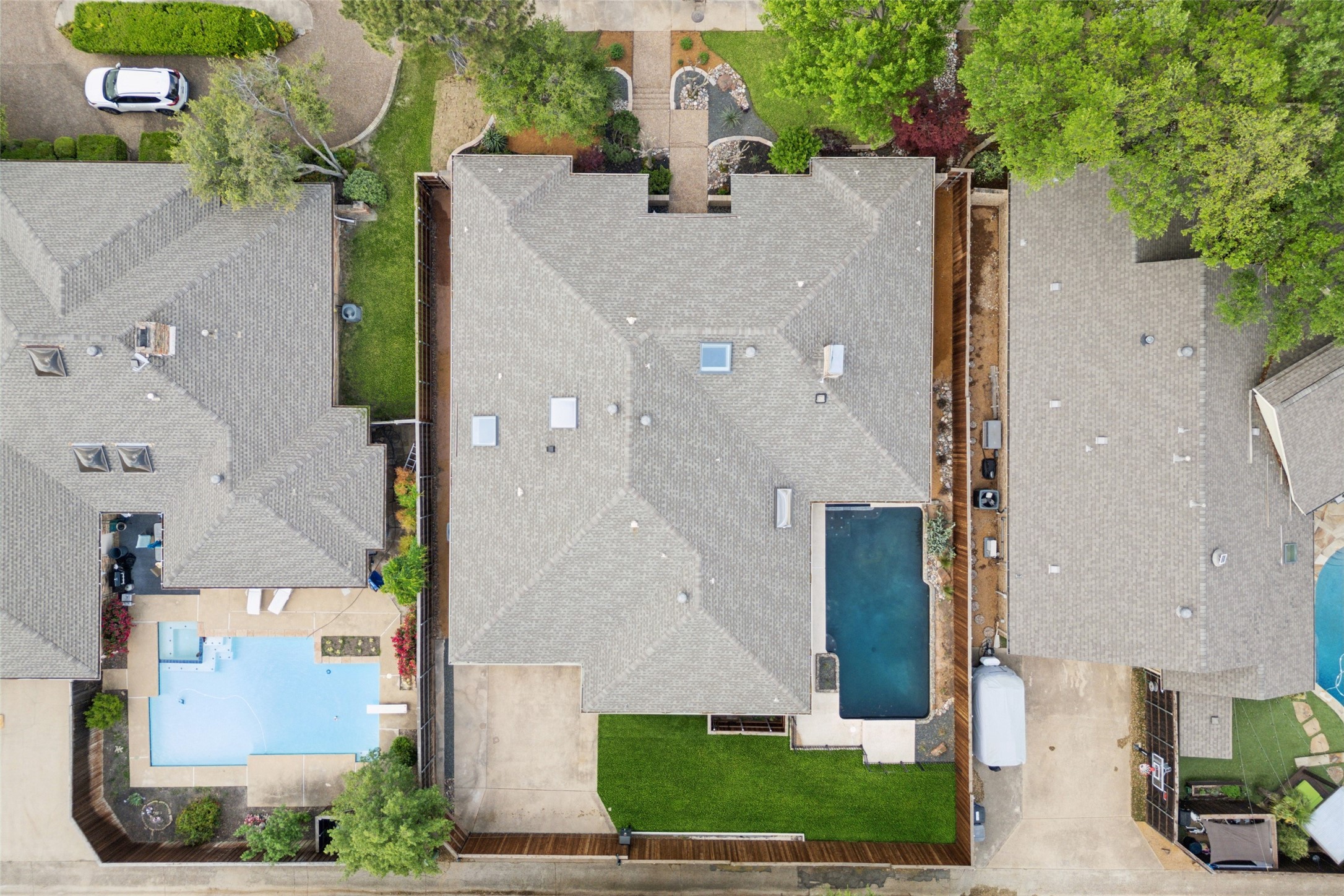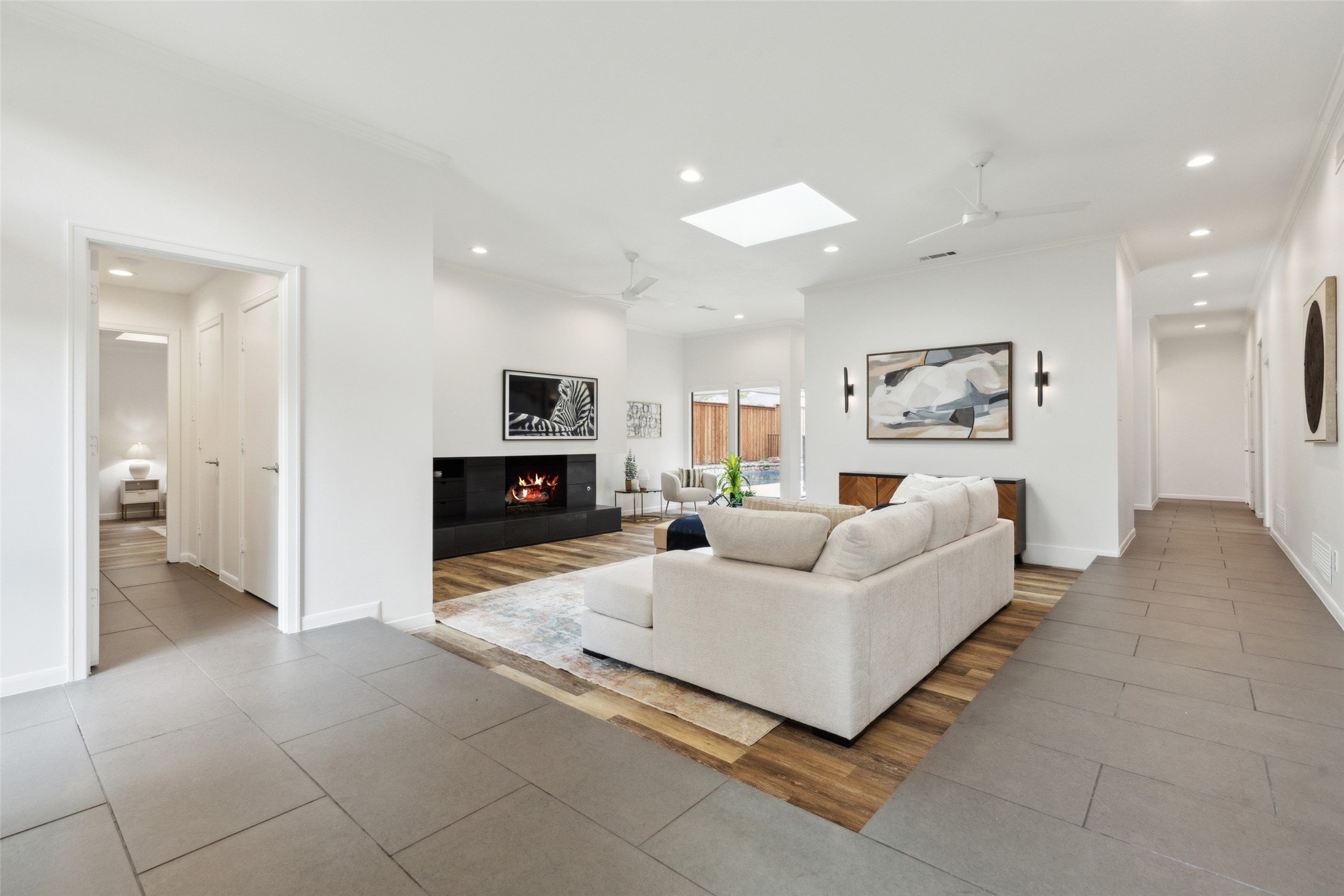


5724 Still Forest Drive, Dallas, TX 75252
Active
Listed by
Philip Hobson
Jason Flynn
Berkshire Hathawayhs Penfed Tx
Last updated:
May 7, 2025, 12:55 AM
MLS#
20898091
Source:
GDAR
About This Home
Home Facts
Single Family
4 Baths
4 Bedrooms
Built in 1982
Price Summary
1,185,000
$345 per Sq. Ft.
MLS #:
20898091
Last Updated:
May 7, 2025, 12:55 AM
Rooms & Interior
Bedrooms
Total Bedrooms:
4
Bathrooms
Total Bathrooms:
4
Full Bathrooms:
3
Interior
Living Area:
3,427 Sq. Ft.
Structure
Structure
Architectural Style:
Traditional
Building Area:
3,427 Sq. Ft.
Year Built:
1982
Lot
Lot Size (Sq. Ft):
9,583
Finances & Disclosures
Price:
$1,185,000
Price per Sq. Ft:
$345 per Sq. Ft.
See this home in person
Attend an upcoming open house
Sat, May 10
01:00 PM - 03:00 PMContact an Agent
Yes, I would like more information from Coldwell Banker. Please use and/or share my information with a Coldwell Banker agent to contact me about my real estate needs.
By clicking Contact I agree a Coldwell Banker Agent may contact me by phone or text message including by automated means and prerecorded messages about real estate services, and that I can access real estate services without providing my phone number. I acknowledge that I have read and agree to the Terms of Use and Privacy Notice.
Contact an Agent
Yes, I would like more information from Coldwell Banker. Please use and/or share my information with a Coldwell Banker agent to contact me about my real estate needs.
By clicking Contact I agree a Coldwell Banker Agent may contact me by phone or text message including by automated means and prerecorded messages about real estate services, and that I can access real estate services without providing my phone number. I acknowledge that I have read and agree to the Terms of Use and Privacy Notice.