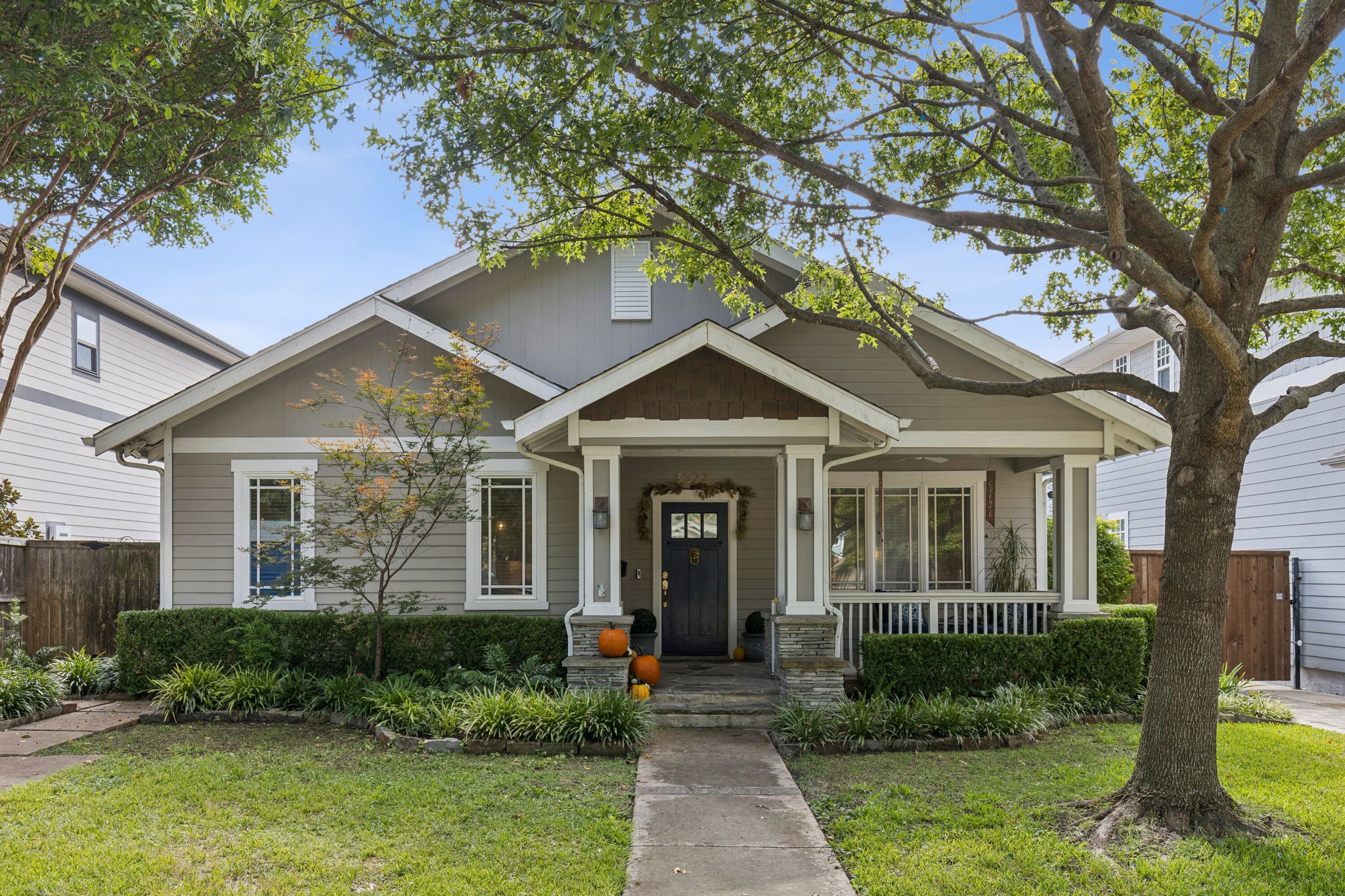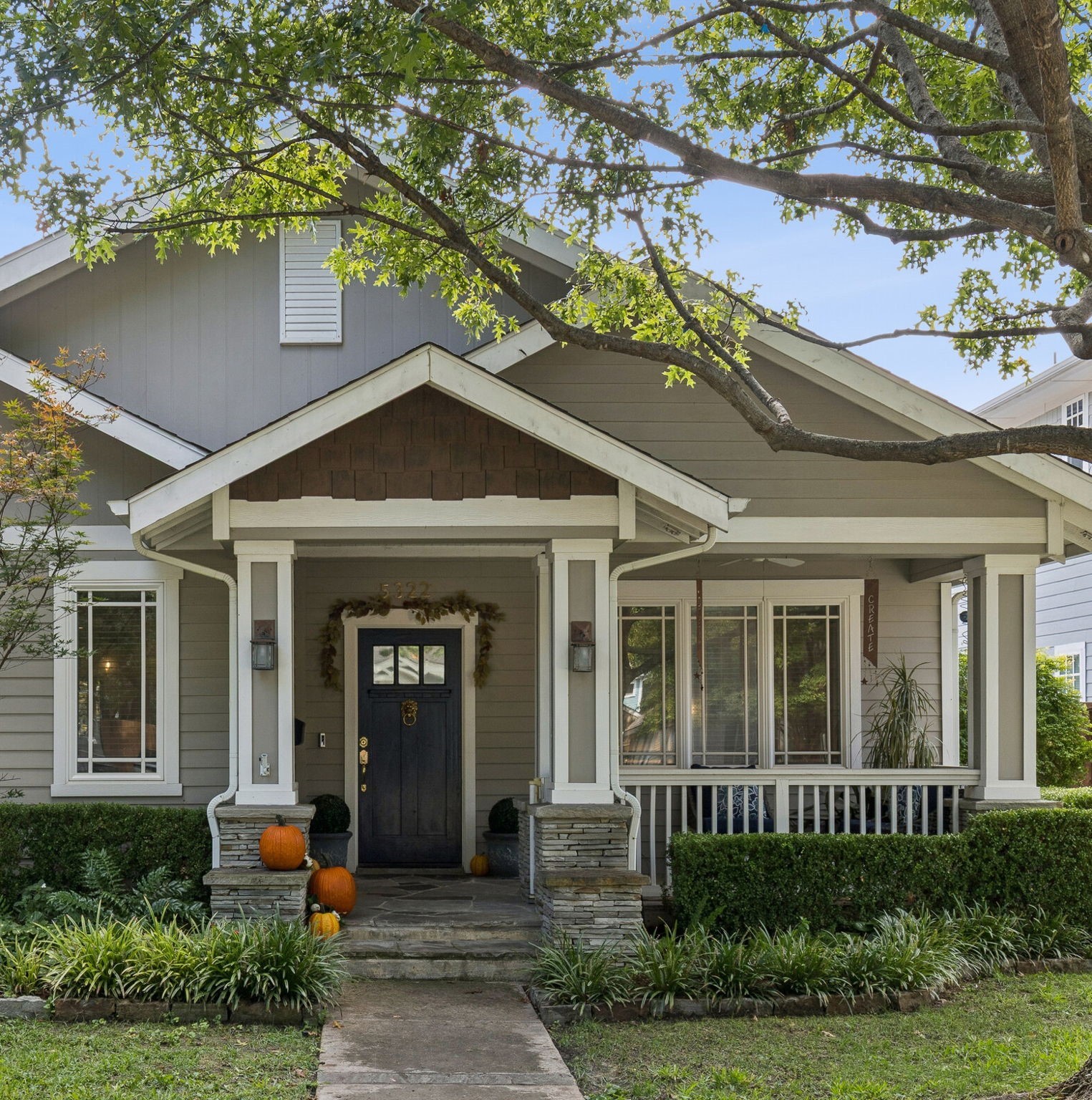


Listed by
Joseph Flores
Juli Harrison
Allie Beth Allman & Assoc.
Last updated:
October 31, 2025, 01:53 AM
MLS#
21096116
Source:
GDAR
About This Home
Home Facts
Single Family
2 Baths
3 Bedrooms
Built in 2009
Price Summary
985,000
$484 per Sq. Ft.
MLS #:
21096116
Last Updated:
October 31, 2025, 01:53 AM
Rooms & Interior
Bedrooms
Total Bedrooms:
3
Bathrooms
Total Bathrooms:
2
Full Bathrooms:
2
Interior
Living Area:
2,034 Sq. Ft.
Structure
Structure
Architectural Style:
Craftsman
Building Area:
2,034 Sq. Ft.
Year Built:
2009
Lot
Lot Size (Sq. Ft):
8,015
Finances & Disclosures
Price:
$985,000
Price per Sq. Ft:
$484 per Sq. Ft.
See this home in person
Attend an upcoming open house
Sun, Nov 2
02:00 PM - 04:00 PMContact an Agent
Yes, I would like more information from Coldwell Banker. Please use and/or share my information with a Coldwell Banker agent to contact me about my real estate needs.
By clicking Contact I agree a Coldwell Banker Agent may contact me by phone or text message including by automated means and prerecorded messages about real estate services, and that I can access real estate services without providing my phone number. I acknowledge that I have read and agree to the Terms of Use and Privacy Notice.
Contact an Agent
Yes, I would like more information from Coldwell Banker. Please use and/or share my information with a Coldwell Banker agent to contact me about my real estate needs.
By clicking Contact I agree a Coldwell Banker Agent may contact me by phone or text message including by automated means and prerecorded messages about real estate services, and that I can access real estate services without providing my phone number. I acknowledge that I have read and agree to the Terms of Use and Privacy Notice.