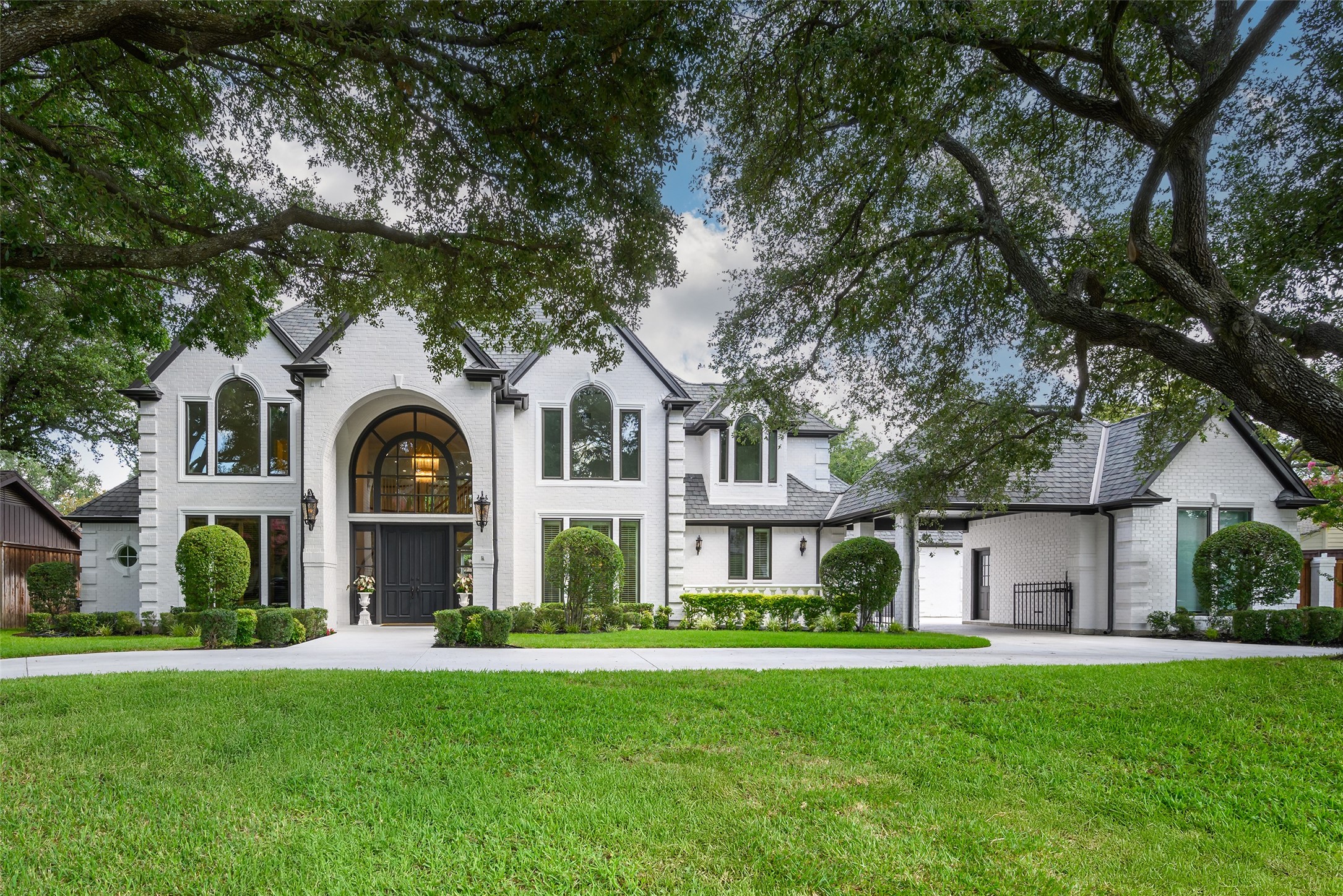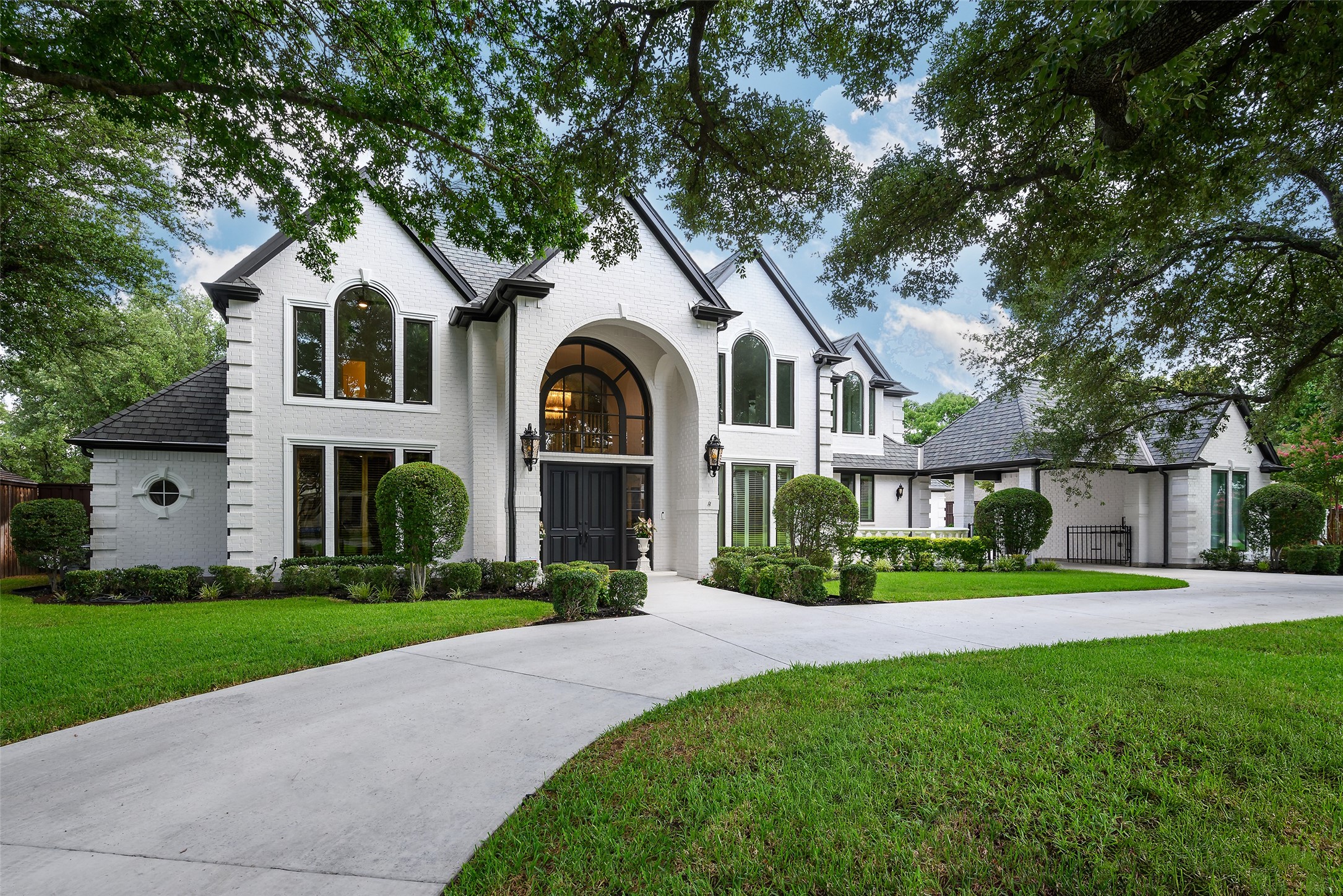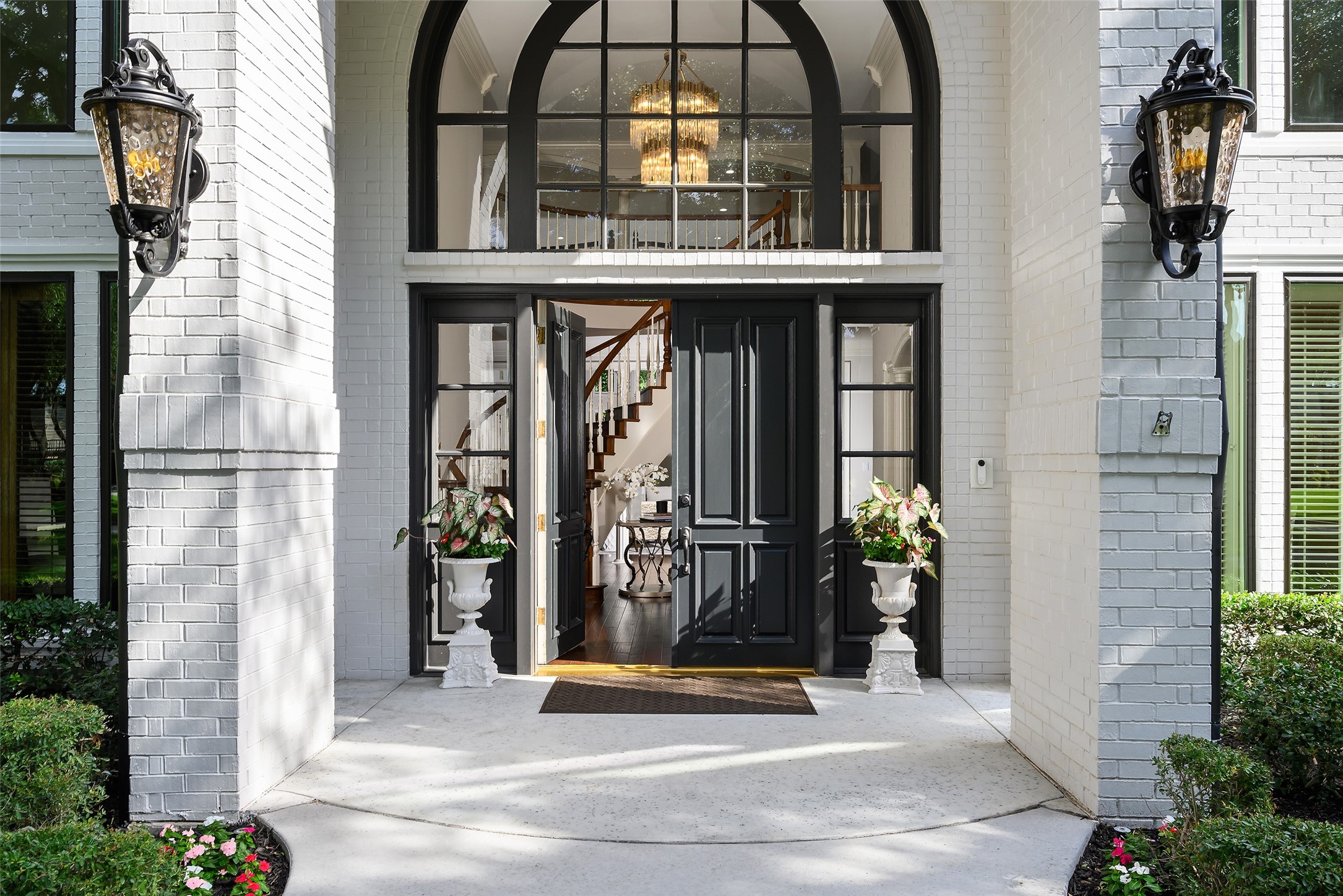


5312 Bent Tree Drive, Dallas, TX 75248
Pending
Listed by
Chris Kimbrough
Amy Detwiler
Compass Re Texas, LLC.
Last updated:
August 1, 2025, 01:43 AM
MLS#
20992278
Source:
GDAR
About This Home
Home Facts
Single Family
5 Baths
4 Bedrooms
Built in 1990
Price Summary
2,175,000
$391 per Sq. Ft.
MLS #:
20992278
Last Updated:
August 1, 2025, 01:43 AM
Rooms & Interior
Bedrooms
Total Bedrooms:
4
Bathrooms
Total Bathrooms:
5
Full Bathrooms:
4
Interior
Living Area:
5,551 Sq. Ft.
Structure
Structure
Architectural Style:
Traditional
Building Area:
5,551 Sq. Ft.
Year Built:
1990
Lot
Lot Size (Sq. Ft):
25,918
Finances & Disclosures
Price:
$2,175,000
Price per Sq. Ft:
$391 per Sq. Ft.
Contact an Agent
Yes, I would like more information from Coldwell Banker. Please use and/or share my information with a Coldwell Banker agent to contact me about my real estate needs.
By clicking Contact I agree a Coldwell Banker Agent may contact me by phone or text message including by automated means and prerecorded messages about real estate services, and that I can access real estate services without providing my phone number. I acknowledge that I have read and agree to the Terms of Use and Privacy Notice.
Contact an Agent
Yes, I would like more information from Coldwell Banker. Please use and/or share my information with a Coldwell Banker agent to contact me about my real estate needs.
By clicking Contact I agree a Coldwell Banker Agent may contact me by phone or text message including by automated means and prerecorded messages about real estate services, and that I can access real estate services without providing my phone number. I acknowledge that I have read and agree to the Terms of Use and Privacy Notice.