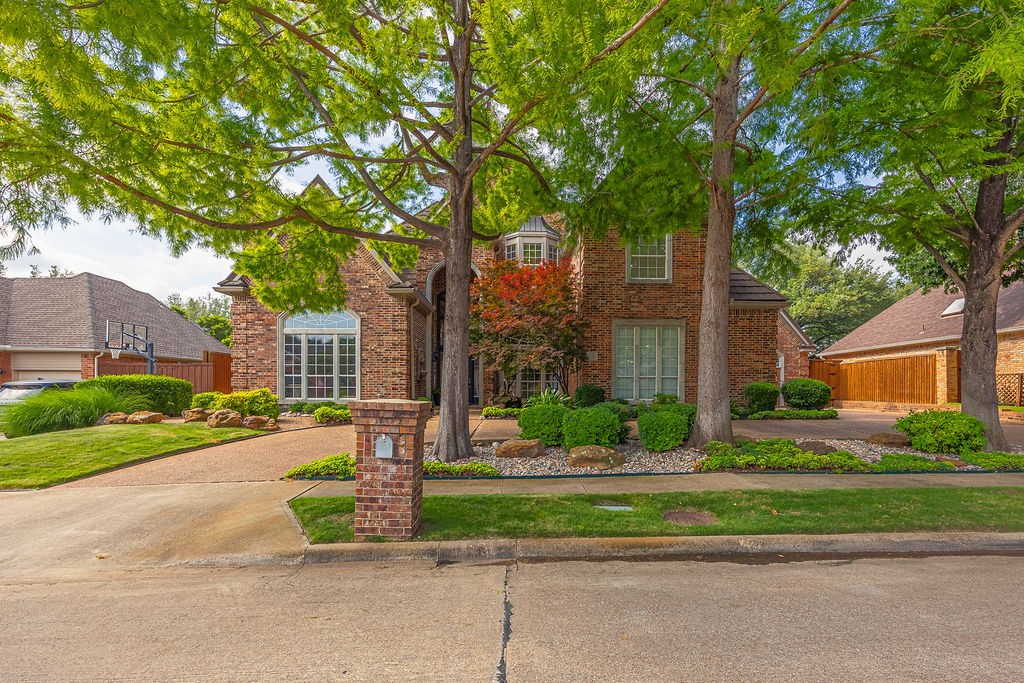Local Realty Service Provided By: Coldwell Banker Realty

5224 Oak Lake Drive, Dallas, TX 75287
$1,550,000
Last List Price
5
Beds
6
Baths
4,895
Sq Ft
Single Family
Sold
Listed by
Kristen Flabiano
Kristin Penn
Bought with Allie Beth Allman & Assoc.
Compass Re Texas, LLC.
MLS#
20949383
Source:
GDAR
Sorry, we are unable to map this address
About This Home
Home Facts
Single Family
6 Baths
5 Bedrooms
Built in 1992
Price Summary
1,550,000
$316 per Sq. Ft.
MLS #:
20949383
Sold:
July 18, 2025
Rooms & Interior
Bedrooms
Total Bedrooms:
5
Bathrooms
Total Bathrooms:
6
Full Bathrooms:
5
Interior
Living Area:
4,895 Sq. Ft.
Structure
Structure
Building Area:
4,895 Sq. Ft.
Year Built:
1992
Lot
Lot Size (Sq. Ft):
9,147
Finances & Disclosures
Price:
$1,550,000
Price per Sq. Ft:
$316 per Sq. Ft.
Information provided, in part, by North Texas Real Estate Information Systems, Inc. Last Updated July 19, 2025 Listings with the NTREIS logo are listed by brokerages other than Coldwell Banker Realty.