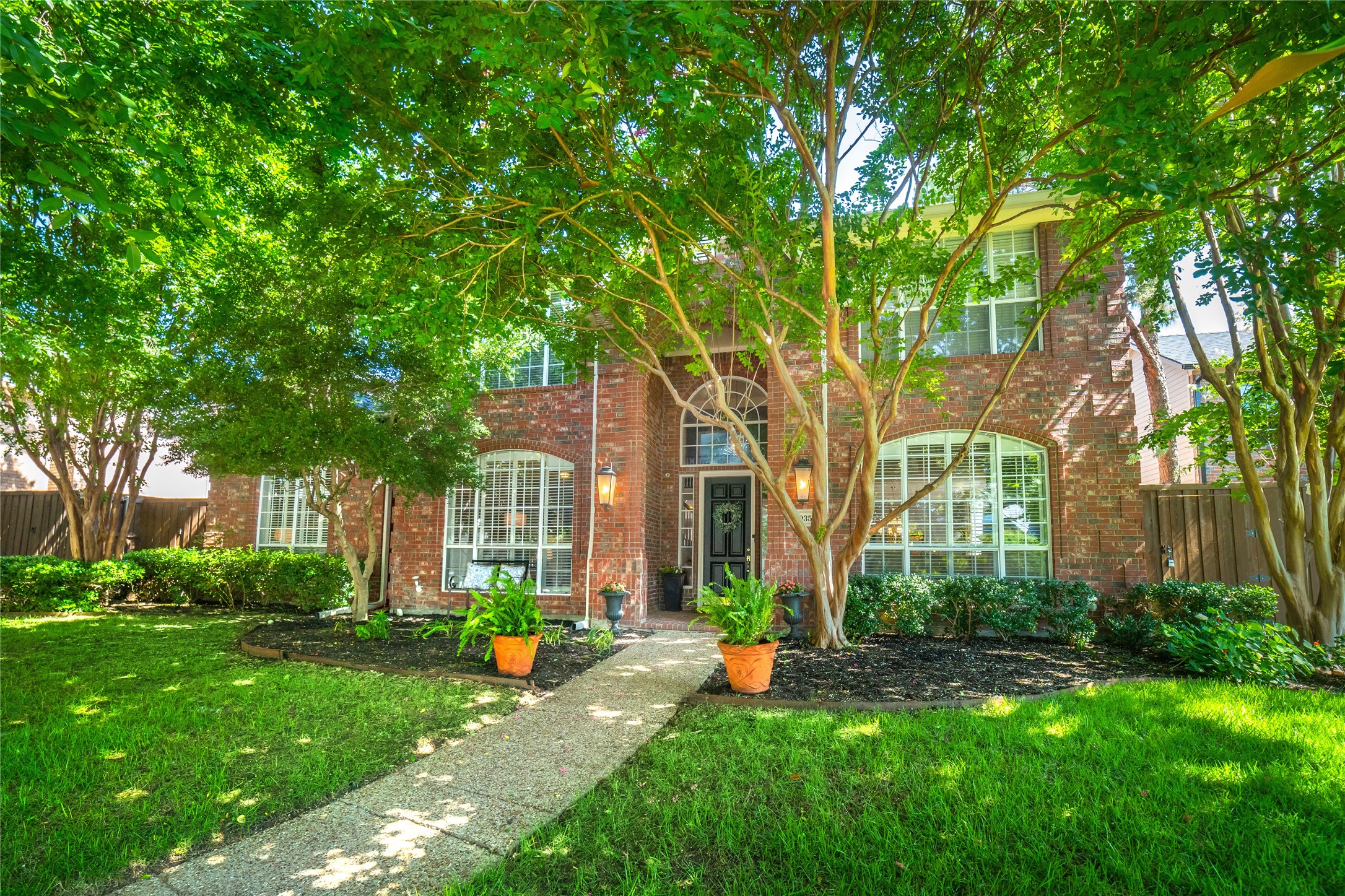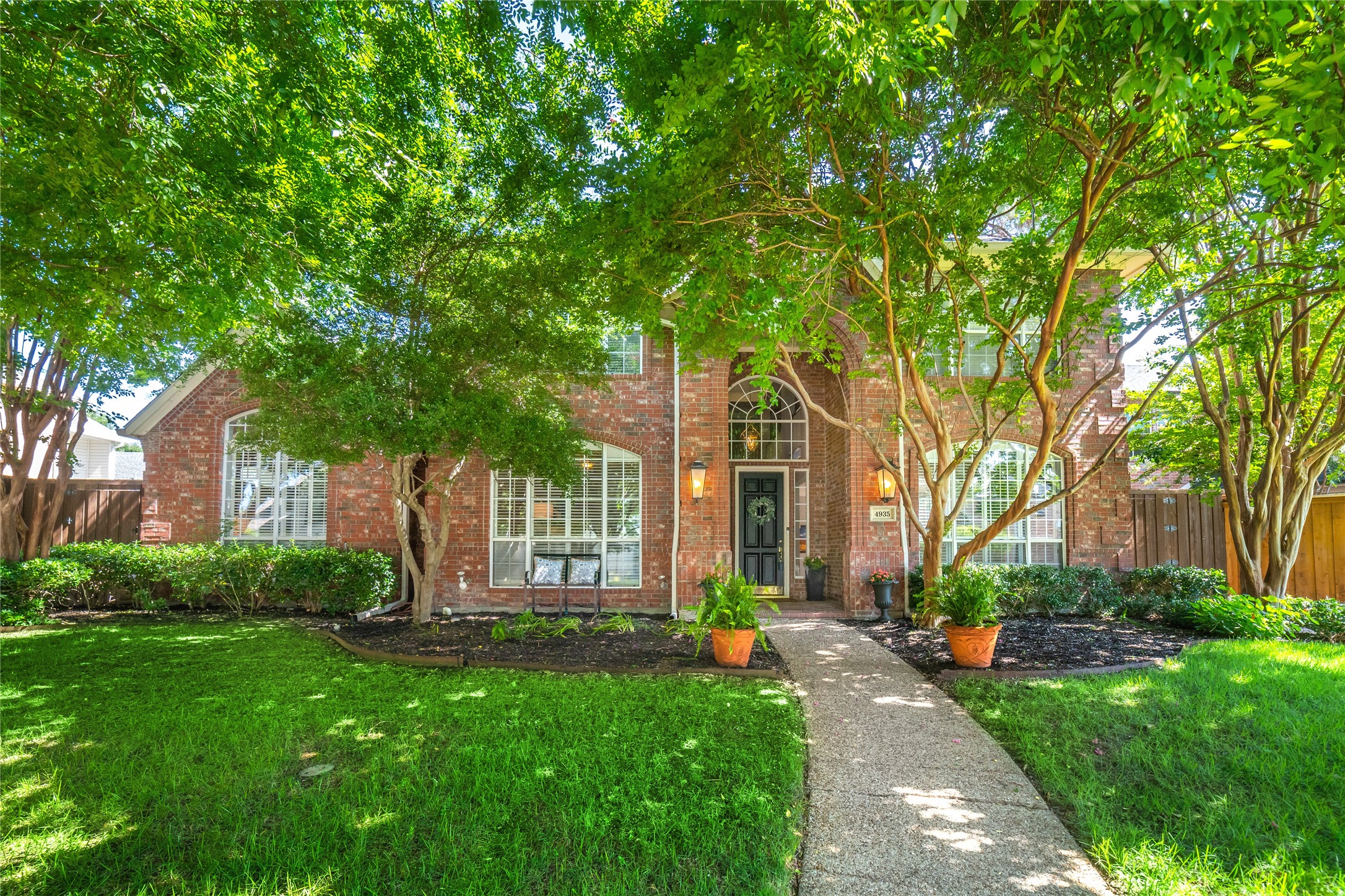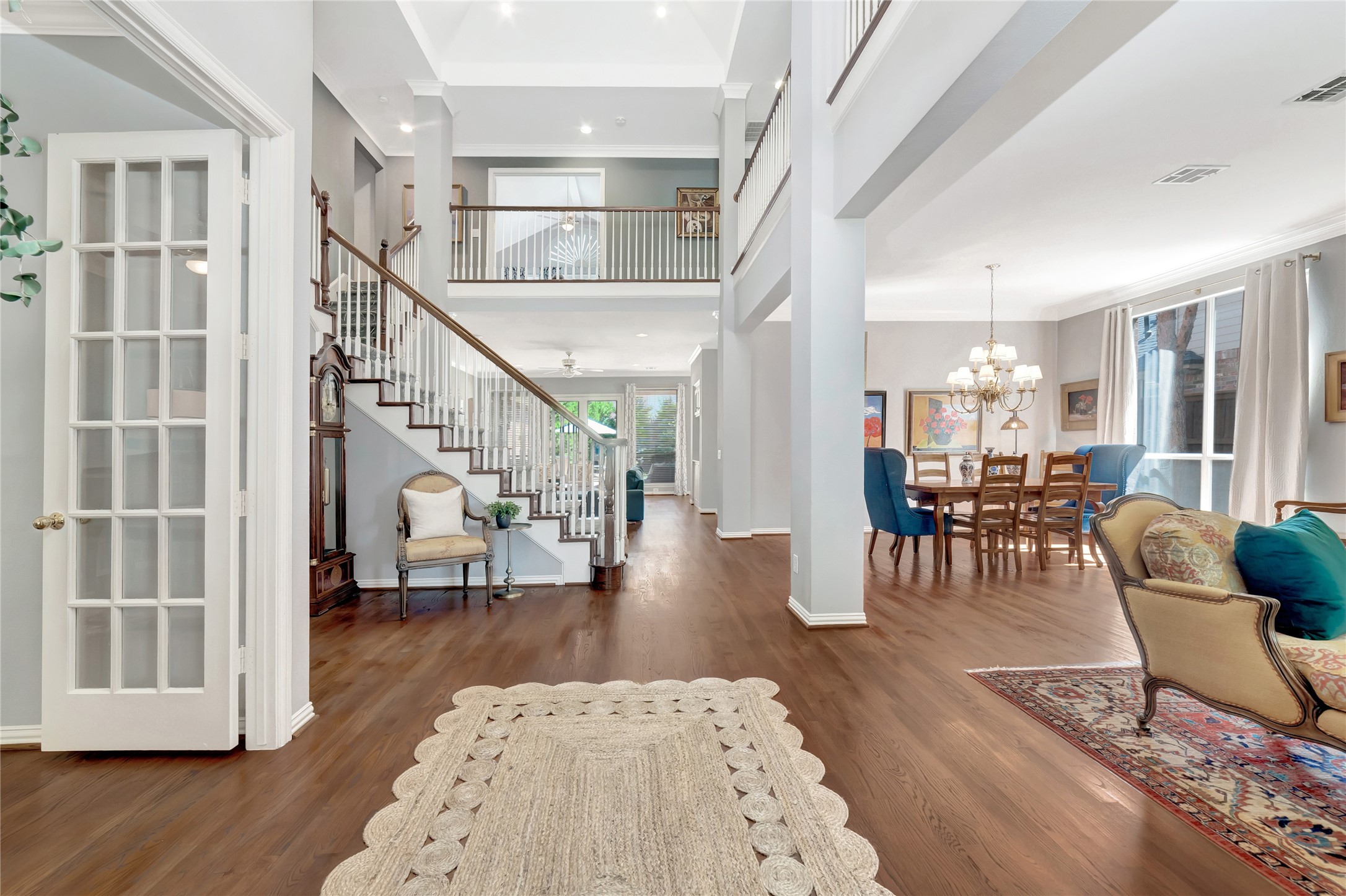


4935 Cape Coral Drive, Dallas, TX 75287
Active
Listed by
Ellen Davis
The Davis Real Estate Group, LLC.
Last updated:
June 22, 2025, 08:40 PM
MLS#
20964603
Source:
GDAR
About This Home
Home Facts
Single Family
5 Baths
5 Bedrooms
Built in 1997
Price Summary
1,250,000
$275 per Sq. Ft.
MLS #:
20964603
Last Updated:
June 22, 2025, 08:40 PM
Rooms & Interior
Bedrooms
Total Bedrooms:
5
Bathrooms
Total Bathrooms:
5
Full Bathrooms:
4
Interior
Living Area:
4,544 Sq. Ft.
Structure
Structure
Architectural Style:
Traditional
Building Area:
4,544 Sq. Ft.
Year Built:
1997
Lot
Lot Size (Sq. Ft):
9,583
Finances & Disclosures
Price:
$1,250,000
Price per Sq. Ft:
$275 per Sq. Ft.
Contact an Agent
Yes, I would like more information from Coldwell Banker. Please use and/or share my information with a Coldwell Banker agent to contact me about my real estate needs.
By clicking Contact I agree a Coldwell Banker Agent may contact me by phone or text message including by automated means and prerecorded messages about real estate services, and that I can access real estate services without providing my phone number. I acknowledge that I have read and agree to the Terms of Use and Privacy Notice.
Contact an Agent
Yes, I would like more information from Coldwell Banker. Please use and/or share my information with a Coldwell Banker agent to contact me about my real estate needs.
By clicking Contact I agree a Coldwell Banker Agent may contact me by phone or text message including by automated means and prerecorded messages about real estate services, and that I can access real estate services without providing my phone number. I acknowledge that I have read and agree to the Terms of Use and Privacy Notice.