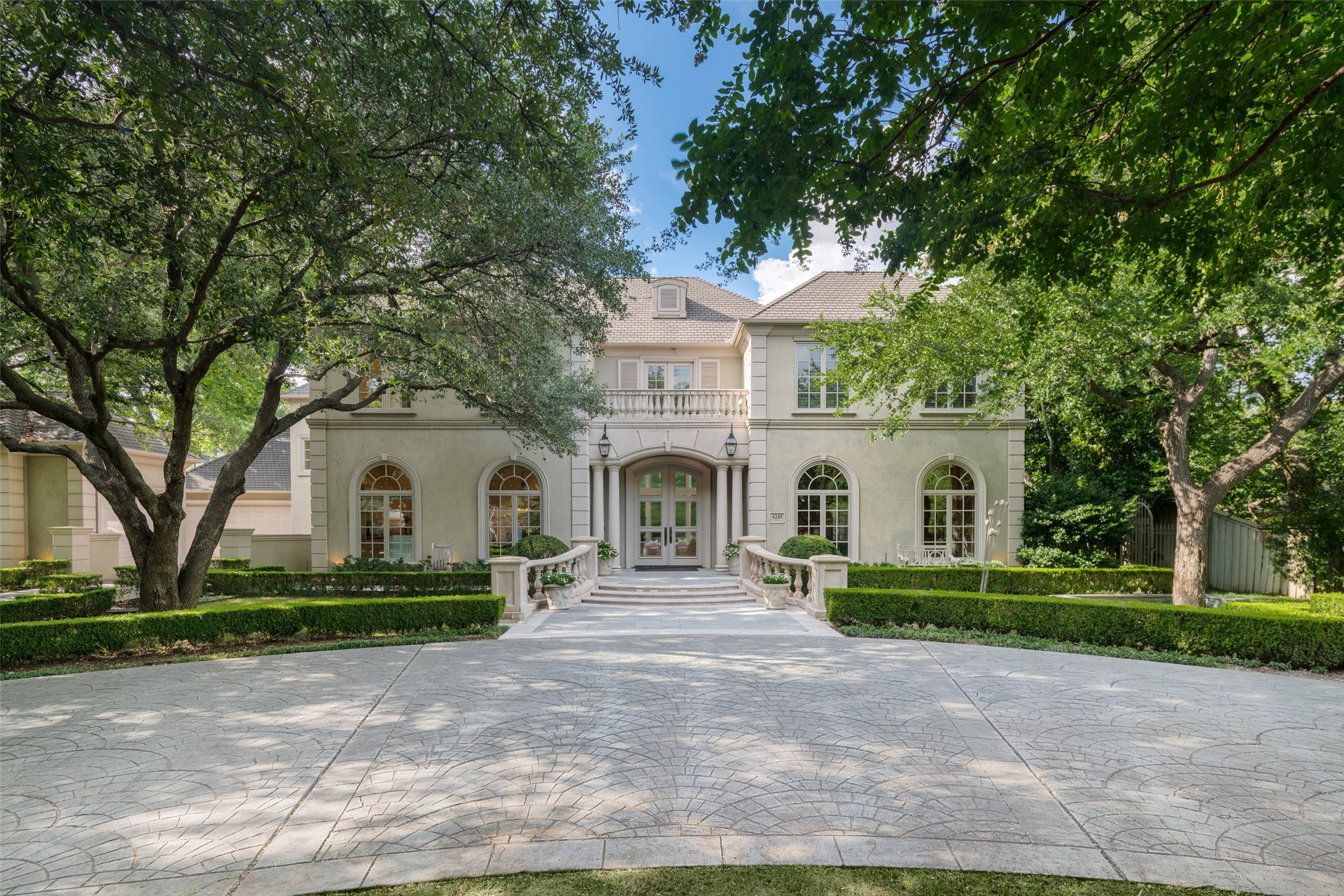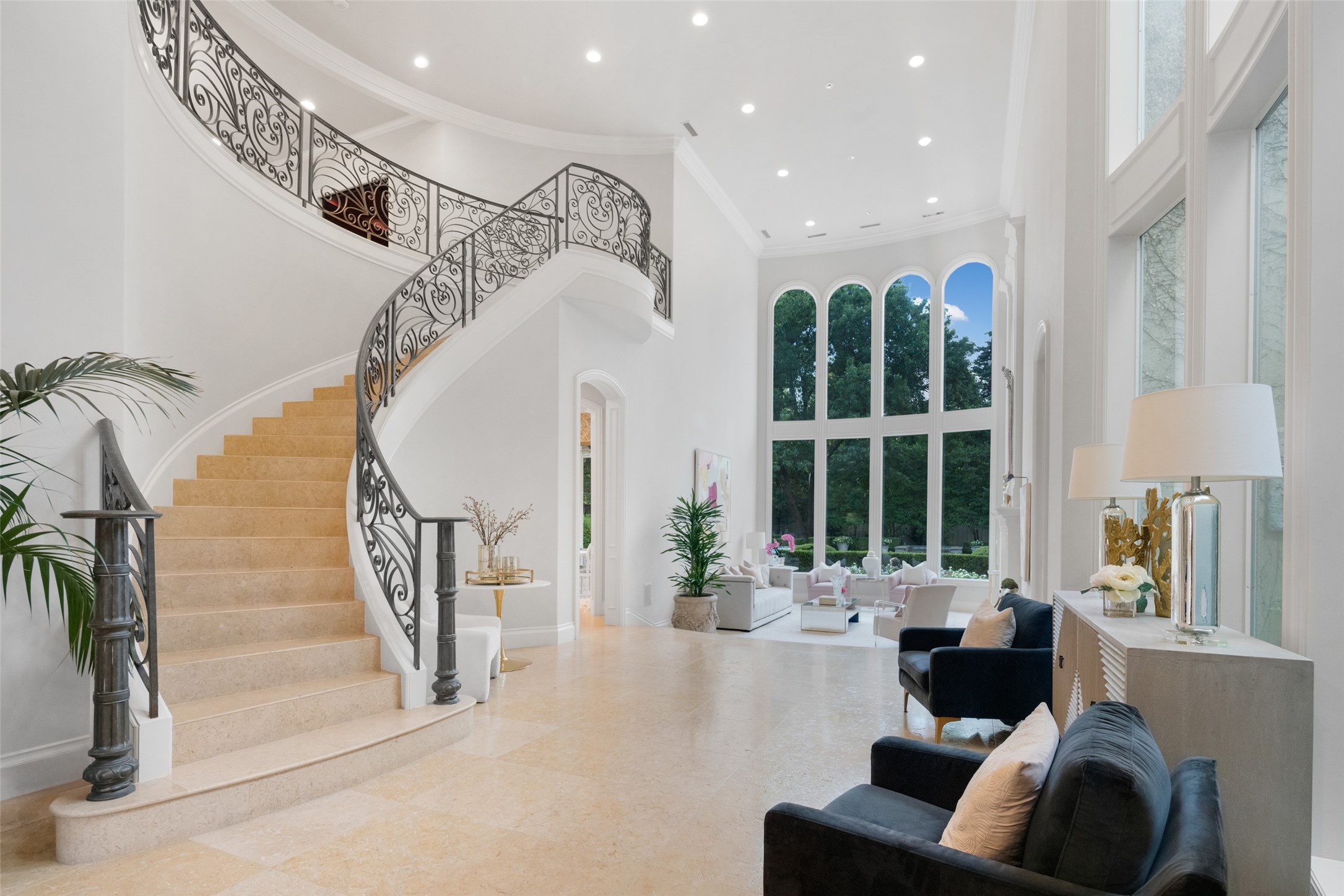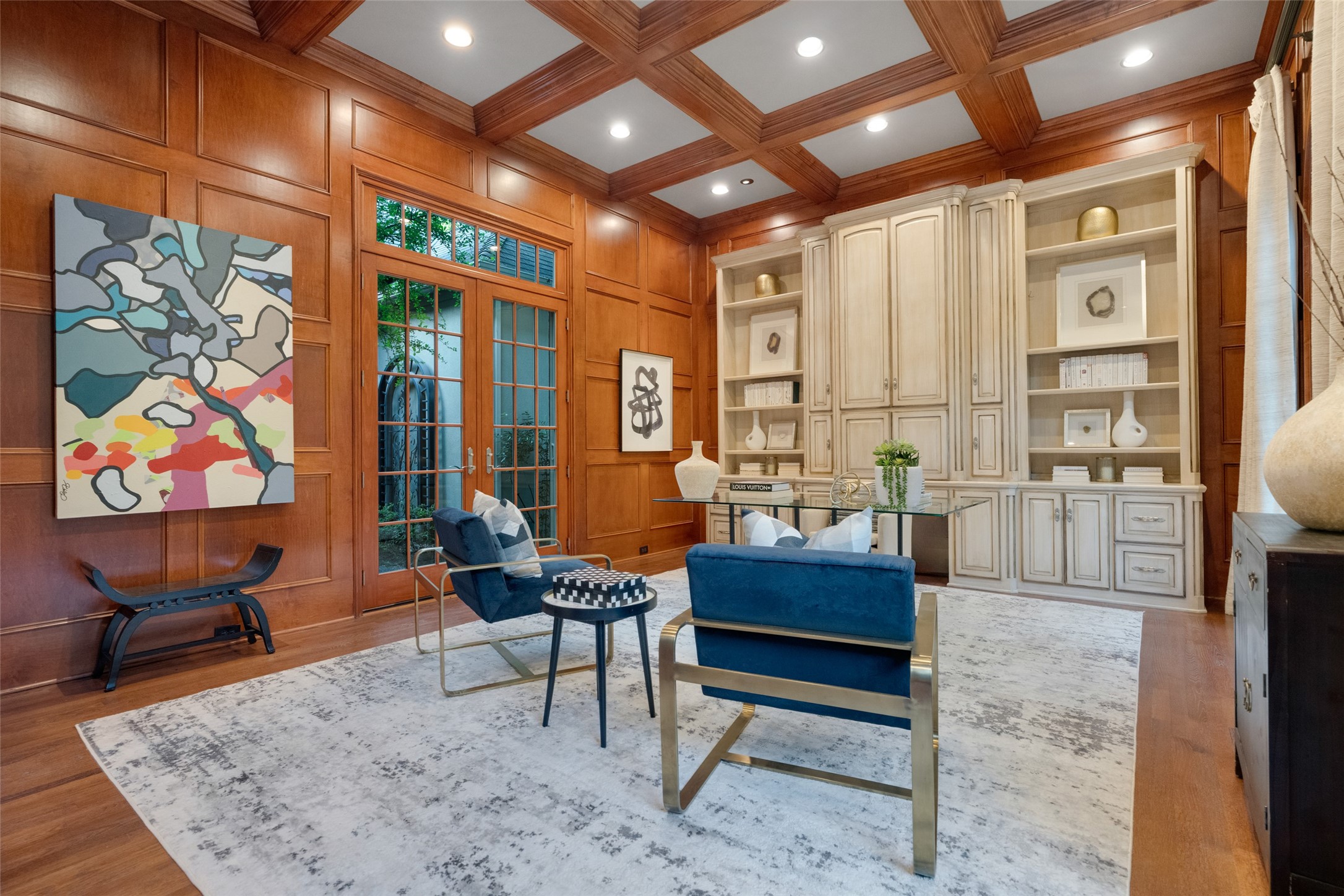


Listed by
Lisa Besserer
Briggs Freeman Sotheby'S Int'L
Last updated:
July 16, 2025, 09:10 PM
MLS#
20998229
Source:
GDAR
About This Home
Home Facts
Single Family
5 Baths
4 Bedrooms
Built in 2000
Price Summary
4,495,000
$718 per Sq. Ft.
MLS #:
20998229
Last Updated:
July 16, 2025, 09:10 PM
Rooms & Interior
Bedrooms
Total Bedrooms:
4
Bathrooms
Total Bathrooms:
5
Full Bathrooms:
4
Interior
Living Area:
6,254 Sq. Ft.
Structure
Structure
Building Area:
6,254 Sq. Ft.
Year Built:
2000
Lot
Lot Size (Sq. Ft):
29,403
Finances & Disclosures
Price:
$4,495,000
Price per Sq. Ft:
$718 per Sq. Ft.
See this home in person
Attend an upcoming open house
Sun, Jul 20
02:00 PM - 04:00 PMContact an Agent
Yes, I would like more information from Coldwell Banker. Please use and/or share my information with a Coldwell Banker agent to contact me about my real estate needs.
By clicking Contact I agree a Coldwell Banker Agent may contact me by phone or text message including by automated means and prerecorded messages about real estate services, and that I can access real estate services without providing my phone number. I acknowledge that I have read and agree to the Terms of Use and Privacy Notice.
Contact an Agent
Yes, I would like more information from Coldwell Banker. Please use and/or share my information with a Coldwell Banker agent to contact me about my real estate needs.
By clicking Contact I agree a Coldwell Banker Agent may contact me by phone or text message including by automated means and prerecorded messages about real estate services, and that I can access real estate services without providing my phone number. I acknowledge that I have read and agree to the Terms of Use and Privacy Notice.