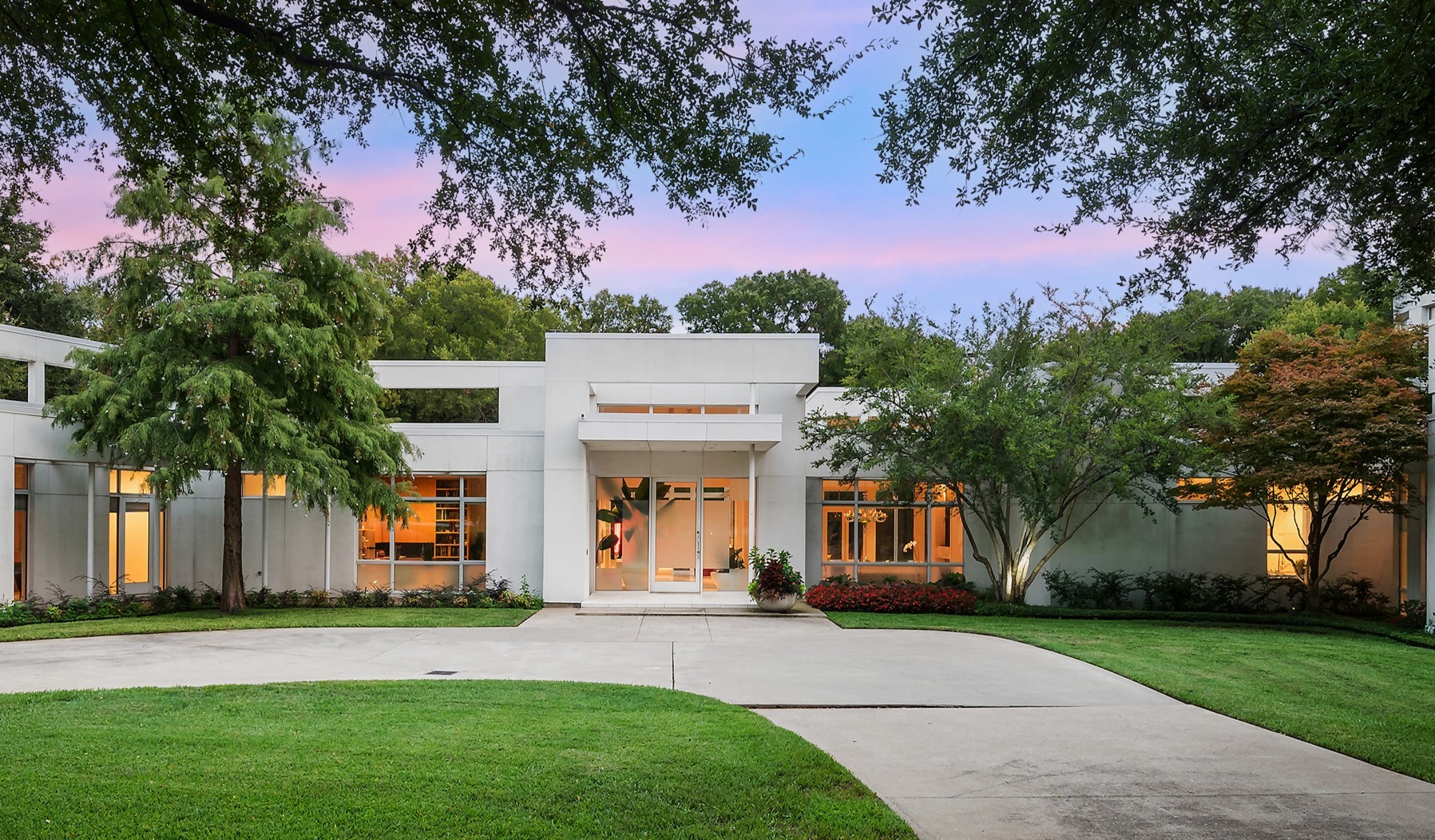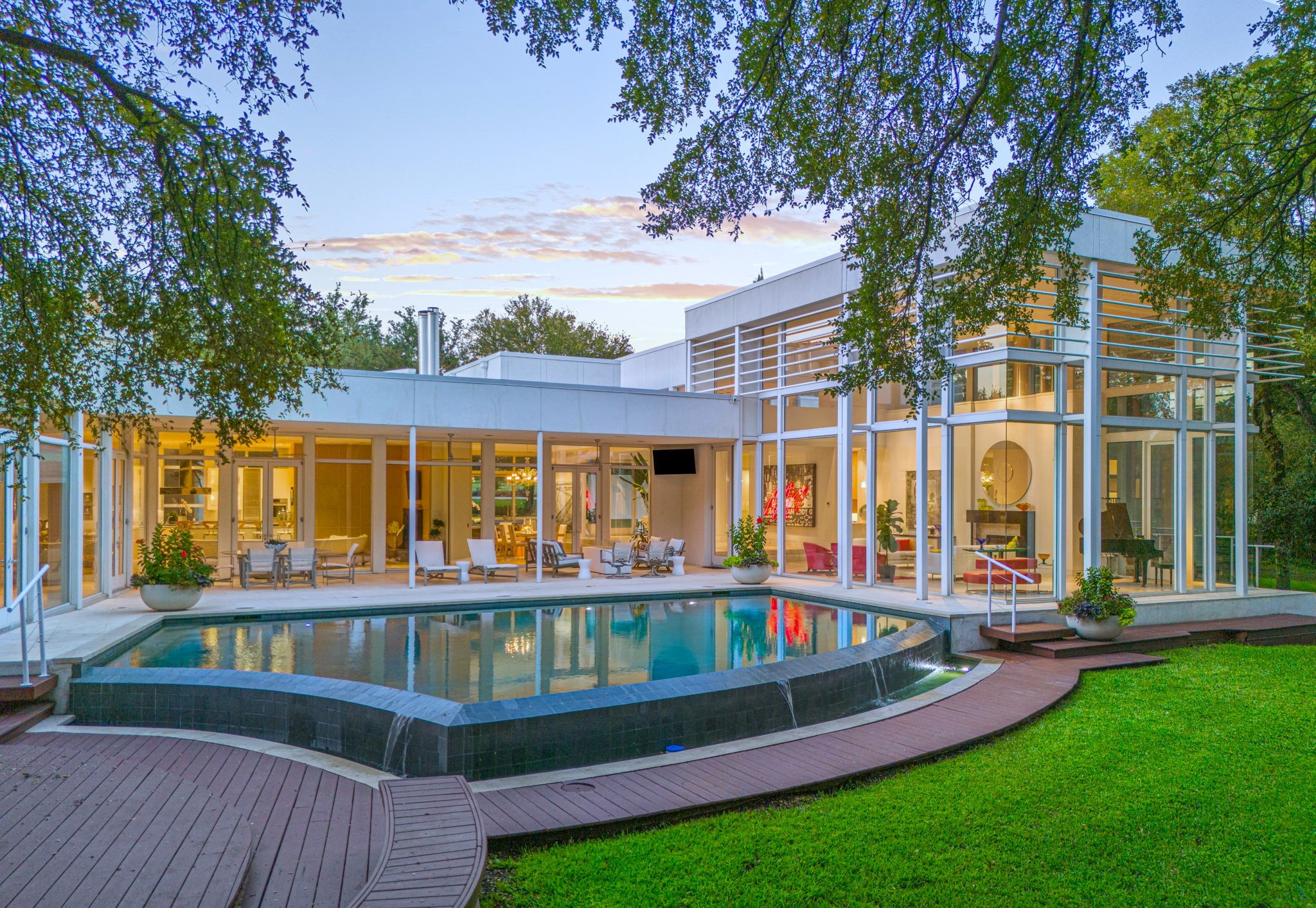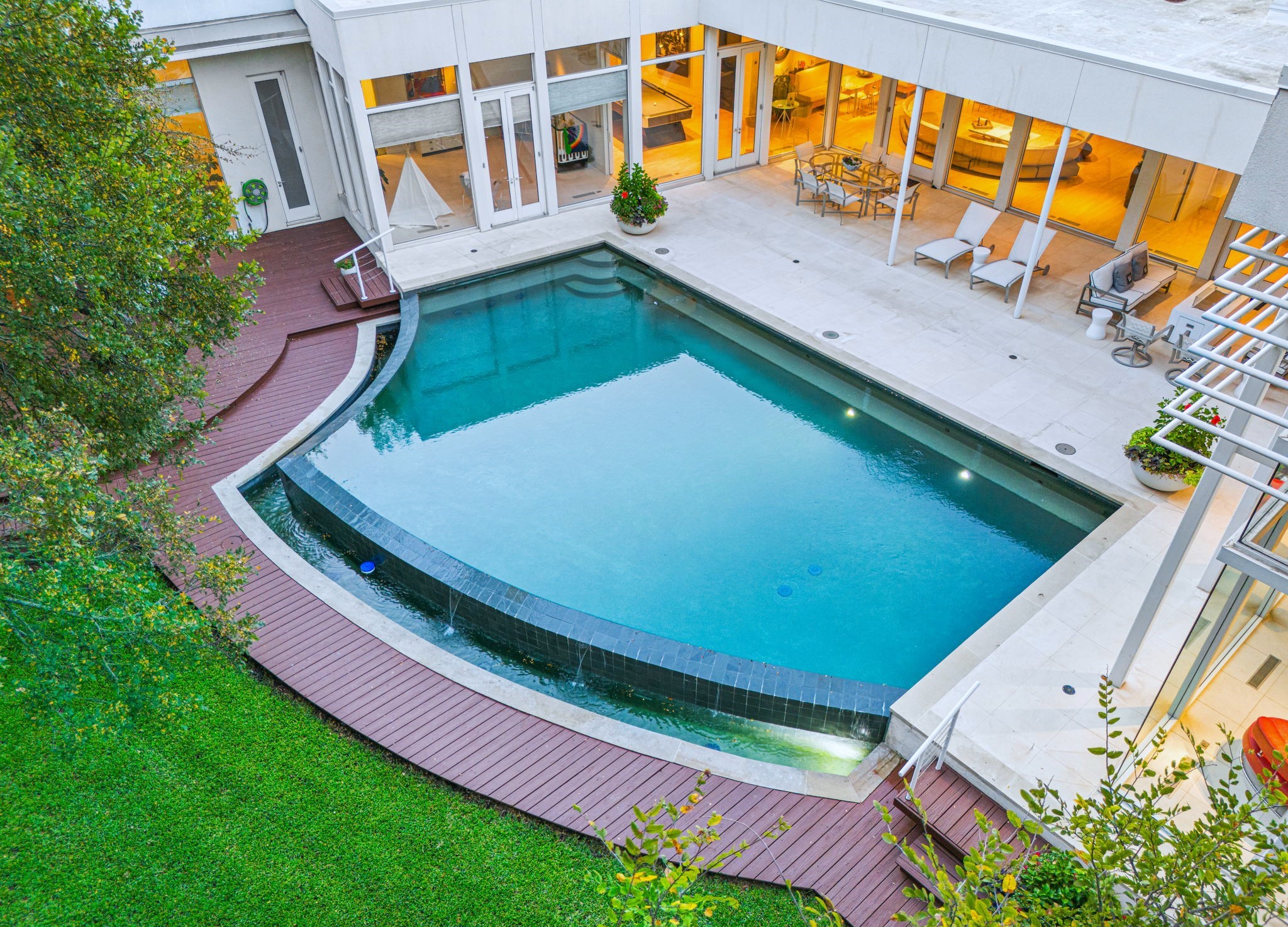


Listed by
Clarke Landry
Briggs Freeman Sotheby'S Int'L
Last updated:
September 25, 2025, 11:53 AM
MLS#
21060739
Source:
GDAR
About This Home
Home Facts
Single Family
8 Baths
5 Bedrooms
Built in 2002
Price Summary
8,495,000
$945 per Sq. Ft.
MLS #:
21060739
Last Updated:
September 25, 2025, 11:53 AM
Rooms & Interior
Bedrooms
Total Bedrooms:
5
Bathrooms
Total Bathrooms:
8
Full Bathrooms:
6
Interior
Living Area:
8,984 Sq. Ft.
Structure
Structure
Building Area:
8,984 Sq. Ft.
Year Built:
2002
Lot
Lot Size (Sq. Ft):
147,232
Finances & Disclosures
Price:
$8,495,000
Price per Sq. Ft:
$945 per Sq. Ft.
Contact an Agent
Yes, I would like more information from Coldwell Banker. Please use and/or share my information with a Coldwell Banker agent to contact me about my real estate needs.
By clicking Contact I agree a Coldwell Banker Agent may contact me by phone or text message including by automated means and prerecorded messages about real estate services, and that I can access real estate services without providing my phone number. I acknowledge that I have read and agree to the Terms of Use and Privacy Notice.
Contact an Agent
Yes, I would like more information from Coldwell Banker. Please use and/or share my information with a Coldwell Banker agent to contact me about my real estate needs.
By clicking Contact I agree a Coldwell Banker Agent may contact me by phone or text message including by automated means and prerecorded messages about real estate services, and that I can access real estate services without providing my phone number. I acknowledge that I have read and agree to the Terms of Use and Privacy Notice.