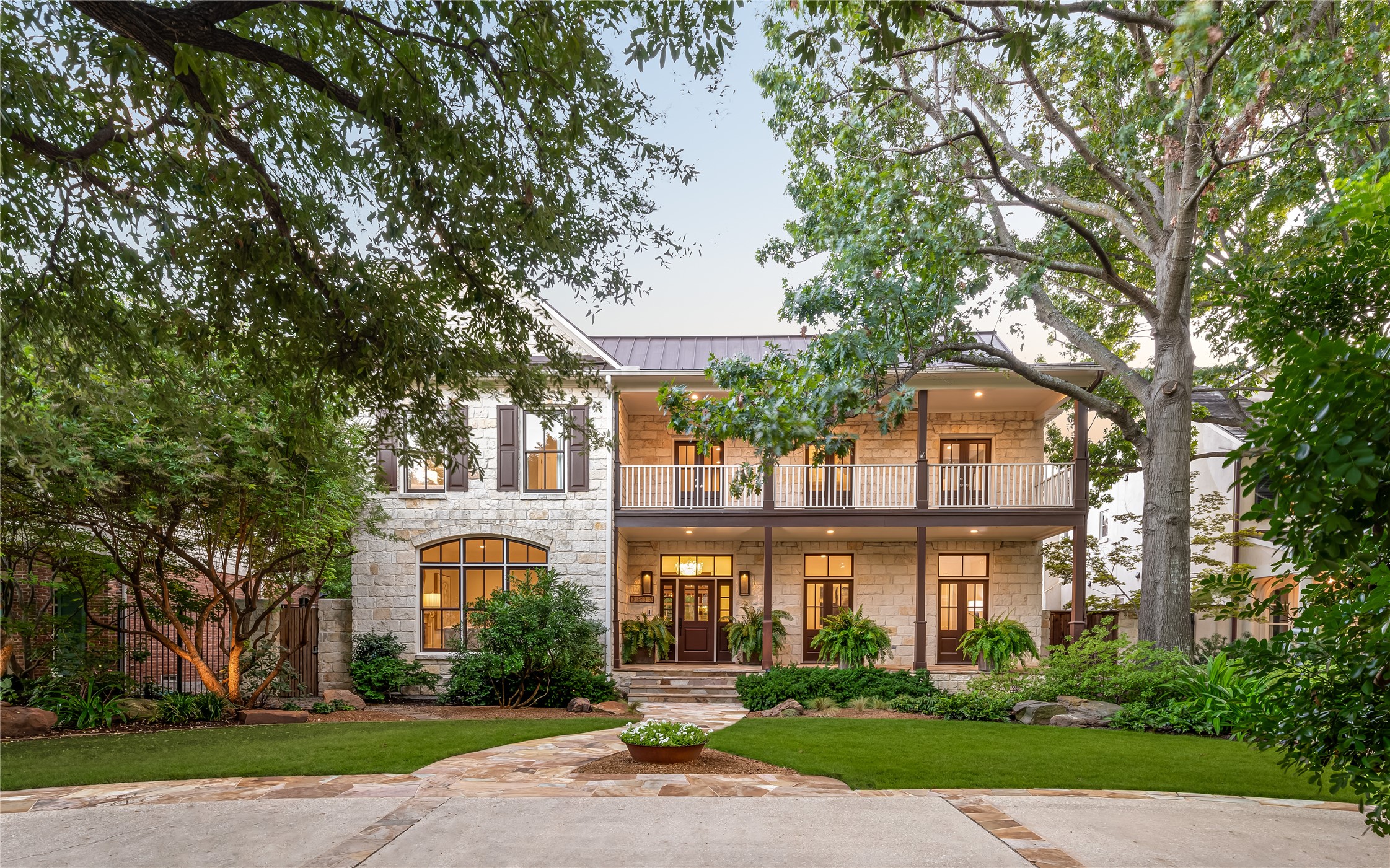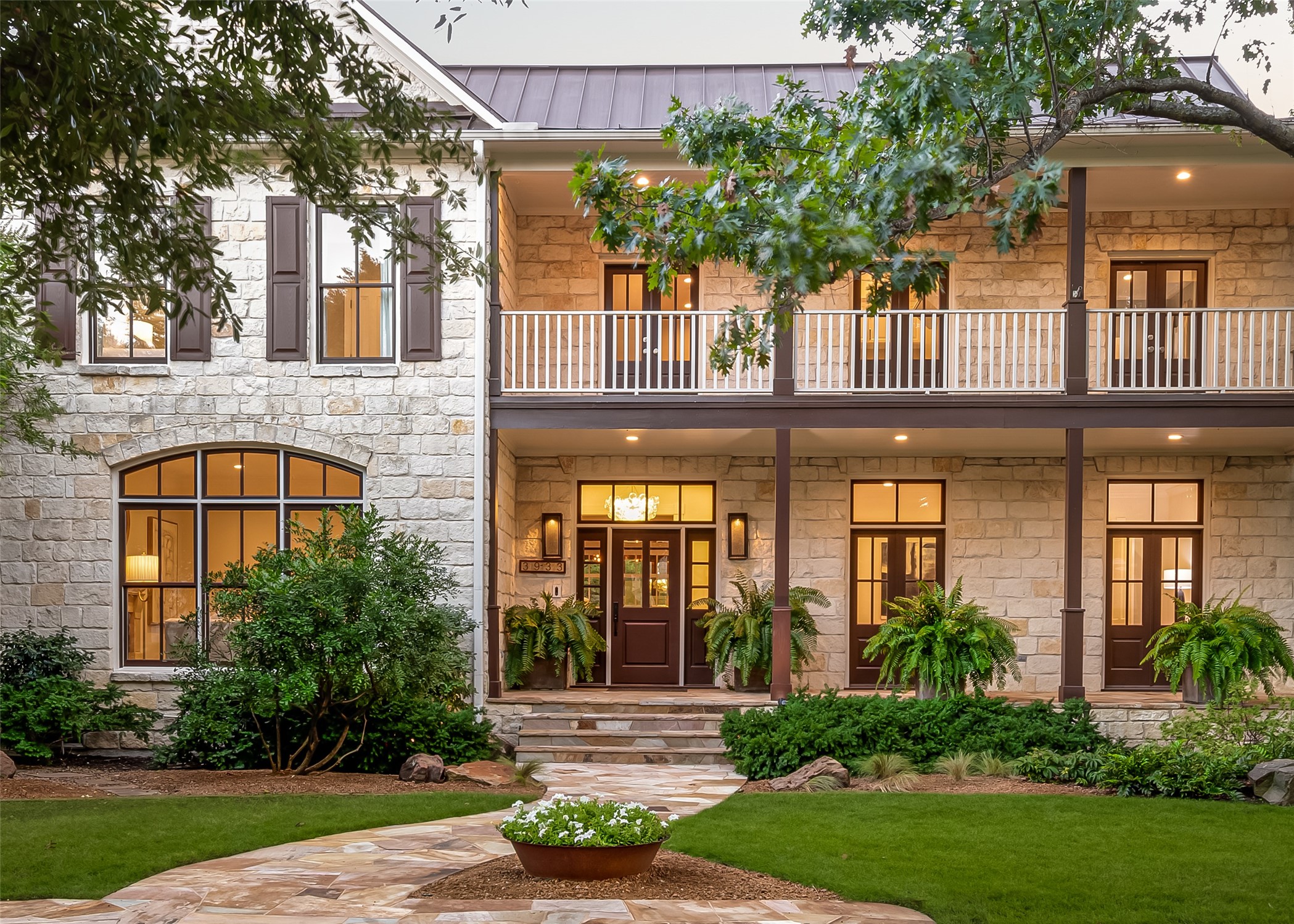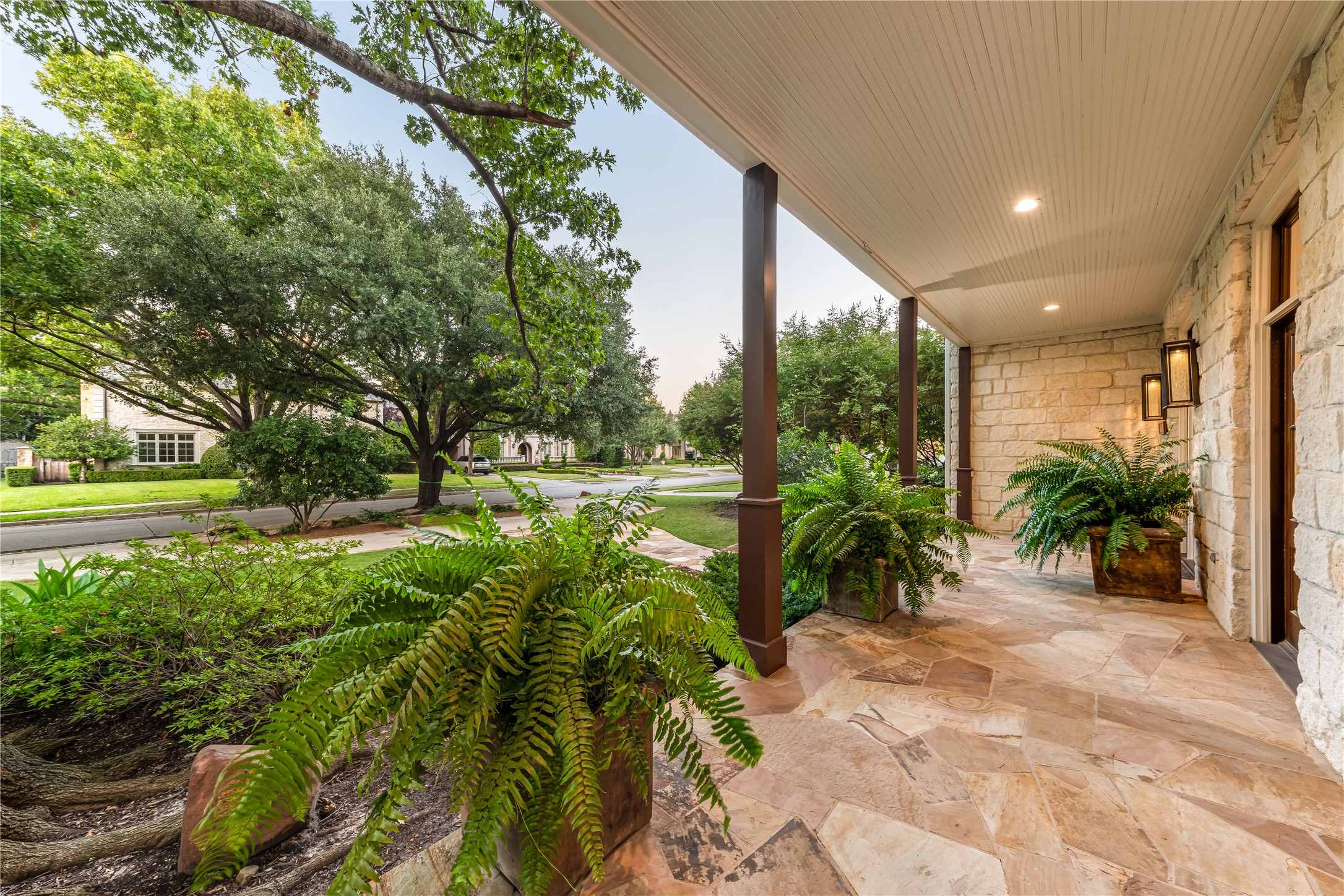


3933 Centenary Avenue, University Park, TX 75225
Active
Listed by
Teffy Jacobs
Allie Beth Allman & Assoc.
Last updated:
October 17, 2025, 11:51 AM
MLS#
21078537
Source:
GDAR
About This Home
Home Facts
Single Family
8 Baths
5 Bedrooms
Built in 1994
Price Summary
4,895,000
$774 per Sq. Ft.
MLS #:
21078537
Last Updated:
October 17, 2025, 11:51 AM
Rooms & Interior
Bedrooms
Total Bedrooms:
5
Bathrooms
Total Bathrooms:
8
Full Bathrooms:
5
Interior
Living Area:
6,322 Sq. Ft.
Structure
Structure
Architectural Style:
Traditional
Building Area:
6,322 Sq. Ft.
Year Built:
1994
Lot
Lot Size (Sq. Ft):
12,109
Finances & Disclosures
Price:
$4,895,000
Price per Sq. Ft:
$774 per Sq. Ft.
See this home in person
Attend an upcoming open house
Sun, Oct 19
03:00 PM - 05:00 PMContact an Agent
Yes, I would like more information from Coldwell Banker. Please use and/or share my information with a Coldwell Banker agent to contact me about my real estate needs.
By clicking Contact I agree a Coldwell Banker Agent may contact me by phone or text message including by automated means and prerecorded messages about real estate services, and that I can access real estate services without providing my phone number. I acknowledge that I have read and agree to the Terms of Use and Privacy Notice.
Contact an Agent
Yes, I would like more information from Coldwell Banker. Please use and/or share my information with a Coldwell Banker agent to contact me about my real estate needs.
By clicking Contact I agree a Coldwell Banker Agent may contact me by phone or text message including by automated means and prerecorded messages about real estate services, and that I can access real estate services without providing my phone number. I acknowledge that I have read and agree to the Terms of Use and Privacy Notice.