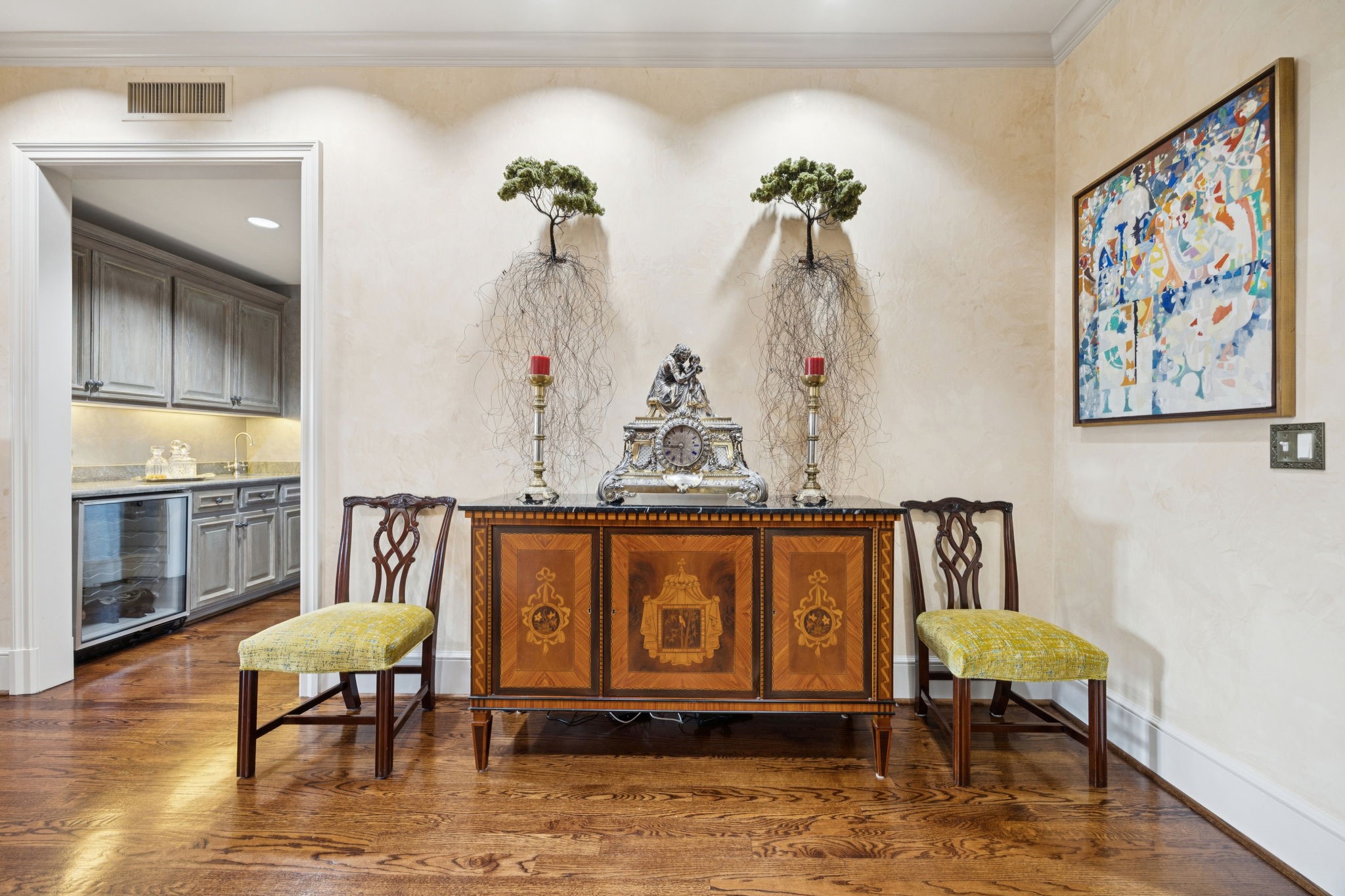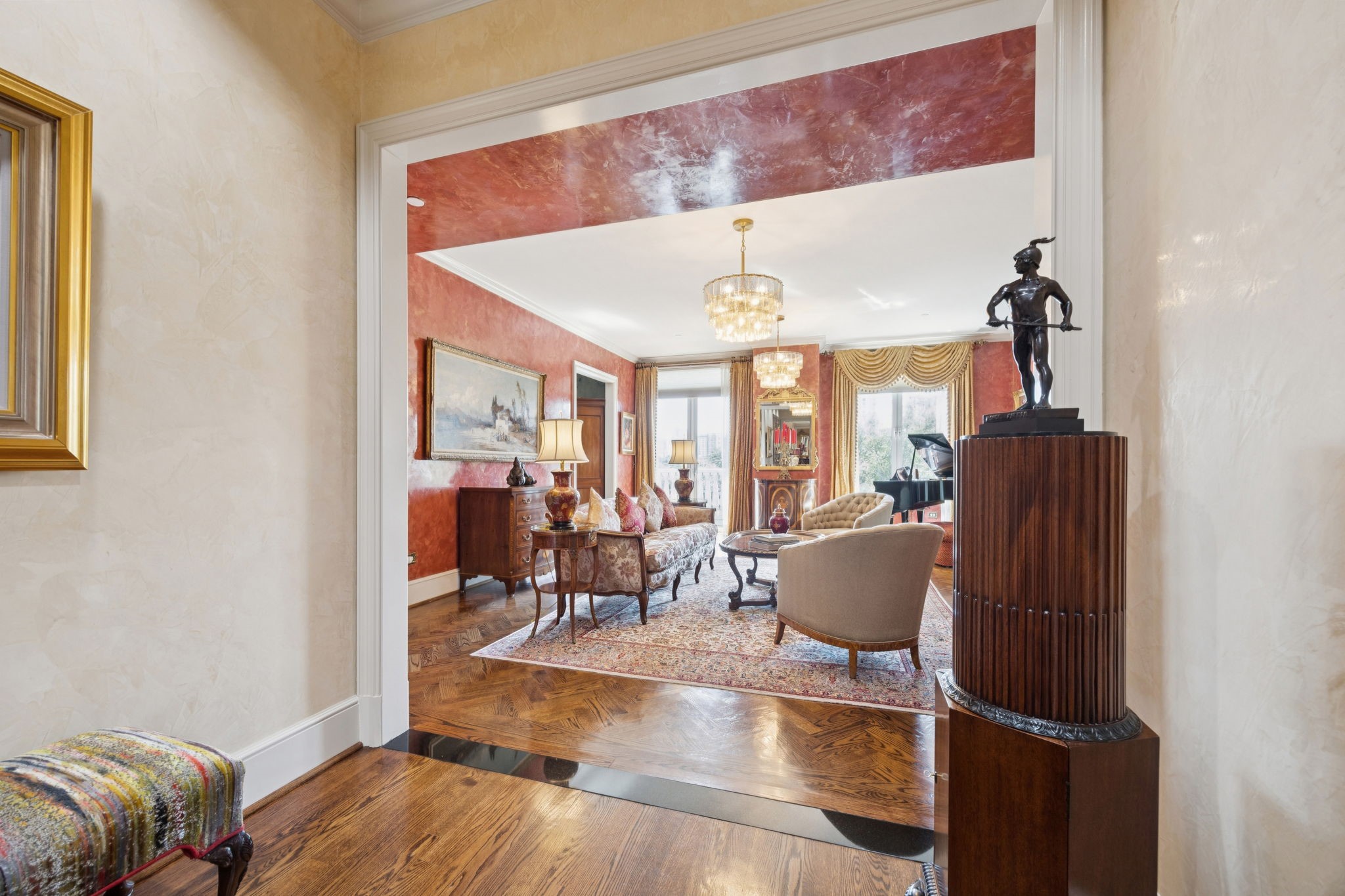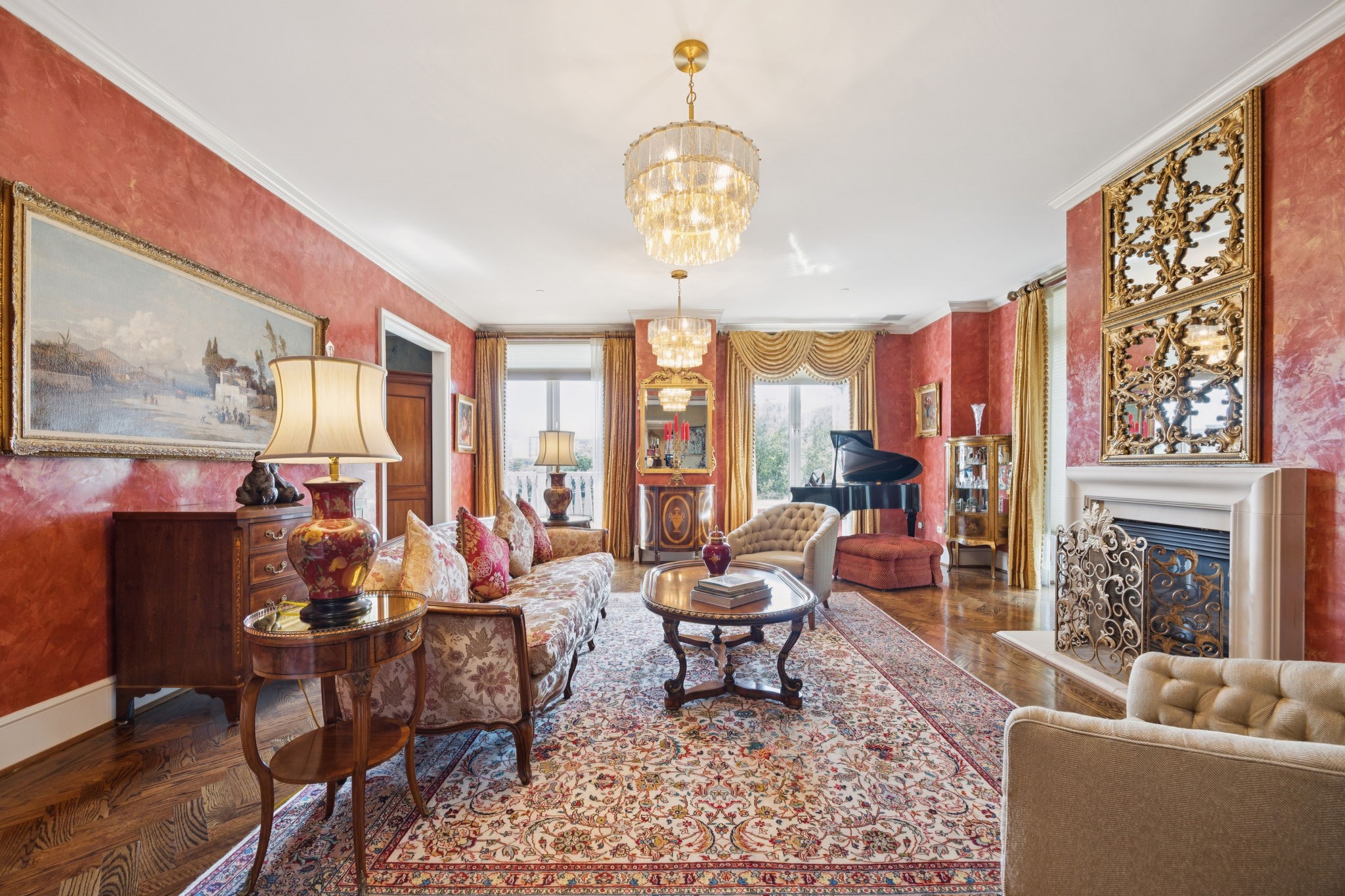


3505 Turtle Creek Boulevard #3B, Dallas, TX 75219
Active
Listed by
Frank Purcell
Allie Beth Allman & Assoc.
Last updated:
October 3, 2025, 11:55 AM
MLS#
21072209
Source:
GDAR
About This Home
Home Facts
Condo
5 Baths
3 Bedrooms
Built in 2000
Price Summary
2,900,000
$843 per Sq. Ft.
MLS #:
21072209
Last Updated:
October 3, 2025, 11:55 AM
Rooms & Interior
Bedrooms
Total Bedrooms:
3
Bathrooms
Total Bathrooms:
5
Full Bathrooms:
4
Interior
Living Area:
3,439 Sq. Ft.
Structure
Structure
Architectural Style:
Traditional
Building Area:
3,439 Sq. Ft.
Year Built:
2000
Lot
Lot Size (Sq. Ft):
90,996
Finances & Disclosures
Price:
$2,900,000
Price per Sq. Ft:
$843 per Sq. Ft.
Contact an Agent
Yes, I would like more information from Coldwell Banker. Please use and/or share my information with a Coldwell Banker agent to contact me about my real estate needs.
By clicking Contact I agree a Coldwell Banker Agent may contact me by phone or text message including by automated means and prerecorded messages about real estate services, and that I can access real estate services without providing my phone number. I acknowledge that I have read and agree to the Terms of Use and Privacy Notice.
Contact an Agent
Yes, I would like more information from Coldwell Banker. Please use and/or share my information with a Coldwell Banker agent to contact me about my real estate needs.
By clicking Contact I agree a Coldwell Banker Agent may contact me by phone or text message including by automated means and prerecorded messages about real estate services, and that I can access real estate services without providing my phone number. I acknowledge that I have read and agree to the Terms of Use and Privacy Notice.