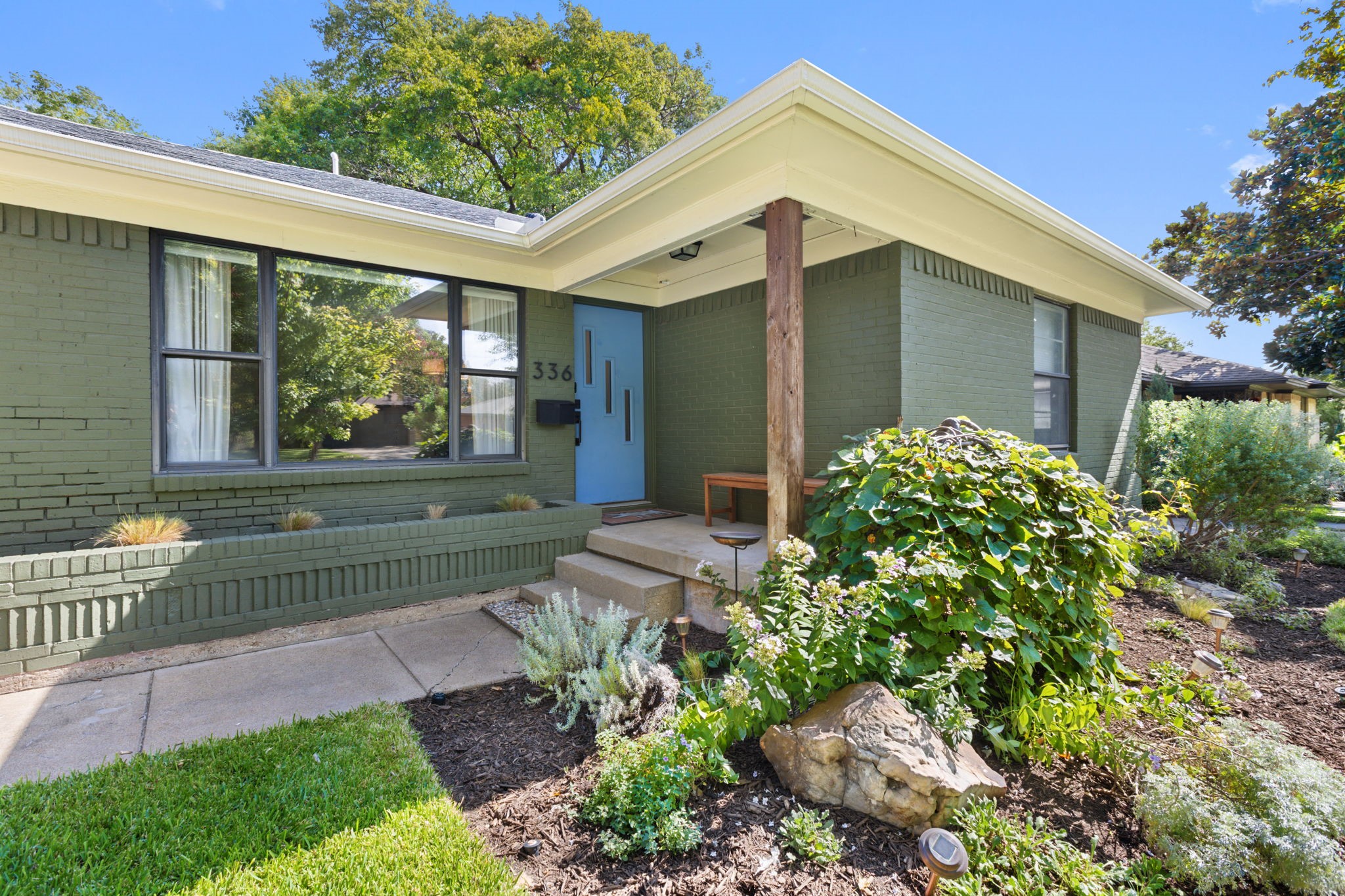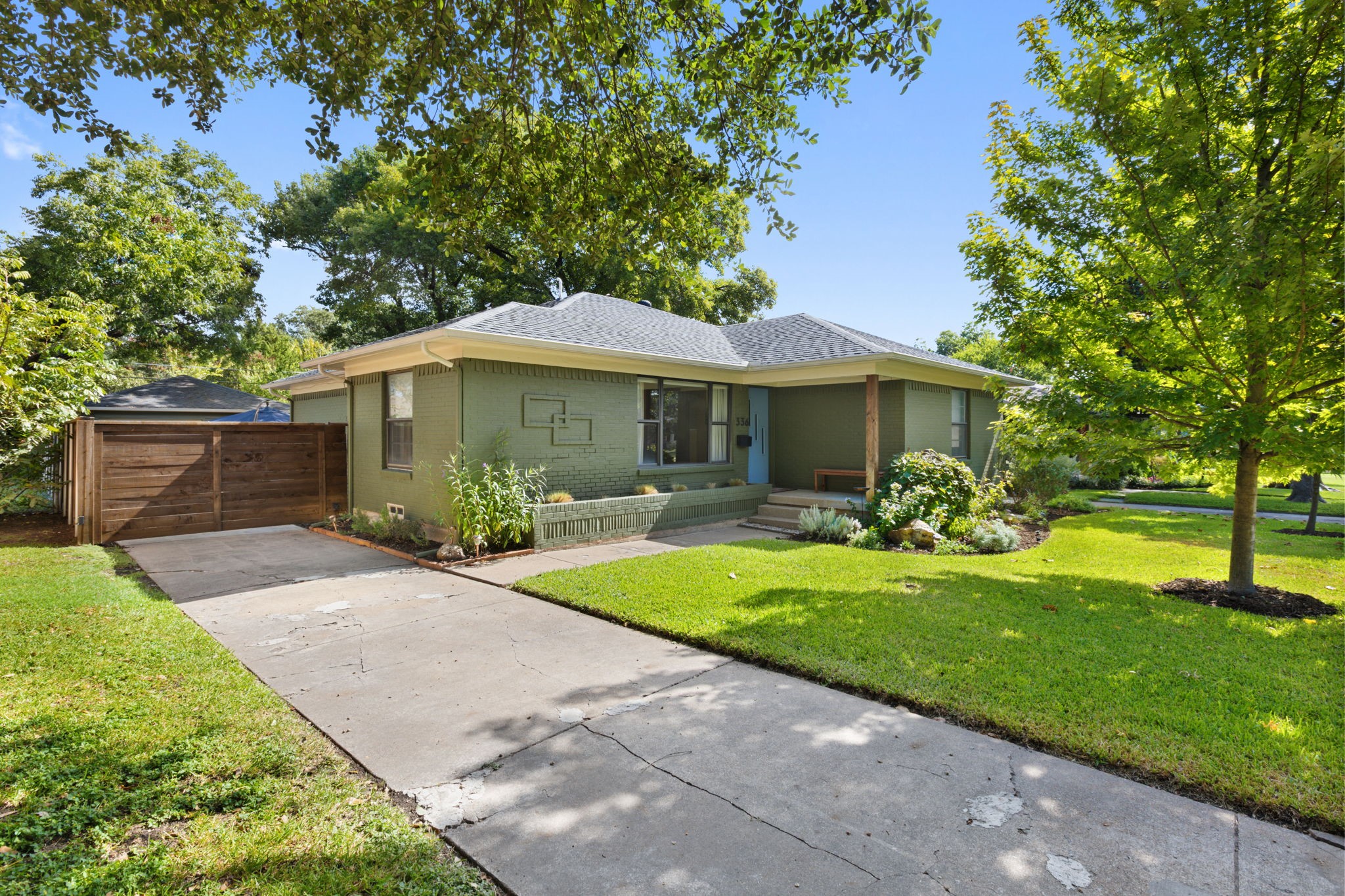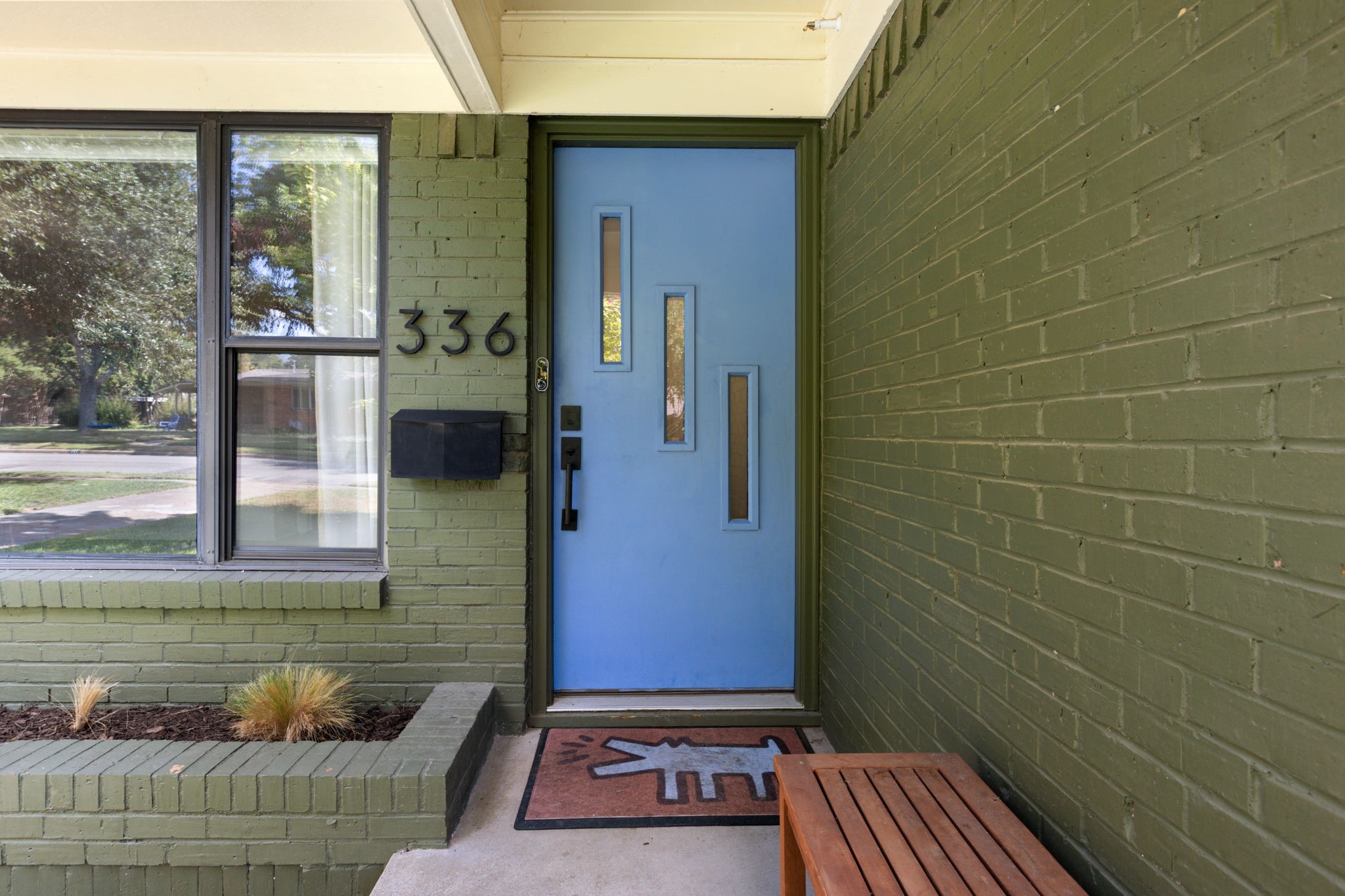


Listed by
Barbara Arredondo
Sandra Najera
Briggs Freeman Sotheby'S Int'L
Last updated:
October 7, 2025, 11:53 AM
MLS#
21070208
Source:
GDAR
About This Home
Home Facts
Single Family
2 Baths
2 Bedrooms
Built in 1953
Price Summary
554,900
$352 per Sq. Ft.
MLS #:
21070208
Last Updated:
October 7, 2025, 11:53 AM
Rooms & Interior
Bedrooms
Total Bedrooms:
2
Bathrooms
Total Bathrooms:
2
Full Bathrooms:
2
Interior
Living Area:
1,574 Sq. Ft.
Structure
Structure
Architectural Style:
Traditional
Building Area:
1,574 Sq. Ft.
Year Built:
1953
Lot
Lot Size (Sq. Ft):
7,492
Finances & Disclosures
Price:
$554,900
Price per Sq. Ft:
$352 per Sq. Ft.
Contact an Agent
Yes, I would like more information from Coldwell Banker. Please use and/or share my information with a Coldwell Banker agent to contact me about my real estate needs.
By clicking Contact I agree a Coldwell Banker Agent may contact me by phone or text message including by automated means and prerecorded messages about real estate services, and that I can access real estate services without providing my phone number. I acknowledge that I have read and agree to the Terms of Use and Privacy Notice.
Contact an Agent
Yes, I would like more information from Coldwell Banker. Please use and/or share my information with a Coldwell Banker agent to contact me about my real estate needs.
By clicking Contact I agree a Coldwell Banker Agent may contact me by phone or text message including by automated means and prerecorded messages about real estate services, and that I can access real estate services without providing my phone number. I acknowledge that I have read and agree to the Terms of Use and Privacy Notice.