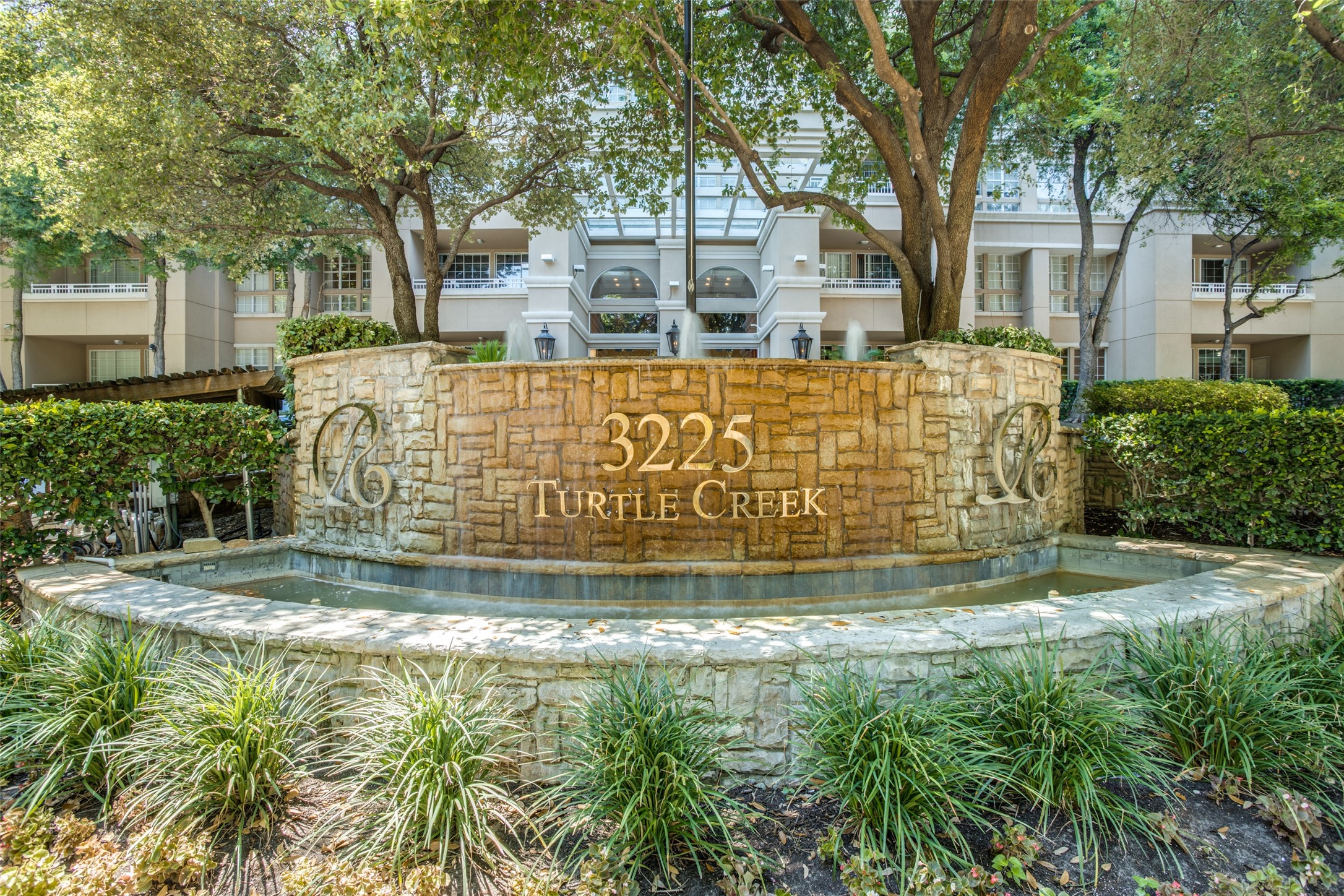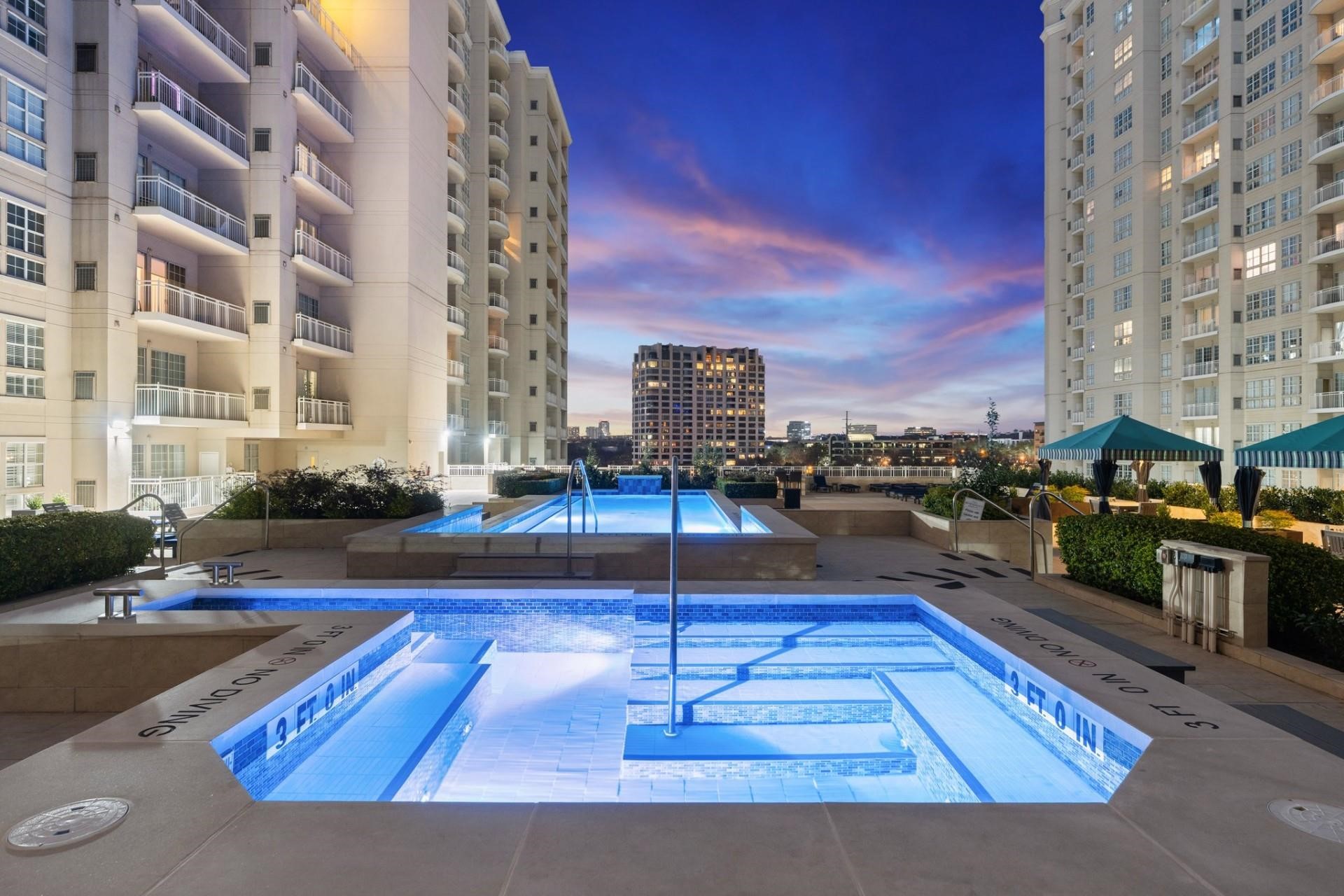


3225 Turtle Creek Boulevard #246, Dallas, TX 75219
Active
About This Home
Home Facts
Condo
2 Baths
2 Bedrooms
Built in 1998
Price Summary
409,000
$351 per Sq. Ft.
MLS #:
21058073
Last Updated:
November 1, 2025, 11:40 AM
Rooms & Interior
Bedrooms
Total Bedrooms:
2
Bathrooms
Total Bathrooms:
2
Full Bathrooms:
2
Interior
Living Area:
1,163 Sq. Ft.
Structure
Structure
Architectural Style:
Traditional
Building Area:
1,163 Sq. Ft.
Year Built:
1998
Lot
Lot Size (Sq. Ft):
154,028
Finances & Disclosures
Price:
$409,000
Price per Sq. Ft:
$351 per Sq. Ft.
Contact an Agent
Yes, I would like more information from Coldwell Banker. Please use and/or share my information with a Coldwell Banker agent to contact me about my real estate needs.
By clicking Contact I agree a Coldwell Banker Agent may contact me by phone or text message including by automated means and prerecorded messages about real estate services, and that I can access real estate services without providing my phone number. I acknowledge that I have read and agree to the Terms of Use and Privacy Notice.
Contact an Agent
Yes, I would like more information from Coldwell Banker. Please use and/or share my information with a Coldwell Banker agent to contact me about my real estate needs.
By clicking Contact I agree a Coldwell Banker Agent may contact me by phone or text message including by automated means and prerecorded messages about real estate services, and that I can access real estate services without providing my phone number. I acknowledge that I have read and agree to the Terms of Use and Privacy Notice.