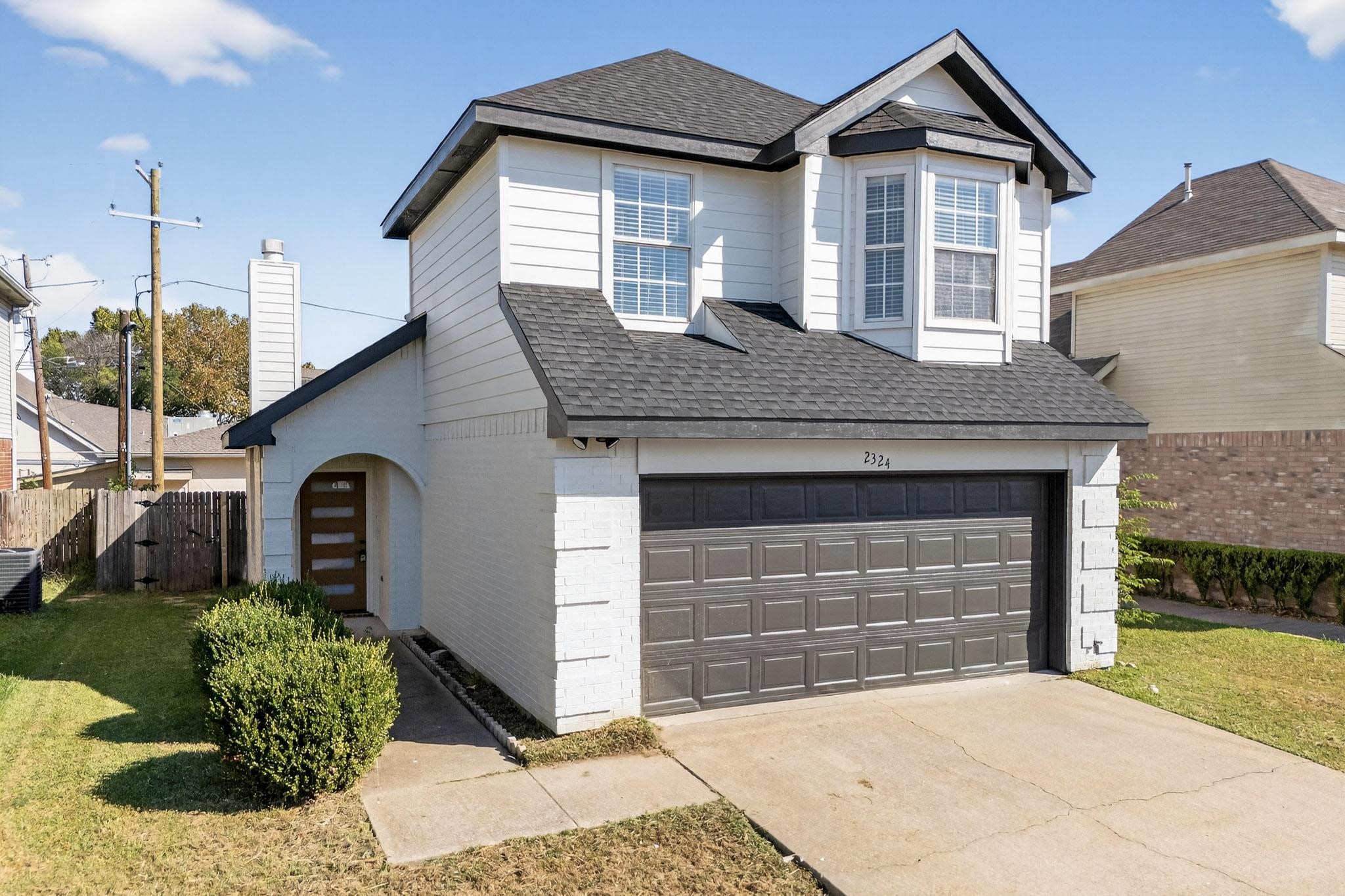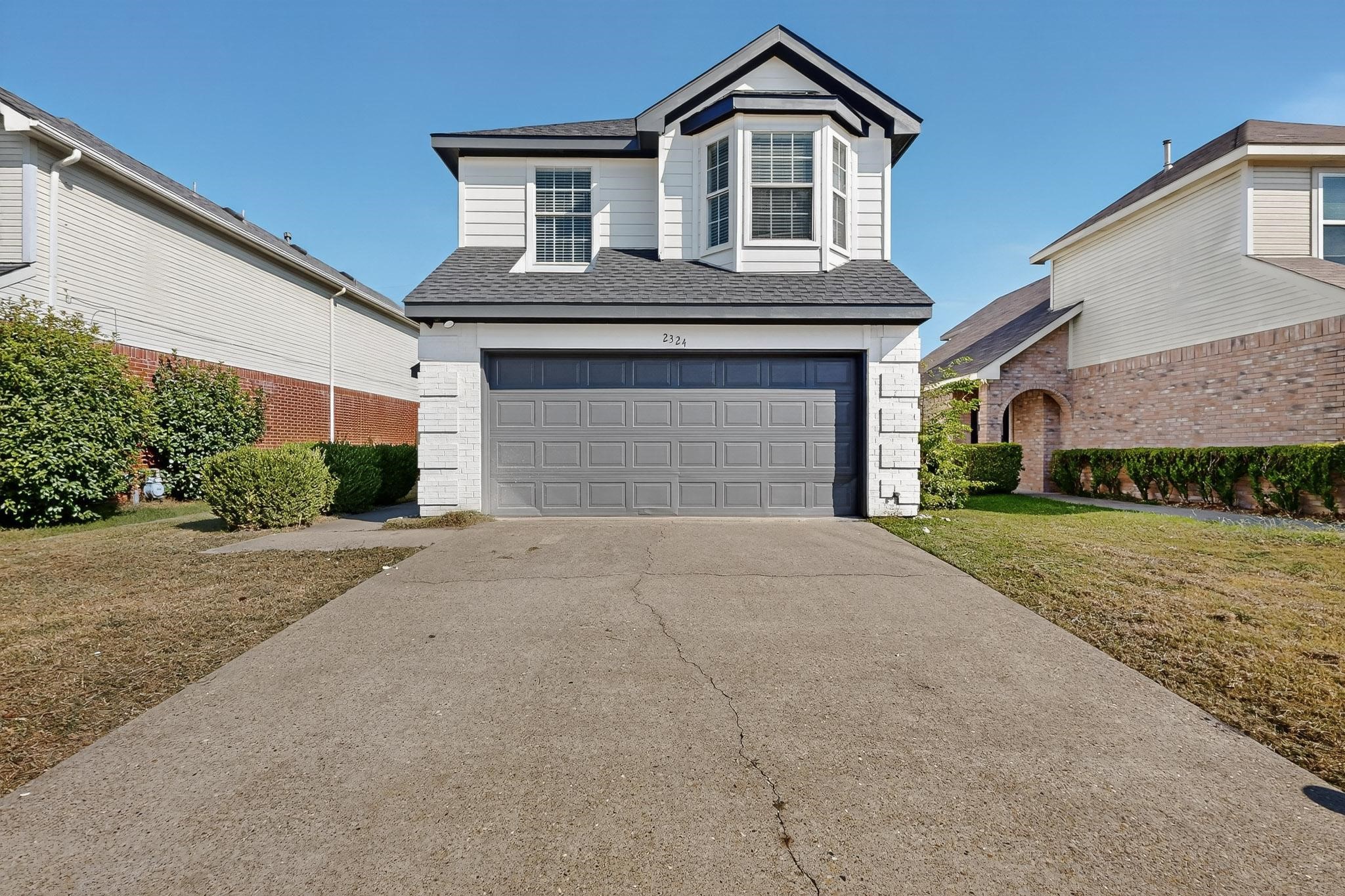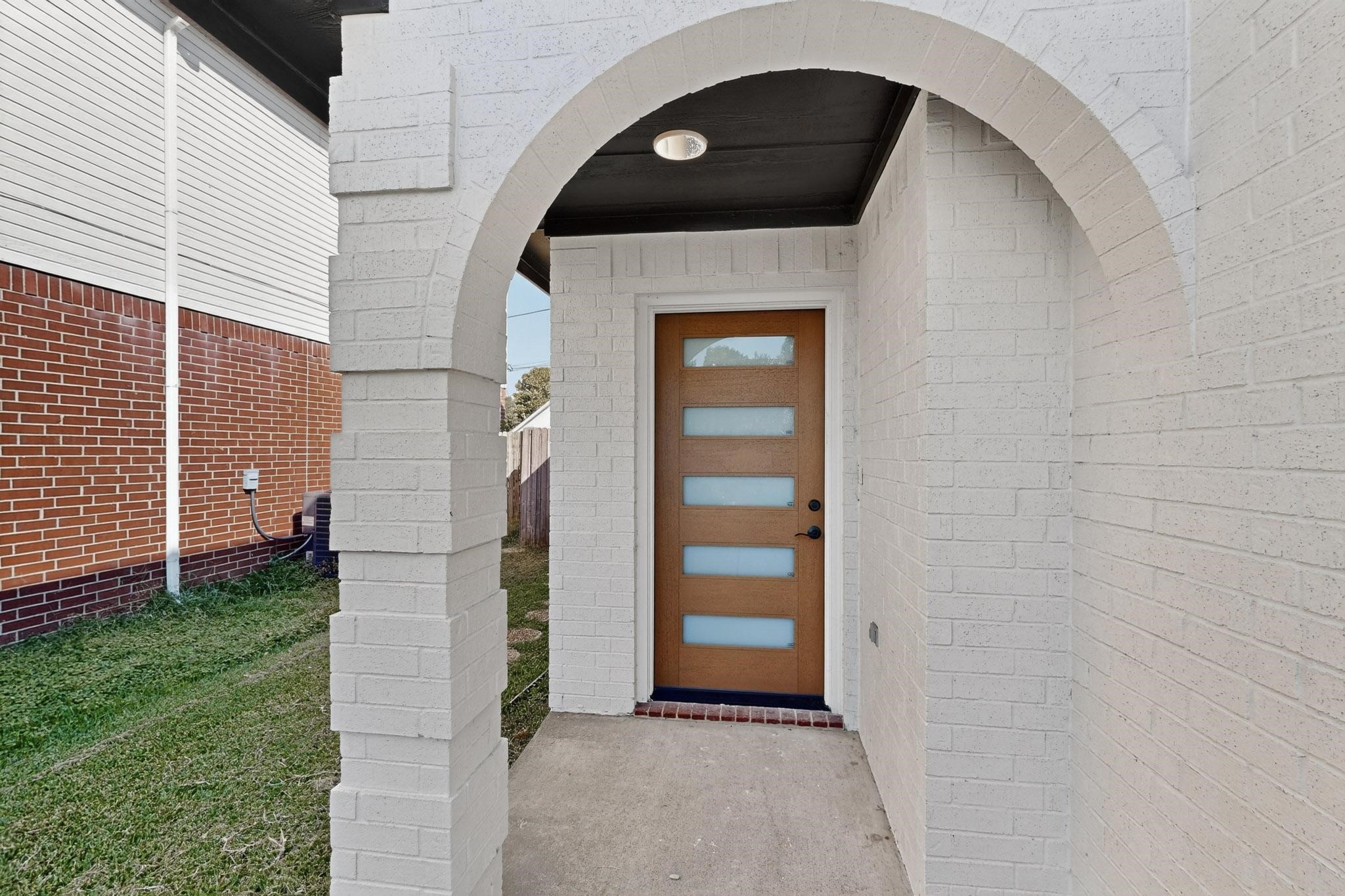


2324 Hunters Run Drive, Dallas, TX 75232
Pending
Listed by
Gabriella Garcia Medina
Only 1 Realty Group Dallas
Last updated:
October 25, 2025, 08:13 AM
MLS#
21078218
Source:
GDAR
About This Home
Home Facts
Single Family
3 Baths
3 Bedrooms
Built in 1995
Price Summary
282,000
$175 per Sq. Ft.
MLS #:
21078218
Last Updated:
October 25, 2025, 08:13 AM
Rooms & Interior
Bedrooms
Total Bedrooms:
3
Bathrooms
Total Bathrooms:
3
Full Bathrooms:
2
Interior
Living Area:
1,603 Sq. Ft.
Structure
Structure
Architectural Style:
Traditional
Building Area:
1,603 Sq. Ft.
Year Built:
1995
Lot
Lot Size (Sq. Ft):
3,615
Finances & Disclosures
Price:
$282,000
Price per Sq. Ft:
$175 per Sq. Ft.
Contact an Agent
Yes, I would like more information from Coldwell Banker. Please use and/or share my information with a Coldwell Banker agent to contact me about my real estate needs.
By clicking Contact I agree a Coldwell Banker Agent may contact me by phone or text message including by automated means and prerecorded messages about real estate services, and that I can access real estate services without providing my phone number. I acknowledge that I have read and agree to the Terms of Use and Privacy Notice.
Contact an Agent
Yes, I would like more information from Coldwell Banker. Please use and/or share my information with a Coldwell Banker agent to contact me about my real estate needs.
By clicking Contact I agree a Coldwell Banker Agent may contact me by phone or text message including by automated means and prerecorded messages about real estate services, and that I can access real estate services without providing my phone number. I acknowledge that I have read and agree to the Terms of Use and Privacy Notice.