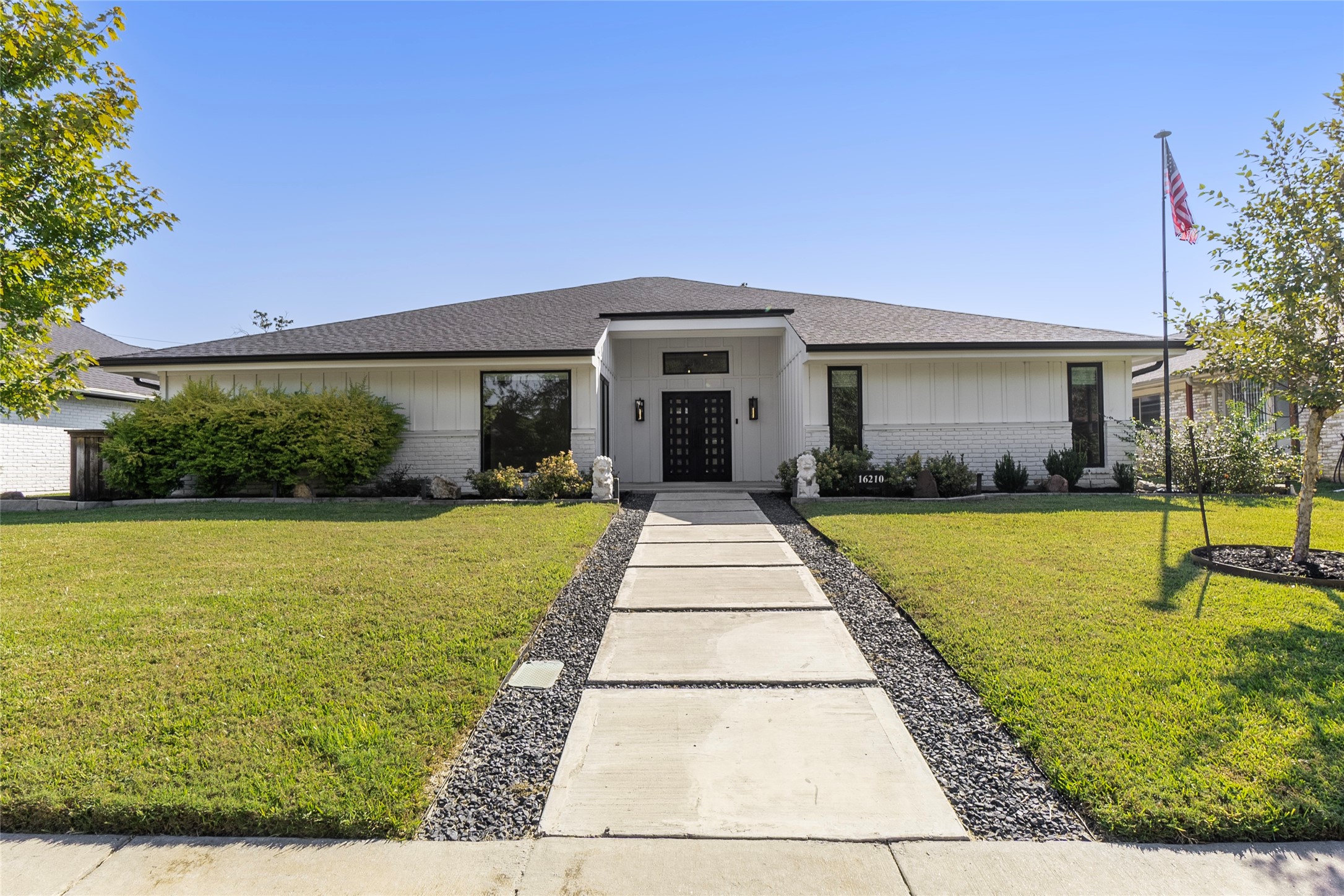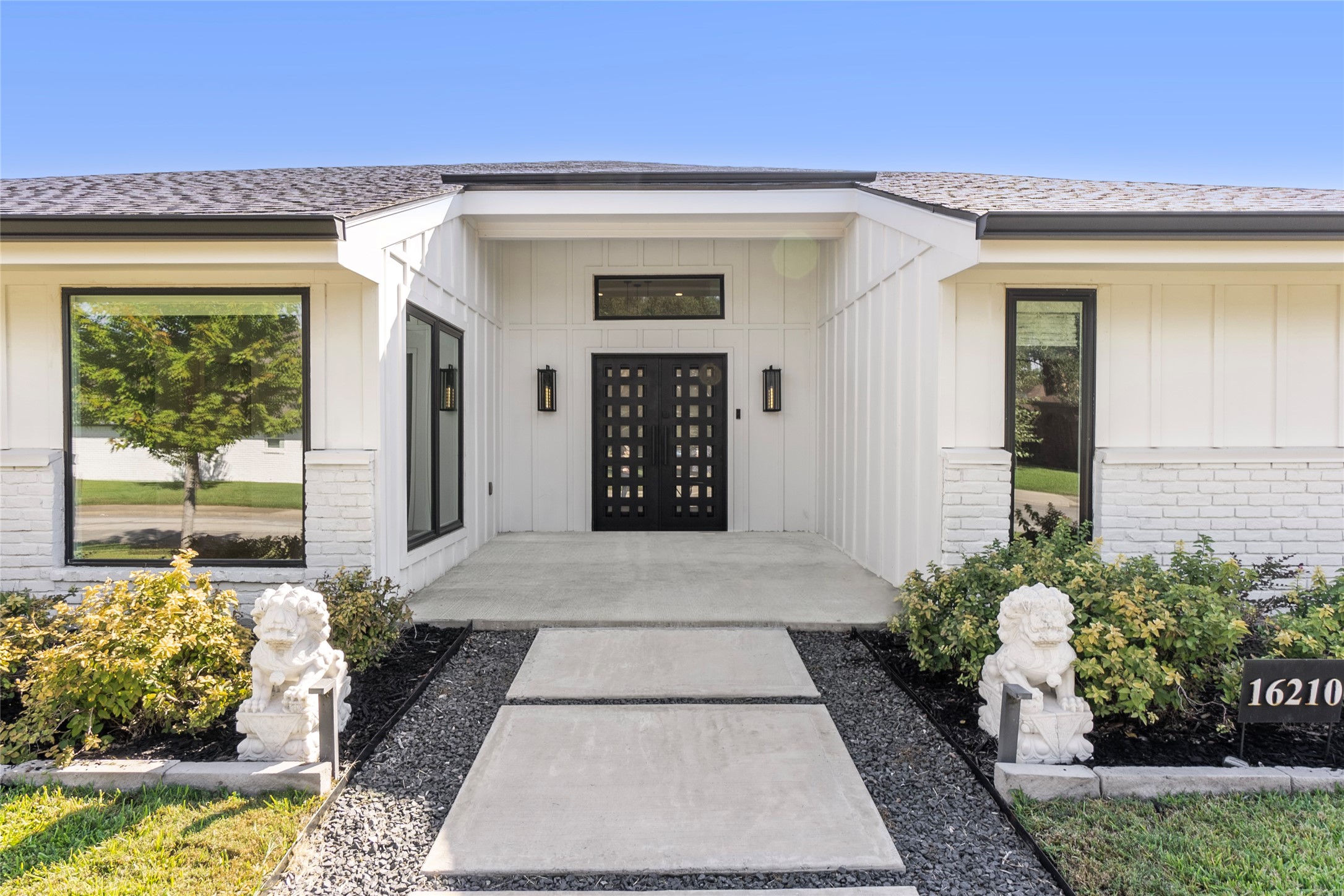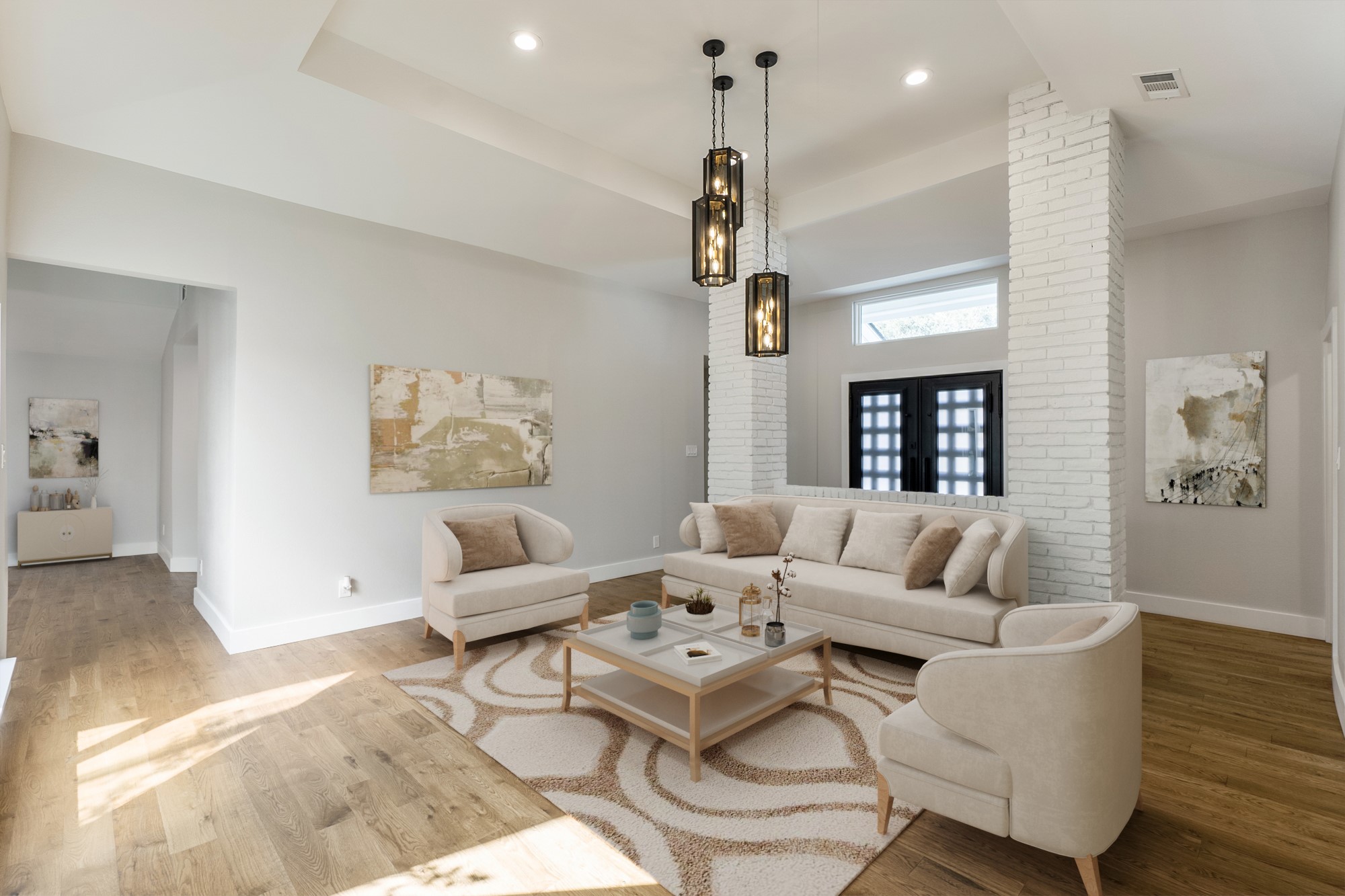


16210 Arbor Downs Drive, Dallas, TX 75248
Active
Listed by
Jennifer Duffey
Ultima Real Estate
Last updated:
October 9, 2025, 11:47 AM
MLS#
21071555
Source:
GDAR
About This Home
Home Facts
Single Family
4 Baths
5 Bedrooms
Built in 1977
Price Summary
855,000
$325 per Sq. Ft.
MLS #:
21071555
Last Updated:
October 9, 2025, 11:47 AM
Rooms & Interior
Bedrooms
Total Bedrooms:
5
Bathrooms
Total Bathrooms:
4
Full Bathrooms:
3
Interior
Living Area:
2,625 Sq. Ft.
Structure
Structure
Architectural Style:
Craftsman
Building Area:
2,625 Sq. Ft.
Year Built:
1977
Lot
Lot Size (Sq. Ft):
8,407
Finances & Disclosures
Price:
$855,000
Price per Sq. Ft:
$325 per Sq. Ft.
Contact an Agent
Yes, I would like more information from Coldwell Banker. Please use and/or share my information with a Coldwell Banker agent to contact me about my real estate needs.
By clicking Contact I agree a Coldwell Banker Agent may contact me by phone or text message including by automated means and prerecorded messages about real estate services, and that I can access real estate services without providing my phone number. I acknowledge that I have read and agree to the Terms of Use and Privacy Notice.
Contact an Agent
Yes, I would like more information from Coldwell Banker. Please use and/or share my information with a Coldwell Banker agent to contact me about my real estate needs.
By clicking Contact I agree a Coldwell Banker Agent may contact me by phone or text message including by automated means and prerecorded messages about real estate services, and that I can access real estate services without providing my phone number. I acknowledge that I have read and agree to the Terms of Use and Privacy Notice.