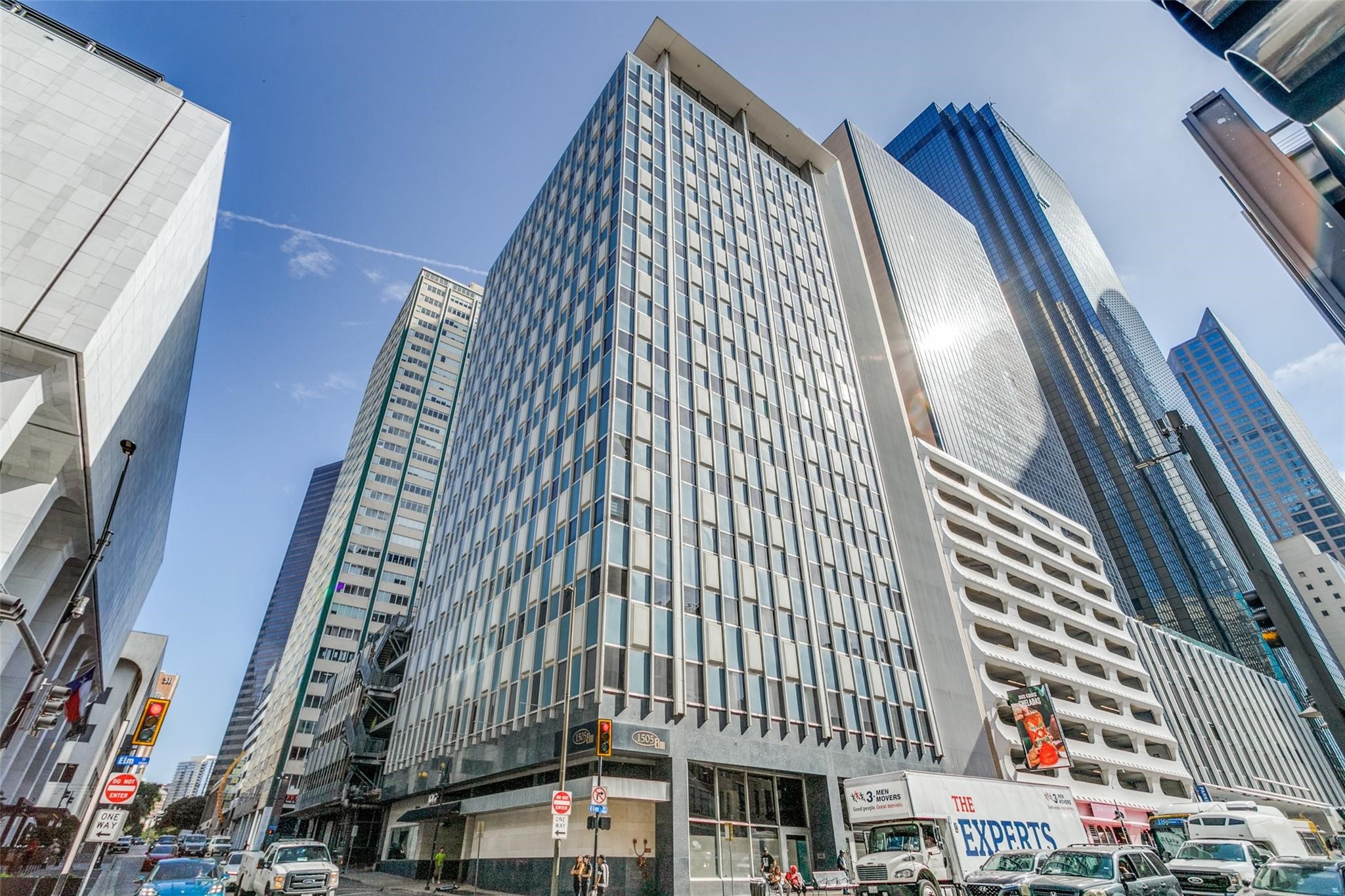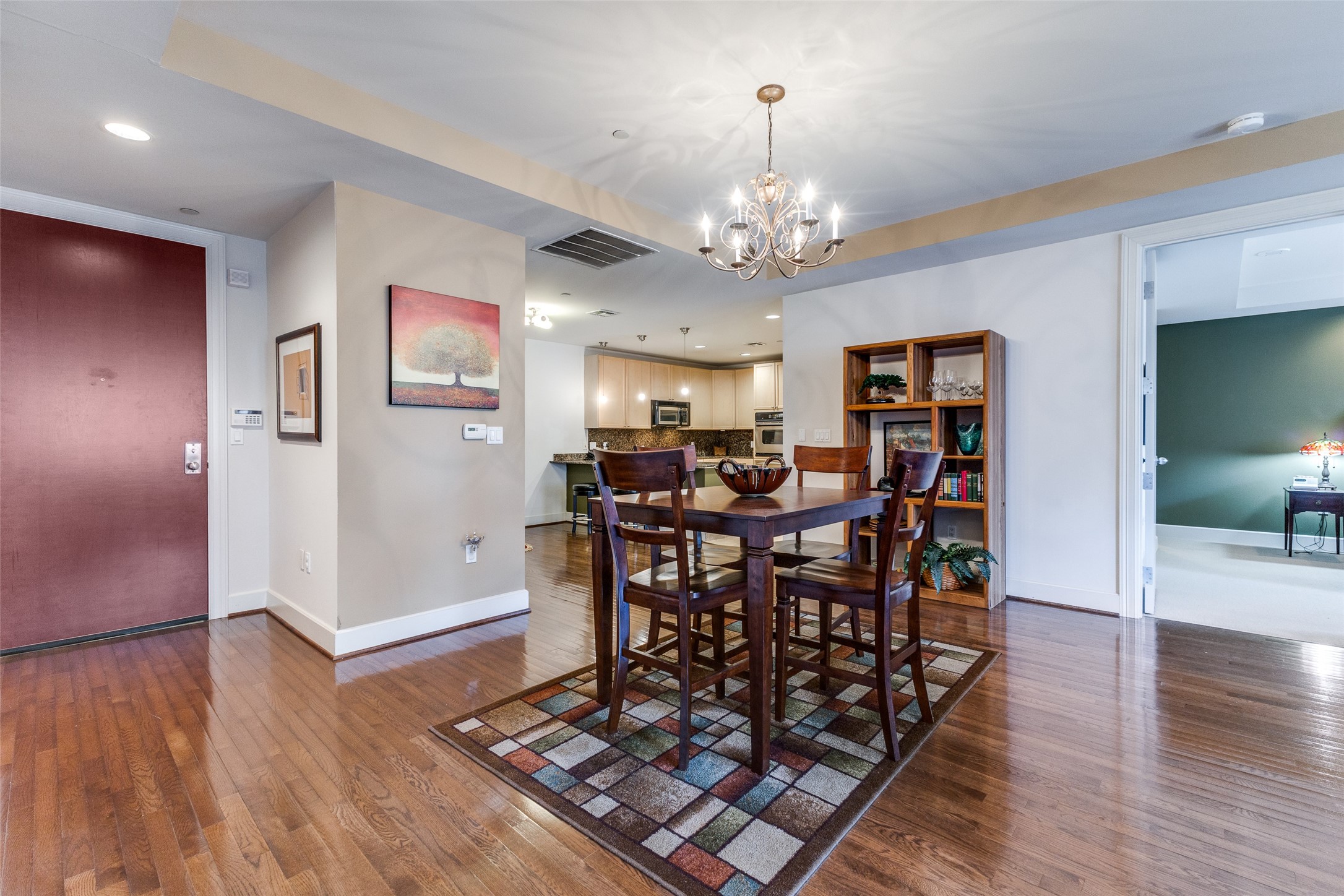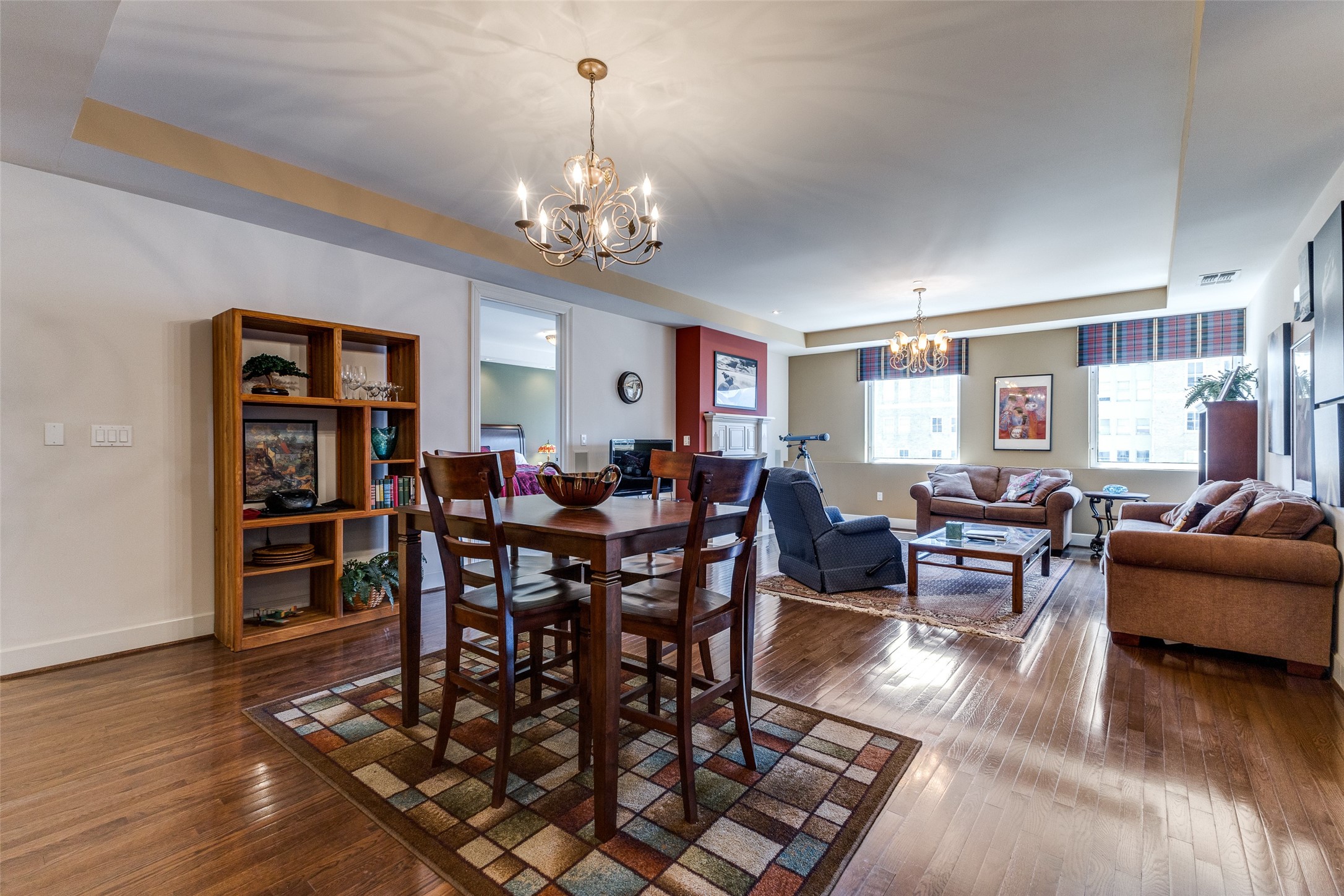


Listed by
Steve Shepherd
Dave Perry Miller Real Estate
Last updated:
July 31, 2025, 05:46 PM
MLS#
21014150
Source:
GDAR
About This Home
Home Facts
Condo
3 Baths
2 Bedrooms
Built in 1957
Price Summary
399,900
$208 per Sq. Ft.
MLS #:
21014150
Last Updated:
July 31, 2025, 05:46 PM
Rooms & Interior
Bedrooms
Total Bedrooms:
2
Bathrooms
Total Bathrooms:
3
Full Bathrooms:
2
Interior
Living Area:
1,920 Sq. Ft.
Structure
Structure
Building Area:
1,920 Sq. Ft.
Year Built:
1957
Lot
Lot Size (Sq. Ft):
10,018
Finances & Disclosures
Price:
$399,900
Price per Sq. Ft:
$208 per Sq. Ft.
Contact an Agent
Yes, I would like more information from Coldwell Banker. Please use and/or share my information with a Coldwell Banker agent to contact me about my real estate needs.
By clicking Contact I agree a Coldwell Banker Agent may contact me by phone or text message including by automated means and prerecorded messages about real estate services, and that I can access real estate services without providing my phone number. I acknowledge that I have read and agree to the Terms of Use and Privacy Notice.
Contact an Agent
Yes, I would like more information from Coldwell Banker. Please use and/or share my information with a Coldwell Banker agent to contact me about my real estate needs.
By clicking Contact I agree a Coldwell Banker Agent may contact me by phone or text message including by automated means and prerecorded messages about real estate services, and that I can access real estate services without providing my phone number. I acknowledge that I have read and agree to the Terms of Use and Privacy Notice.