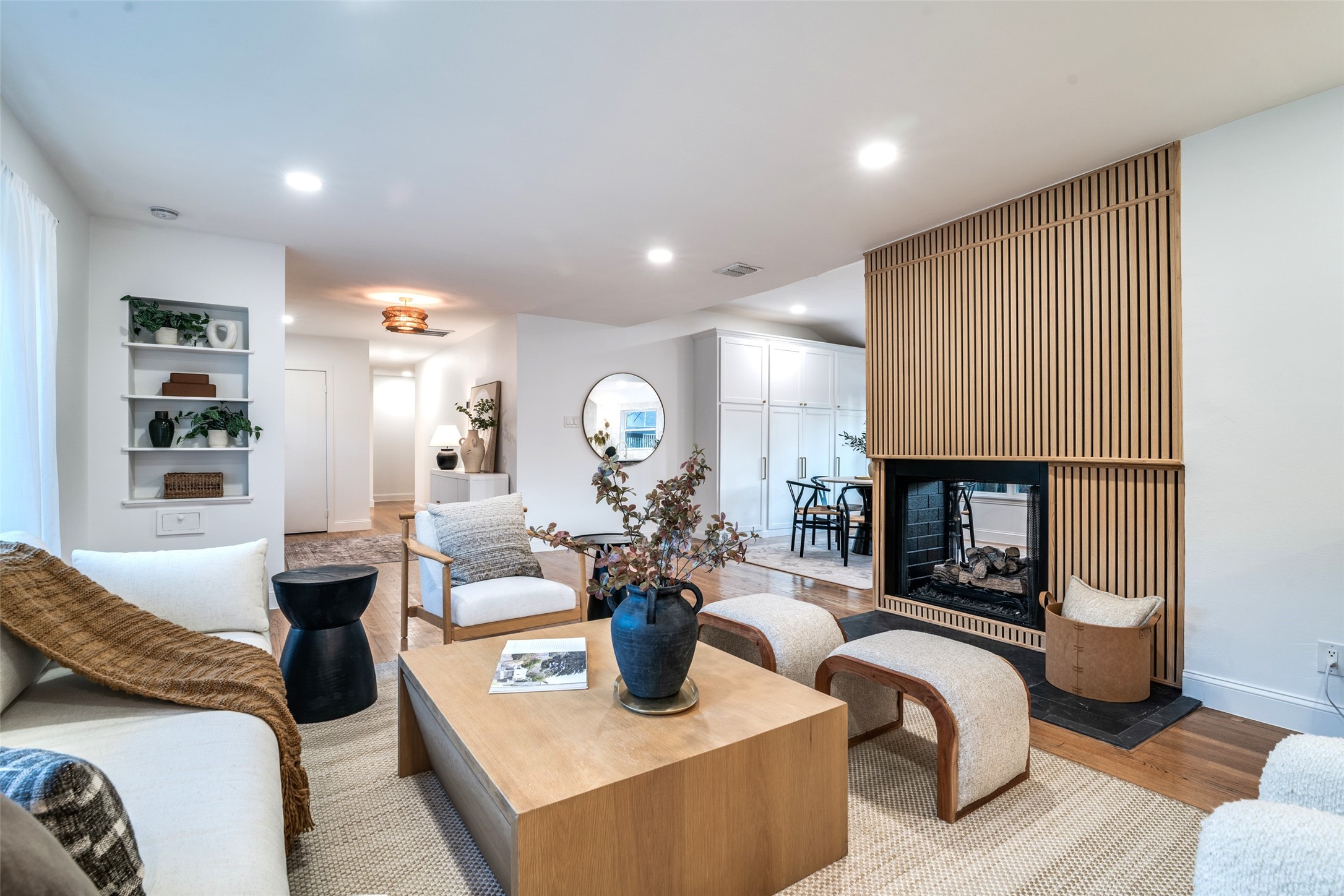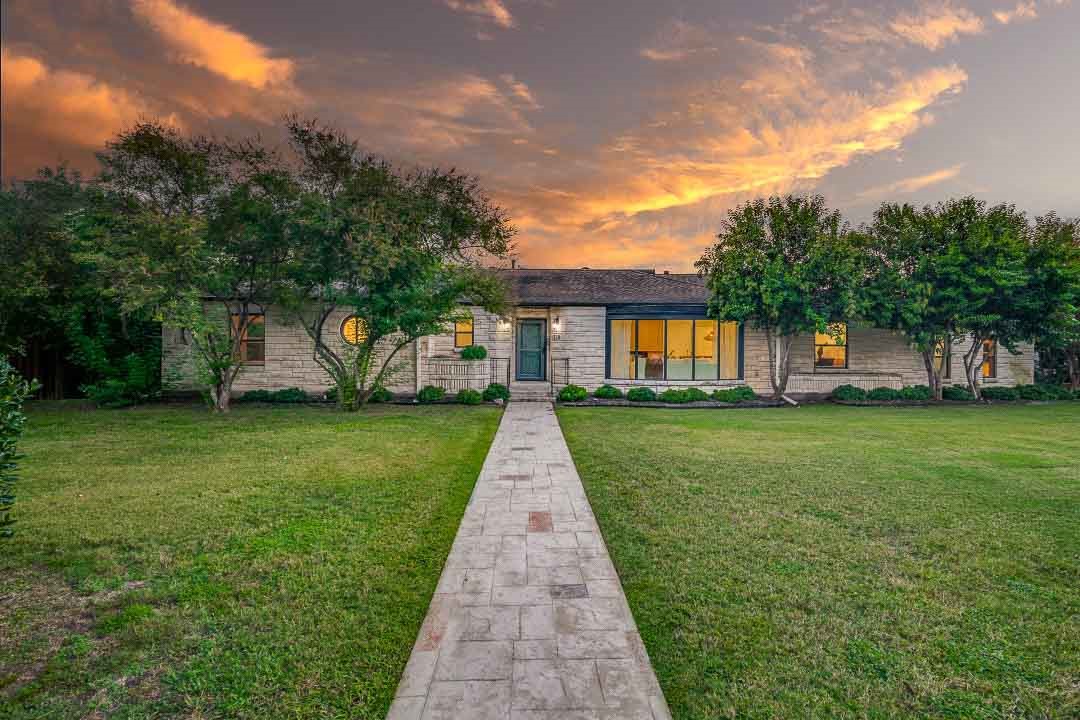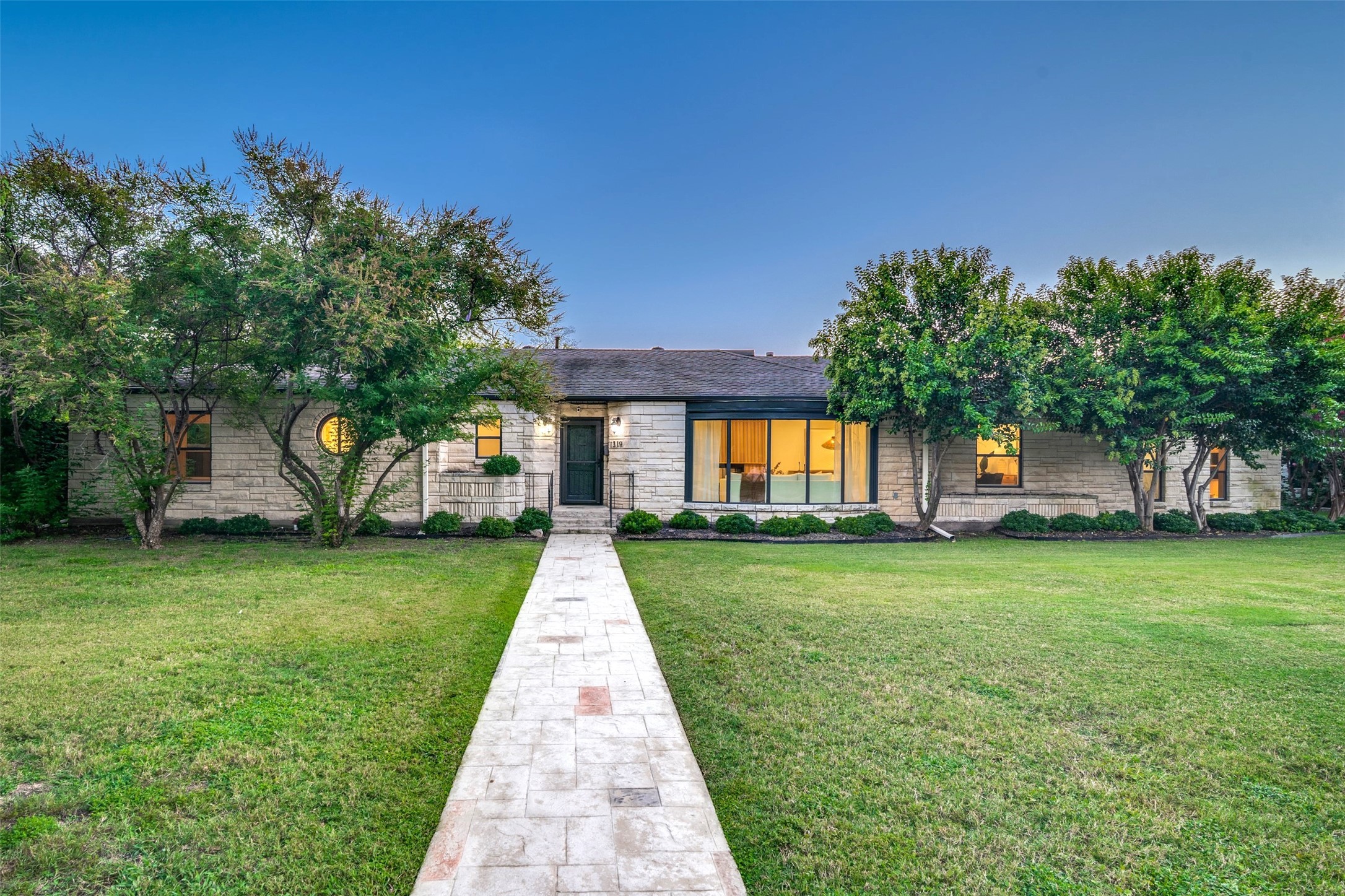


Listed by
Kristen Boothe
Mcbride Boothe Group, LLC.
Last updated:
October 17, 2025, 09:49 PM
MLS#
21052691
Source:
GDAR
About This Home
Home Facts
Single Family
3 Baths
3 Bedrooms
Built in 1949
Price Summary
979,000
$386 per Sq. Ft.
MLS #:
21052691
Last Updated:
October 17, 2025, 09:49 PM
Rooms & Interior
Bedrooms
Total Bedrooms:
3
Bathrooms
Total Bathrooms:
3
Full Bathrooms:
3
Interior
Living Area:
2,535 Sq. Ft.
Structure
Structure
Architectural Style:
Traditional
Building Area:
2,535 Sq. Ft.
Year Built:
1949
Lot
Lot Size (Sq. Ft):
23,653
Finances & Disclosures
Price:
$979,000
Price per Sq. Ft:
$386 per Sq. Ft.
See this home in person
Attend an upcoming open house
Sun, Oct 19
01:00 PM - 03:00 PMContact an Agent
Yes, I would like more information from Coldwell Banker. Please use and/or share my information with a Coldwell Banker agent to contact me about my real estate needs.
By clicking Contact I agree a Coldwell Banker Agent may contact me by phone or text message including by automated means and prerecorded messages about real estate services, and that I can access real estate services without providing my phone number. I acknowledge that I have read and agree to the Terms of Use and Privacy Notice.
Contact an Agent
Yes, I would like more information from Coldwell Banker. Please use and/or share my information with a Coldwell Banker agent to contact me about my real estate needs.
By clicking Contact I agree a Coldwell Banker Agent may contact me by phone or text message including by automated means and prerecorded messages about real estate services, and that I can access real estate services without providing my phone number. I acknowledge that I have read and agree to the Terms of Use and Privacy Notice.