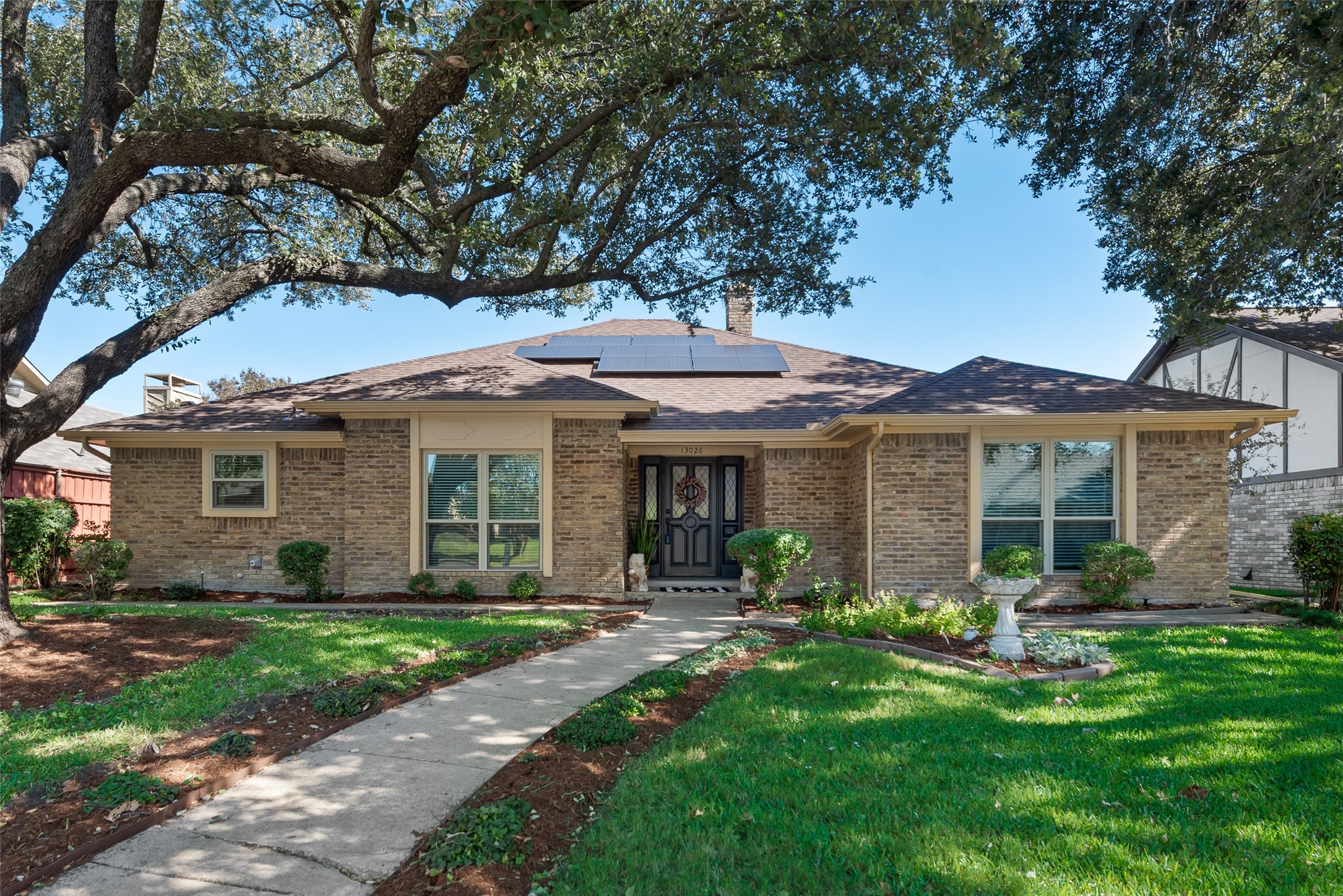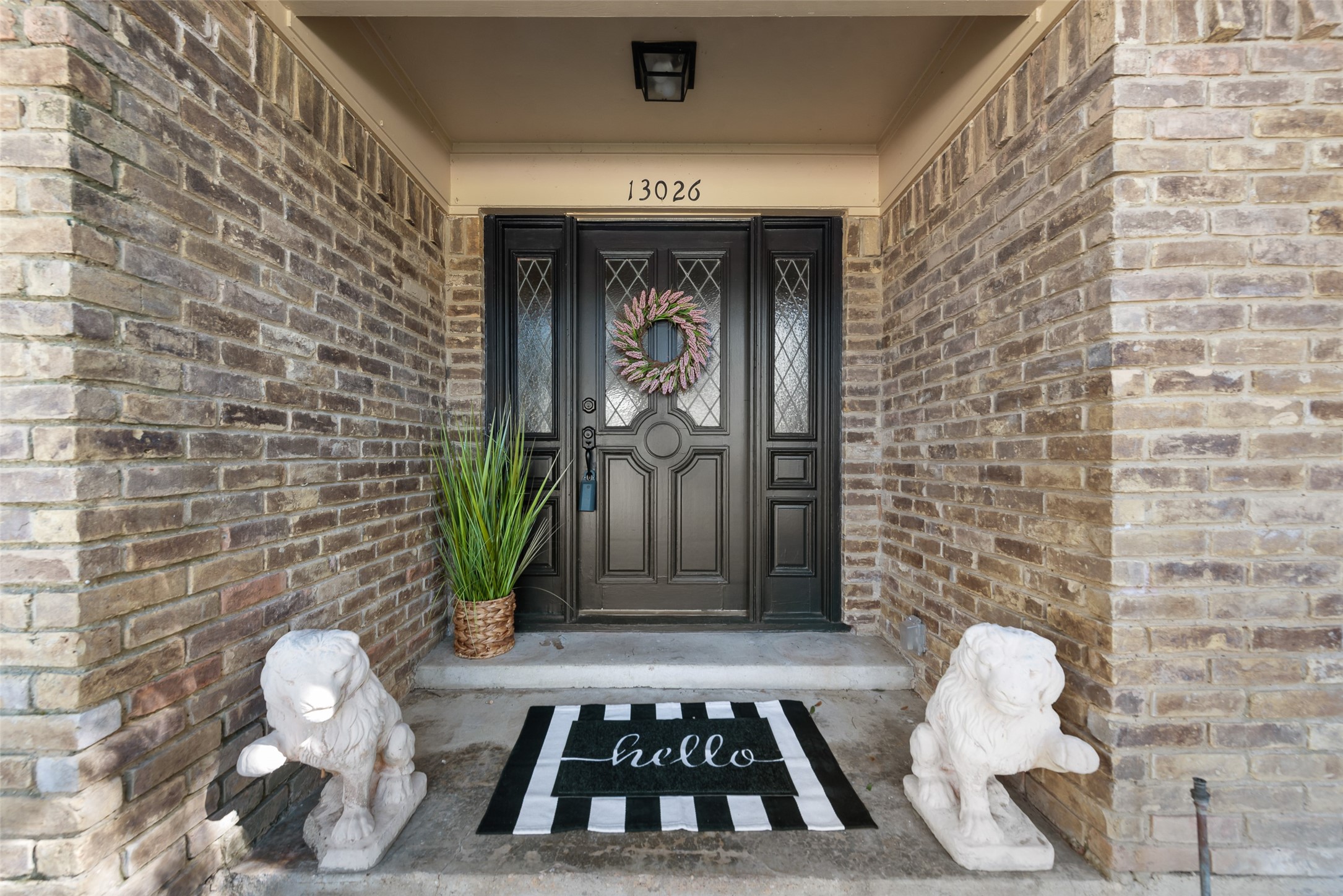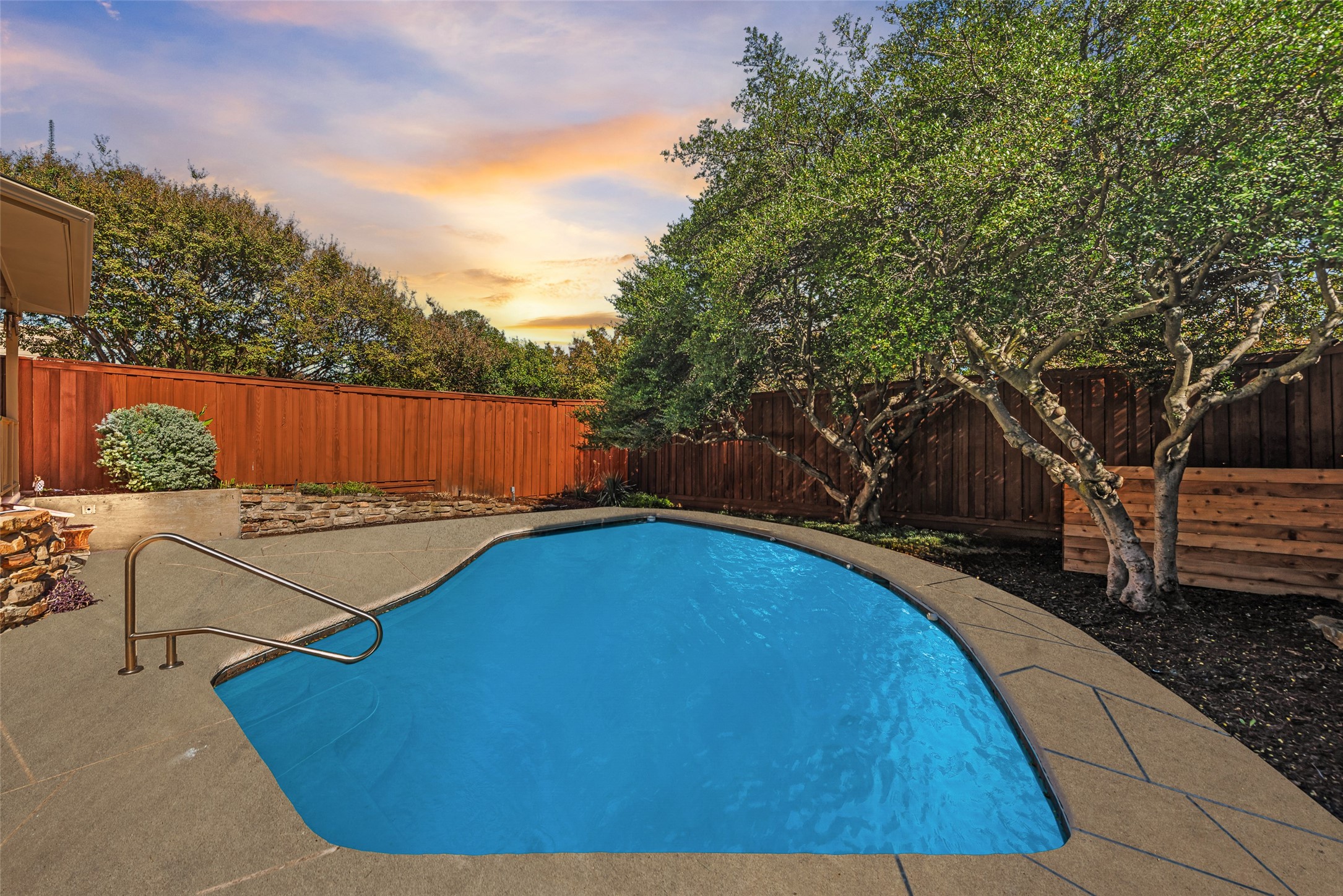


Listed by
Corey Young
RE/MAX Dfw Associates
Last updated:
November 2, 2025, 06:01 PM
MLS#
21101850
Source:
GDAR
About This Home
Home Facts
Single Family
3 Baths
3 Bedrooms
Built in 1978
Price Summary
419,900
$177 per Sq. Ft.
MLS #:
21101850
Last Updated:
November 2, 2025, 06:01 PM
Rooms & Interior
Bedrooms
Total Bedrooms:
3
Bathrooms
Total Bathrooms:
3
Full Bathrooms:
2
Interior
Living Area:
2,371 Sq. Ft.
Structure
Structure
Building Area:
2,371 Sq. Ft.
Year Built:
1978
Lot
Lot Size (Sq. Ft):
8,755
Finances & Disclosures
Price:
$419,900
Price per Sq. Ft:
$177 per Sq. Ft.
See this home in person
Attend an upcoming open house
Sat, Nov 8
12:00 PM - 02:00 PMContact an Agent
Yes, I would like more information from Coldwell Banker. Please use and/or share my information with a Coldwell Banker agent to contact me about my real estate needs.
By clicking Contact I agree a Coldwell Banker Agent may contact me by phone or text message including by automated means and prerecorded messages about real estate services, and that I can access real estate services without providing my phone number. I acknowledge that I have read and agree to the Terms of Use and Privacy Notice.
Contact an Agent
Yes, I would like more information from Coldwell Banker. Please use and/or share my information with a Coldwell Banker agent to contact me about my real estate needs.
By clicking Contact I agree a Coldwell Banker Agent may contact me by phone or text message including by automated means and prerecorded messages about real estate services, and that I can access real estate services without providing my phone number. I acknowledge that I have read and agree to the Terms of Use and Privacy Notice.