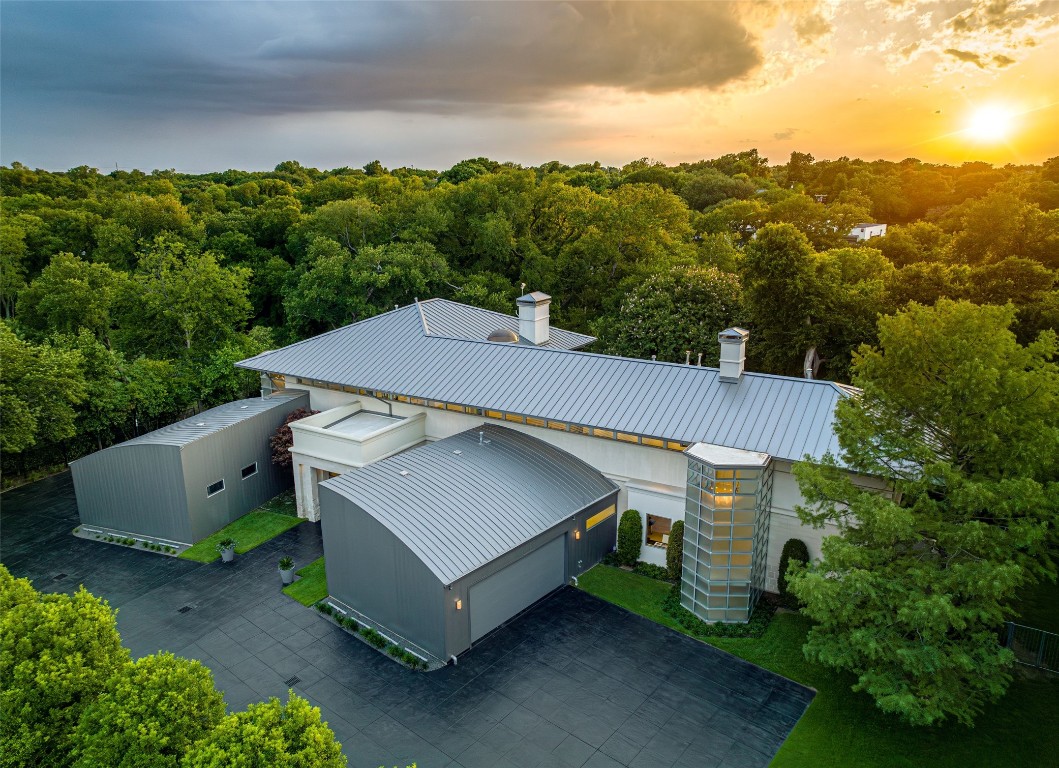Local Realty Service Provided By: Coldwell Banker Realty

11415 Hillcrest Road, Dallas, TX 75230
$3,100,000
Last List Price
4
Beds
5
Baths
6,728
Sq Ft
Single Family
Sold
Listed by
Bill Churchill
Faisal Halum
Bought with WILLIAM DAVIS REALTY
Briggs Freeman Sotheby'S Int'L
MLS#
20352101
Source:
GDAR
Sorry, we are unable to map this address
About This Home
Home Facts
Single Family
5 Baths
4 Bedrooms
Built in 2002
Price Summary
3,100,000
$460 per Sq. Ft.
MLS #:
20352101
Sold:
July 20, 2023
Rooms & Interior
Bedrooms
Total Bedrooms:
4
Bathrooms
Total Bathrooms:
5
Full Bathrooms:
4
Interior
Living Area:
6,728 Sq. Ft.
Structure
Structure
Building Area:
6,728 Sq. Ft.
Year Built:
2002
Lot
Lot Size (Sq. Ft):
55,669
Finances & Disclosures
Price:
$3,100,000
Price per Sq. Ft:
$460 per Sq. Ft.
Information provided, in part, by North Texas Real Estate Information Systems, Inc. Last Updated June 20, 2025 Listings with the NTREIS logo are listed by brokerages other than Coldwell Banker Realty.