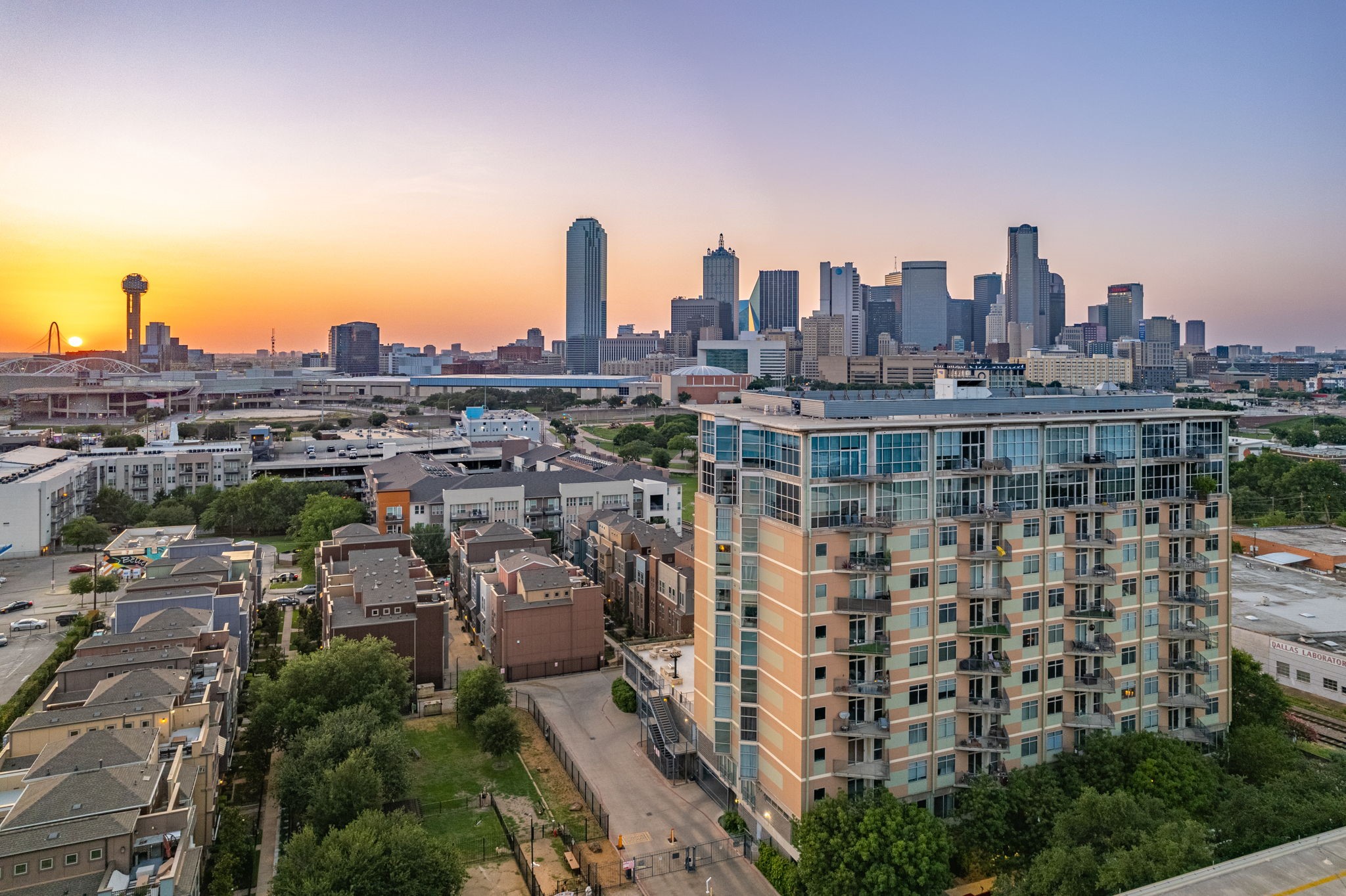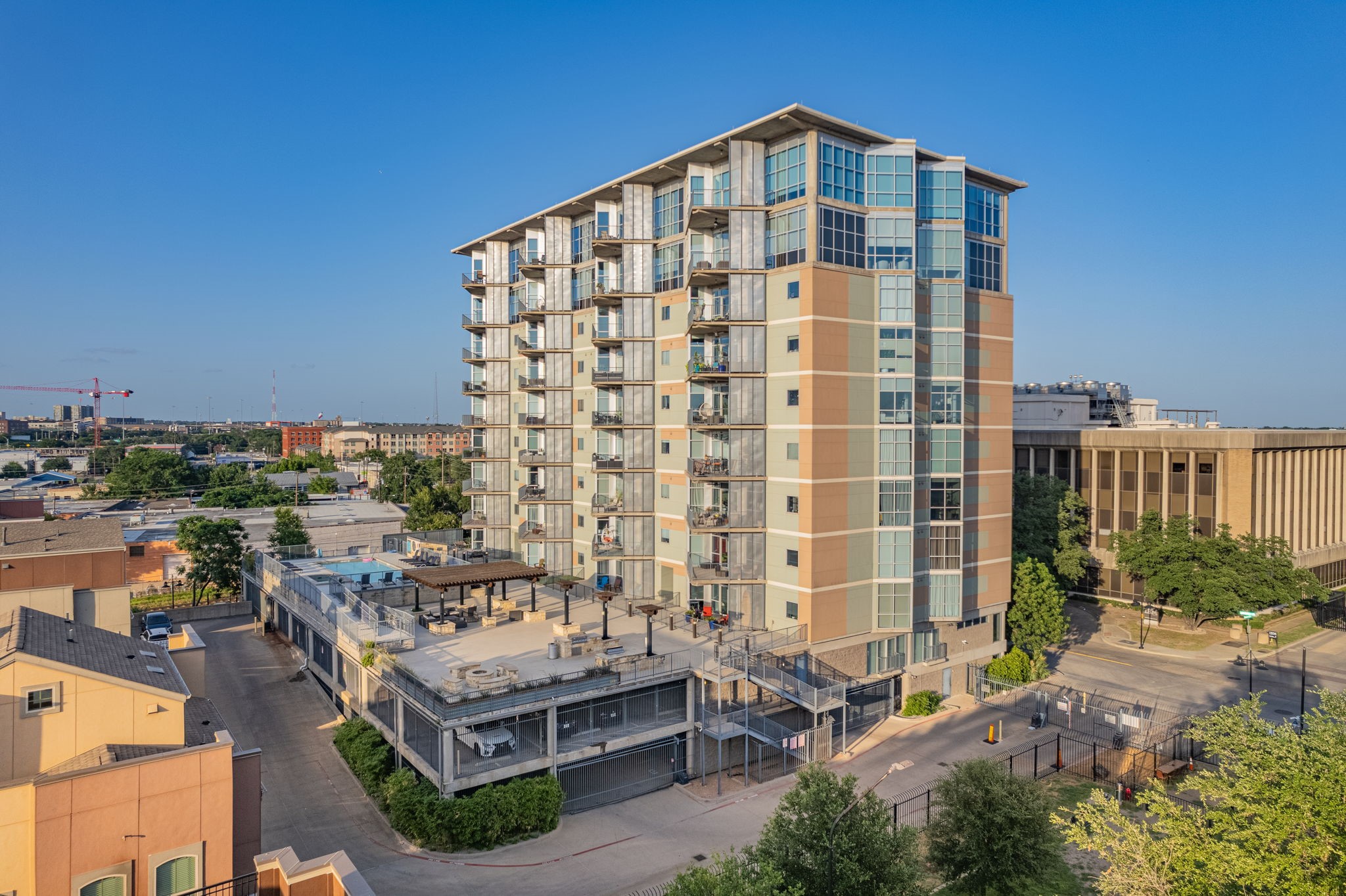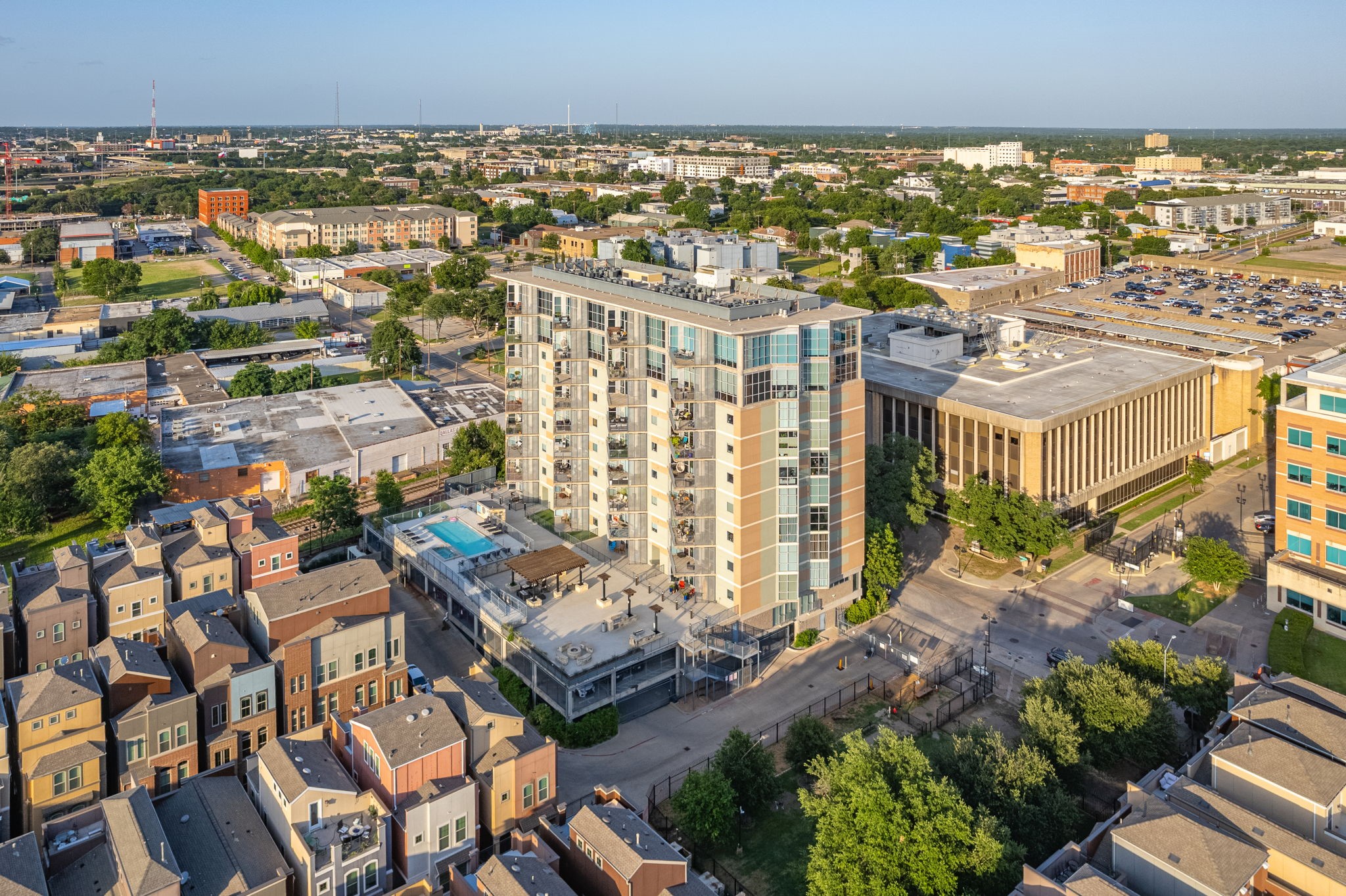


Listed by
Natalie Hatchett
Compass Re Texas, LLC.
Last updated:
November 24, 2025, 10:00 AM
MLS#
21119230
Source:
GDAR
About This Home
Home Facts
Condo
2 Baths
2 Bedrooms
Built in 2007
Price Summary
425,000
$334 per Sq. Ft.
MLS #:
21119230
Last Updated:
November 24, 2025, 10:00 AM
Rooms & Interior
Bedrooms
Total Bedrooms:
2
Bathrooms
Total Bathrooms:
2
Full Bathrooms:
2
Interior
Living Area:
1,272 Sq. Ft.
Structure
Structure
Building Area:
1,272 Sq. Ft.
Year Built:
2007
Lot
Lot Size (Sq. Ft):
41,077
Finances & Disclosures
Price:
$425,000
Price per Sq. Ft:
$334 per Sq. Ft.
Contact an Agent
Yes, I would like more information from Coldwell Banker. Please use and/or share my information with a Coldwell Banker agent to contact me about my real estate needs.
By clicking Contact I agree a Coldwell Banker Agent may contact me by phone or text message including by automated means and prerecorded messages about real estate services, and that I can access real estate services without providing my phone number. I acknowledge that I have read and agree to the Terms of Use and Privacy Notice.
Contact an Agent
Yes, I would like more information from Coldwell Banker. Please use and/or share my information with a Coldwell Banker agent to contact me about my real estate needs.
By clicking Contact I agree a Coldwell Banker Agent may contact me by phone or text message including by automated means and prerecorded messages about real estate services, and that I can access real estate services without providing my phone number. I acknowledge that I have read and agree to the Terms of Use and Privacy Notice.