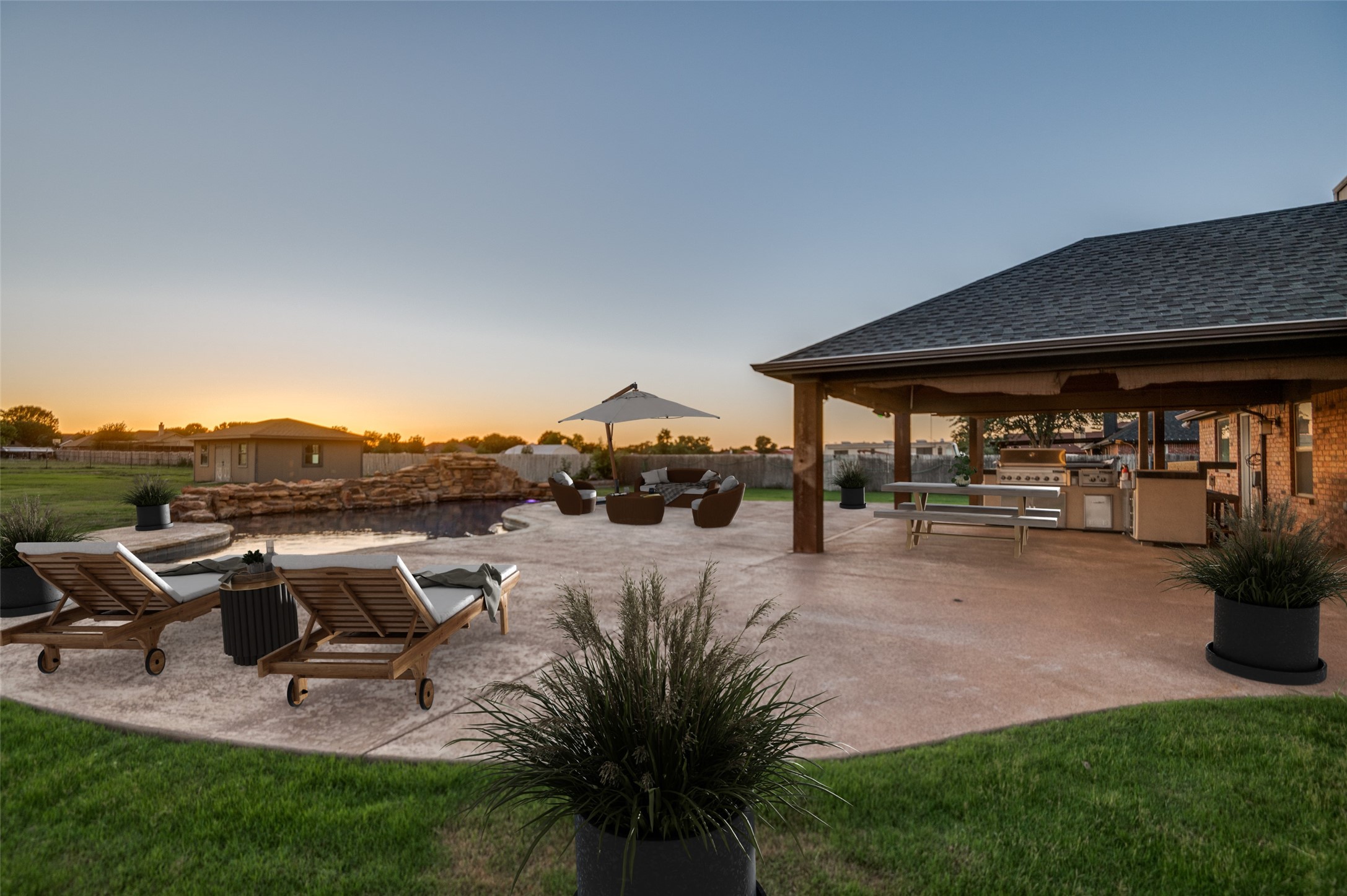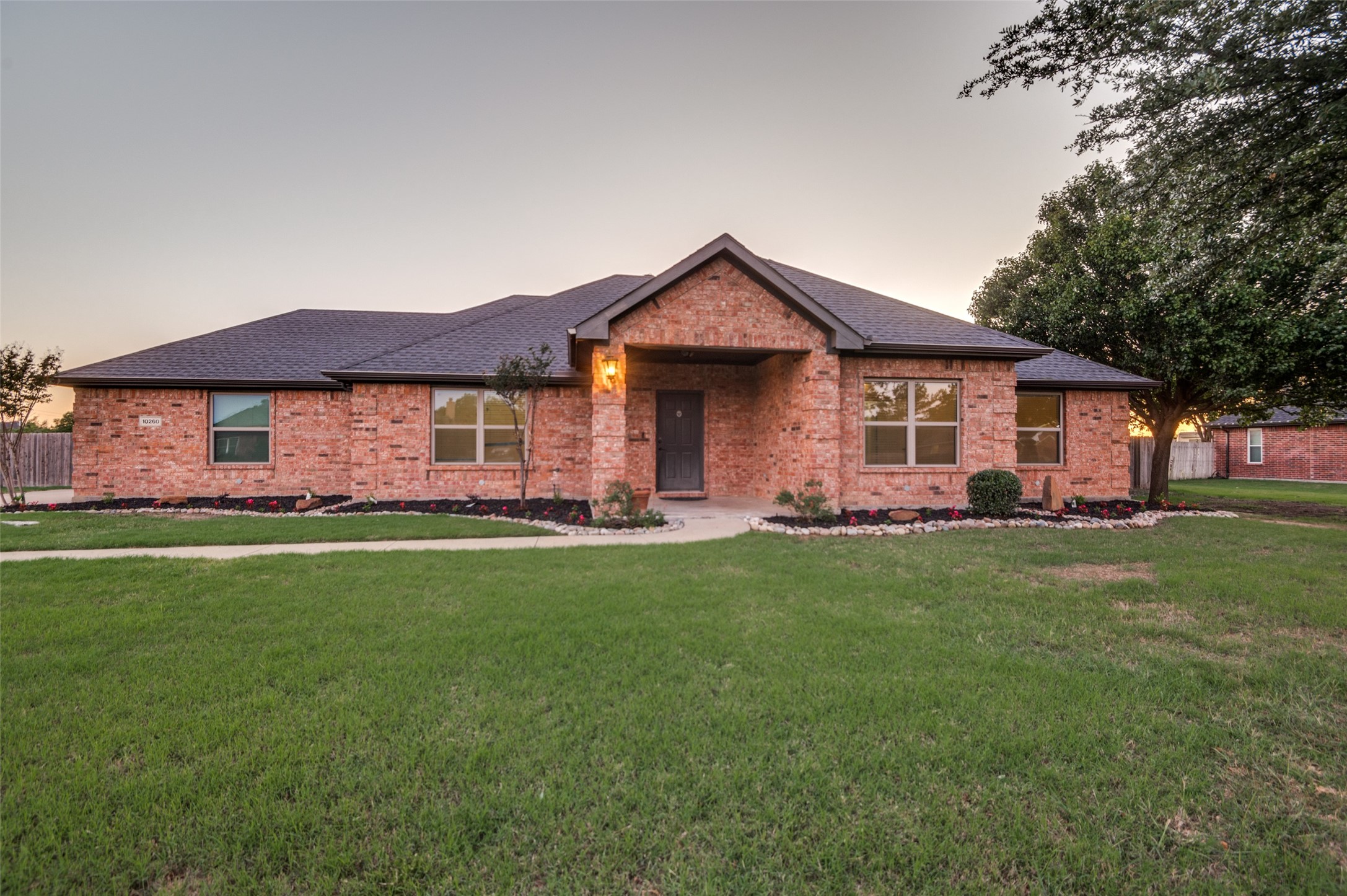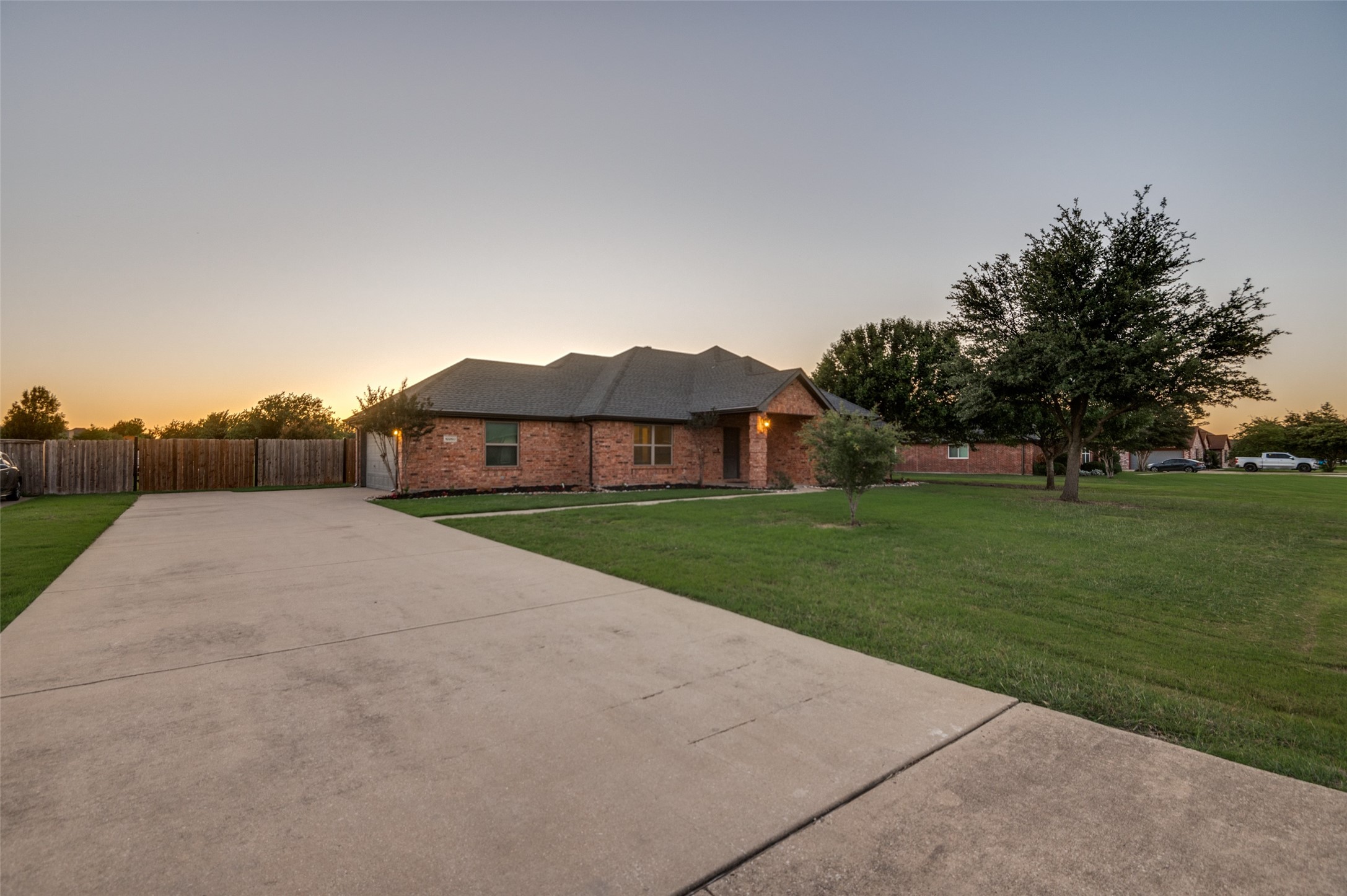


10260 E Rancho Diego Lane, Crowley, TX 76036
Active
Listed by
Abra Barker
Jpar Arlington
Last updated:
July 28, 2025, 03:16 PM
MLS#
20944359
Source:
GDAR
About This Home
Home Facts
Single Family
2 Baths
4 Bedrooms
Built in 2002
Price Summary
499,000
$248 per Sq. Ft.
MLS #:
20944359
Last Updated:
July 28, 2025, 03:16 PM
Rooms & Interior
Bedrooms
Total Bedrooms:
4
Bathrooms
Total Bathrooms:
2
Full Bathrooms:
2
Interior
Living Area:
2,011 Sq. Ft.
Structure
Structure
Architectural Style:
Traditional
Building Area:
2,011 Sq. Ft.
Year Built:
2002
Lot
Lot Size (Sq. Ft):
43,560
Finances & Disclosures
Price:
$499,000
Price per Sq. Ft:
$248 per Sq. Ft.
Contact an Agent
Yes, I would like more information from Coldwell Banker. Please use and/or share my information with a Coldwell Banker agent to contact me about my real estate needs.
By clicking Contact I agree a Coldwell Banker Agent may contact me by phone or text message including by automated means and prerecorded messages about real estate services, and that I can access real estate services without providing my phone number. I acknowledge that I have read and agree to the Terms of Use and Privacy Notice.
Contact an Agent
Yes, I would like more information from Coldwell Banker. Please use and/or share my information with a Coldwell Banker agent to contact me about my real estate needs.
By clicking Contact I agree a Coldwell Banker Agent may contact me by phone or text message including by automated means and prerecorded messages about real estate services, and that I can access real estate services without providing my phone number. I acknowledge that I have read and agree to the Terms of Use and Privacy Notice.