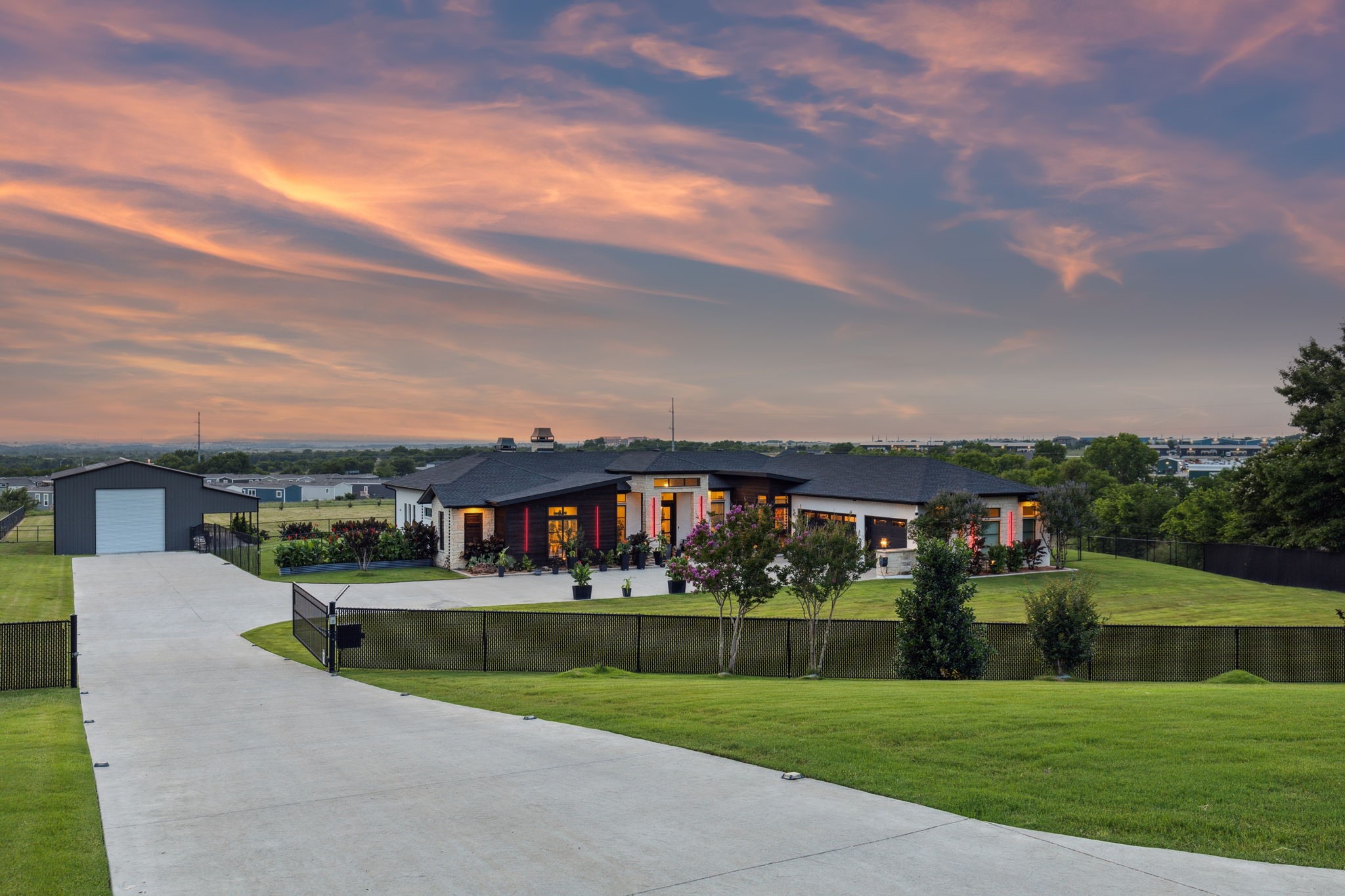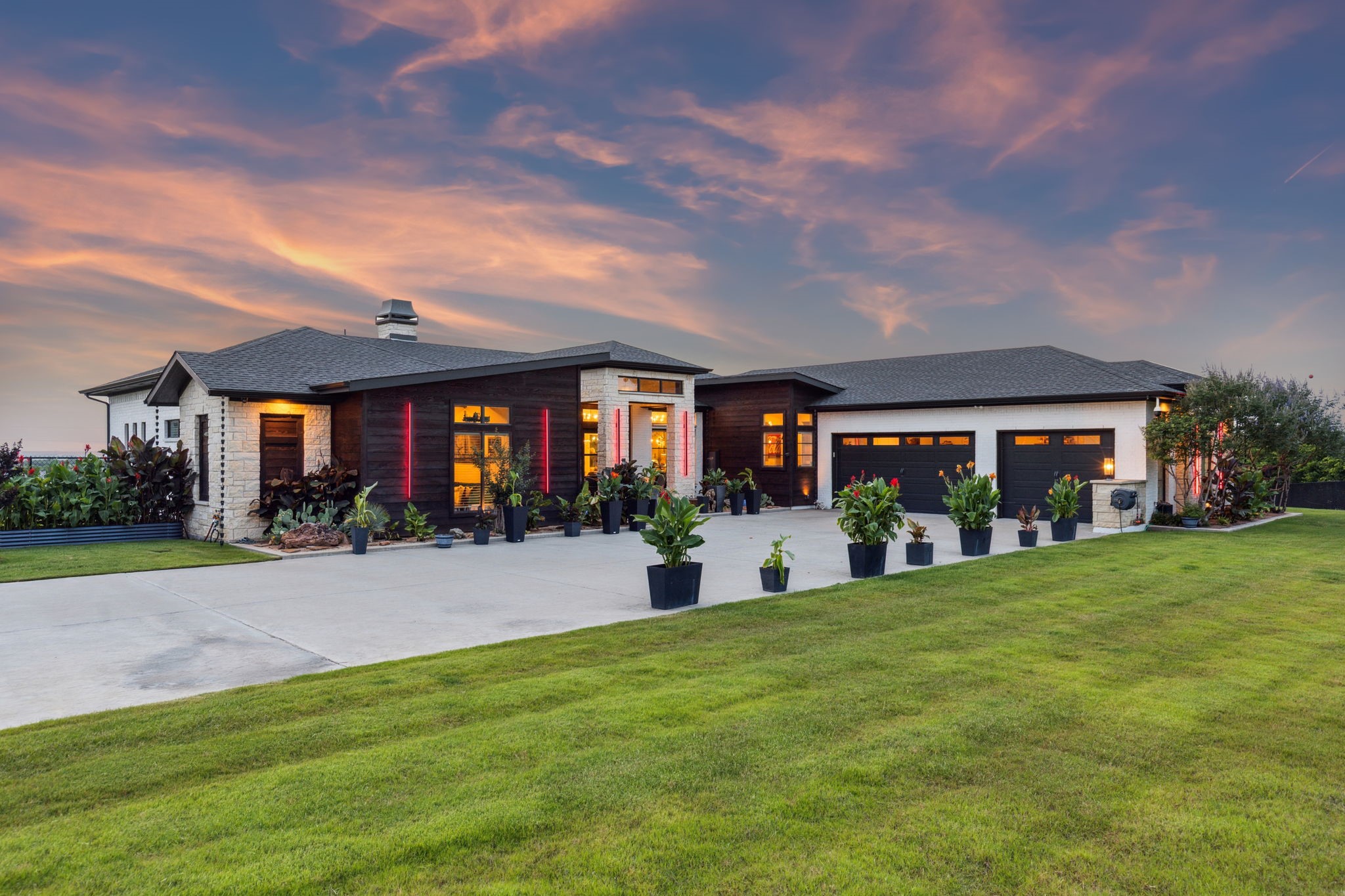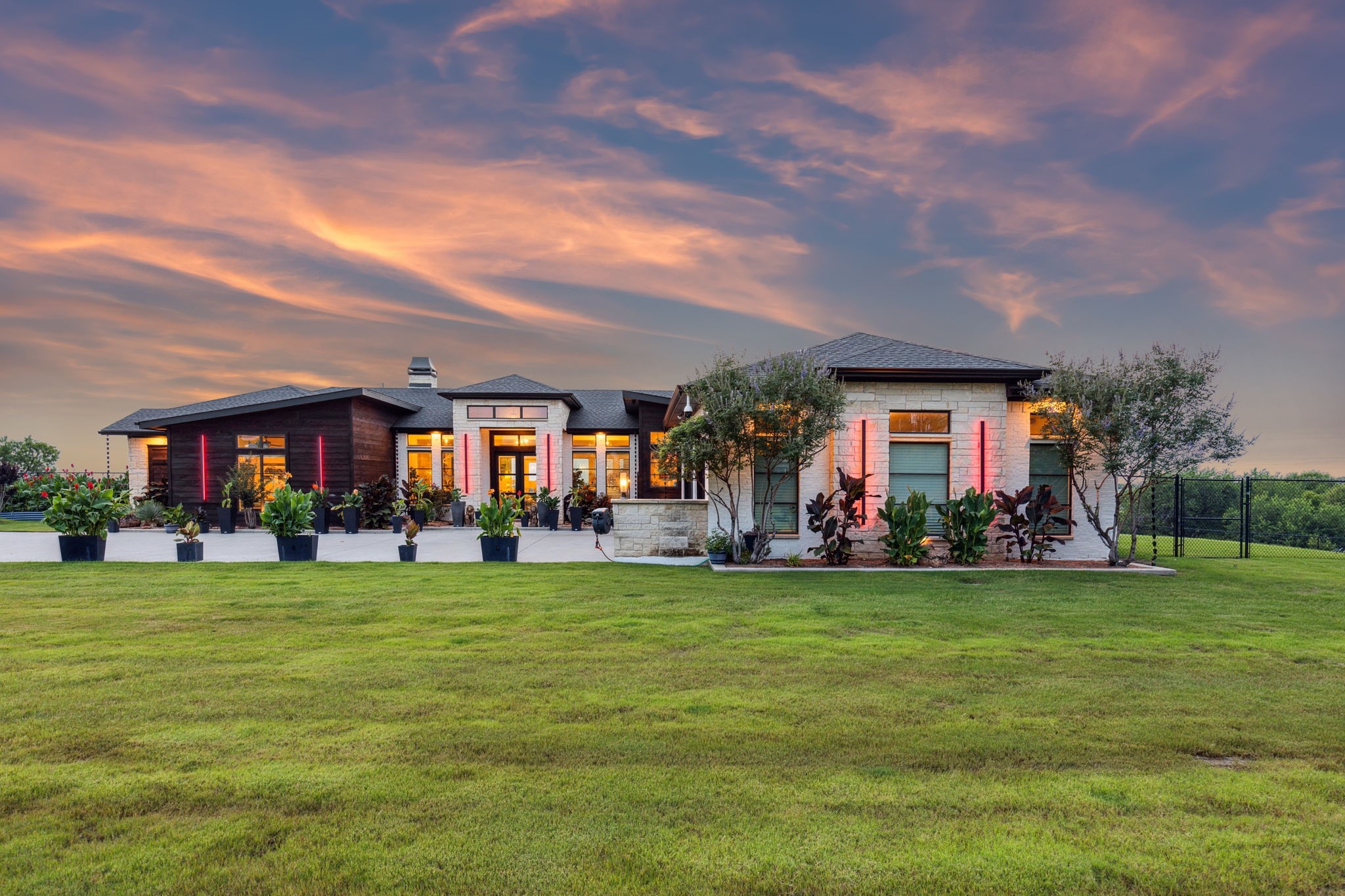


1001 Colina Vista Lane, Crowley, TX 76036
Active
Listed by
Todd Tramonte
John Kanicka
Market Experts Realty
Last updated:
June 14, 2025, 11:42 AM
MLS#
20960531
Source:
GDAR
About This Home
Home Facts
Single Family
5 Baths
4 Bedrooms
Built in 2020
Price Summary
1,500,000
$421 per Sq. Ft.
MLS #:
20960531
Last Updated:
June 14, 2025, 11:42 AM
Rooms & Interior
Bedrooms
Total Bedrooms:
4
Bathrooms
Total Bathrooms:
5
Full Bathrooms:
4
Interior
Living Area:
3,557 Sq. Ft.
Structure
Structure
Building Area:
3,557 Sq. Ft.
Year Built:
2020
Lot
Lot Size (Sq. Ft):
247,943
Finances & Disclosures
Price:
$1,500,000
Price per Sq. Ft:
$421 per Sq. Ft.
Contact an Agent
Yes, I would like more information from Coldwell Banker. Please use and/or share my information with a Coldwell Banker agent to contact me about my real estate needs.
By clicking Contact I agree a Coldwell Banker Agent may contact me by phone or text message including by automated means and prerecorded messages about real estate services, and that I can access real estate services without providing my phone number. I acknowledge that I have read and agree to the Terms of Use and Privacy Notice.
Contact an Agent
Yes, I would like more information from Coldwell Banker. Please use and/or share my information with a Coldwell Banker agent to contact me about my real estate needs.
By clicking Contact I agree a Coldwell Banker Agent may contact me by phone or text message including by automated means and prerecorded messages about real estate services, and that I can access real estate services without providing my phone number. I acknowledge that I have read and agree to the Terms of Use and Privacy Notice.