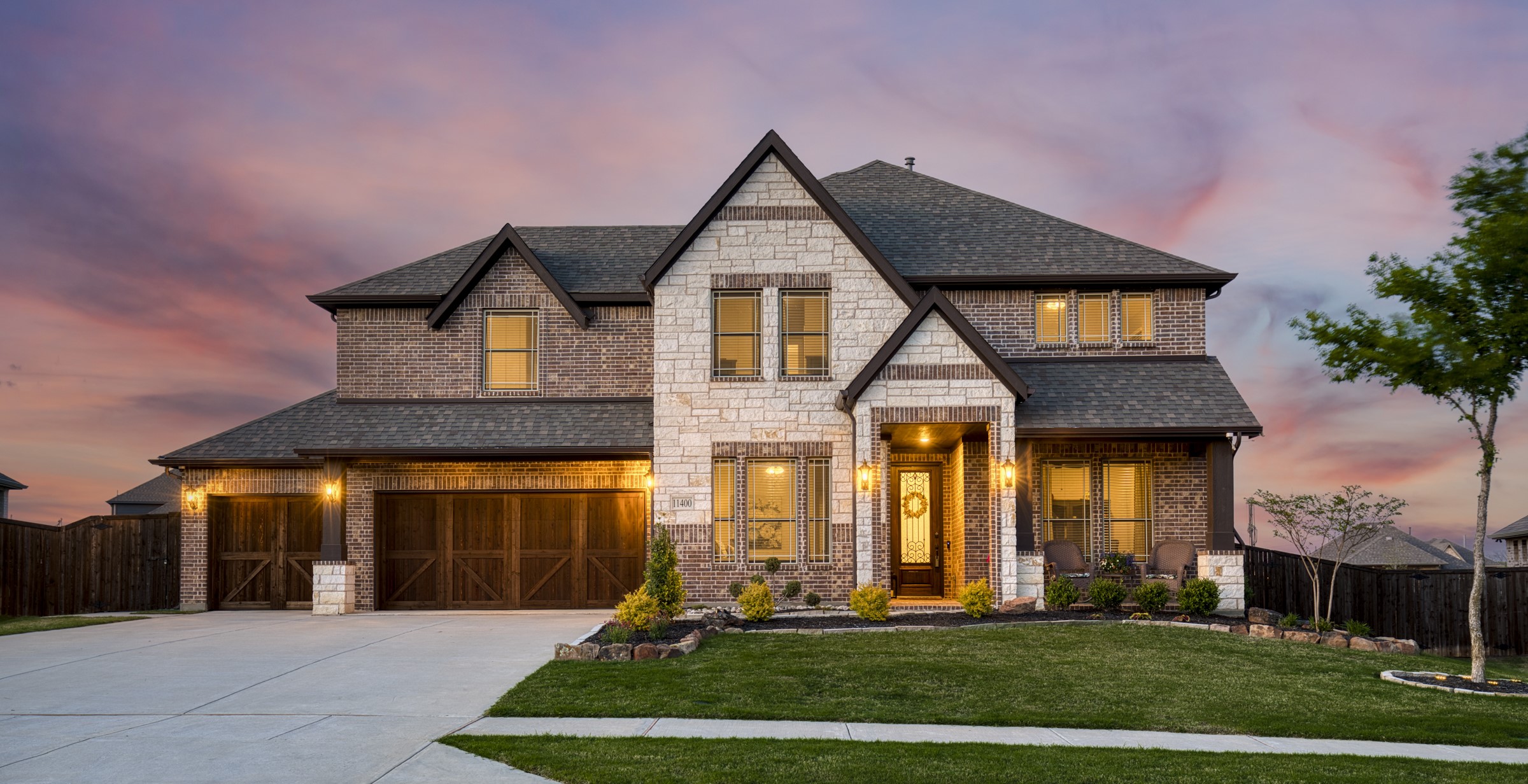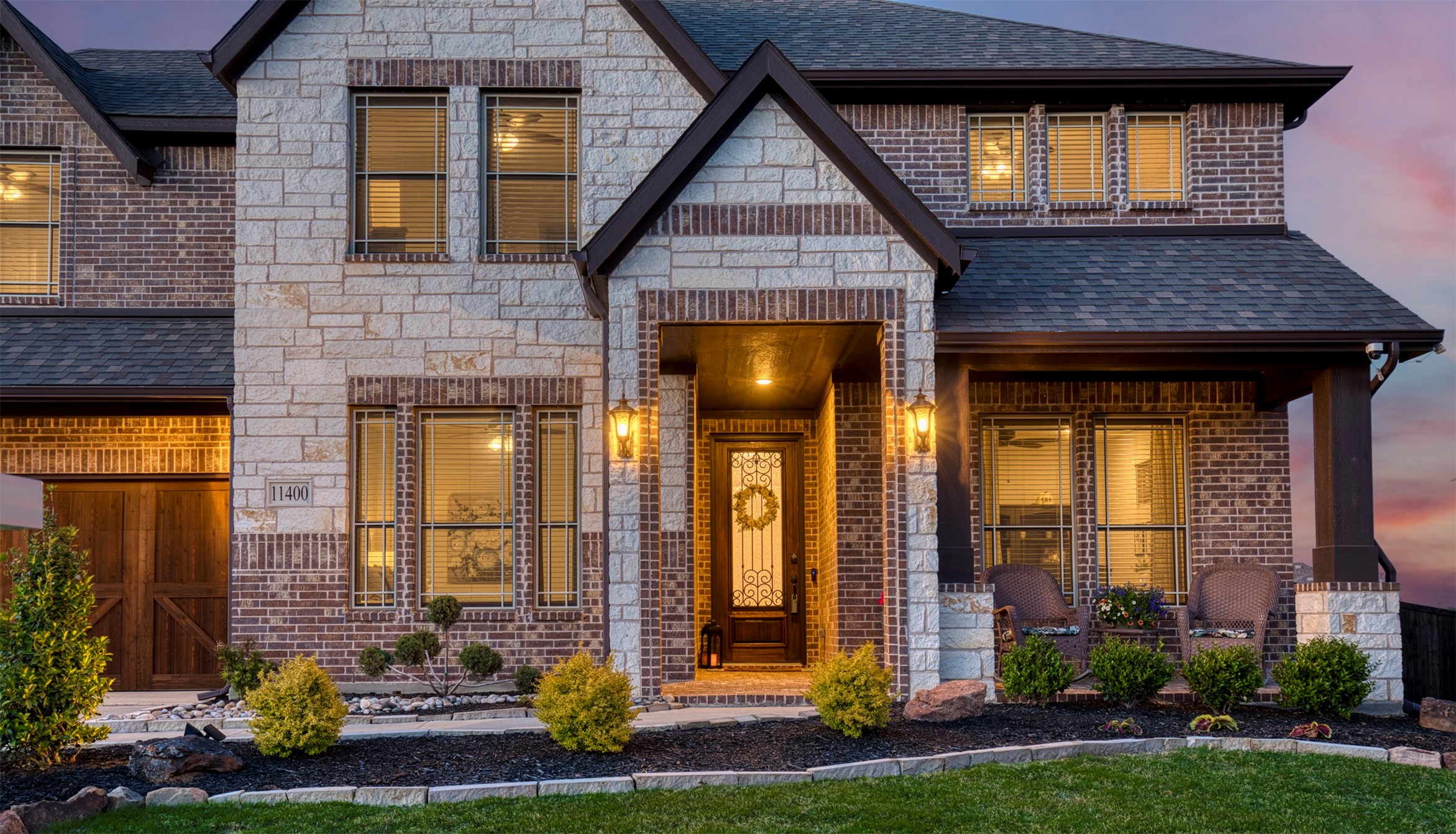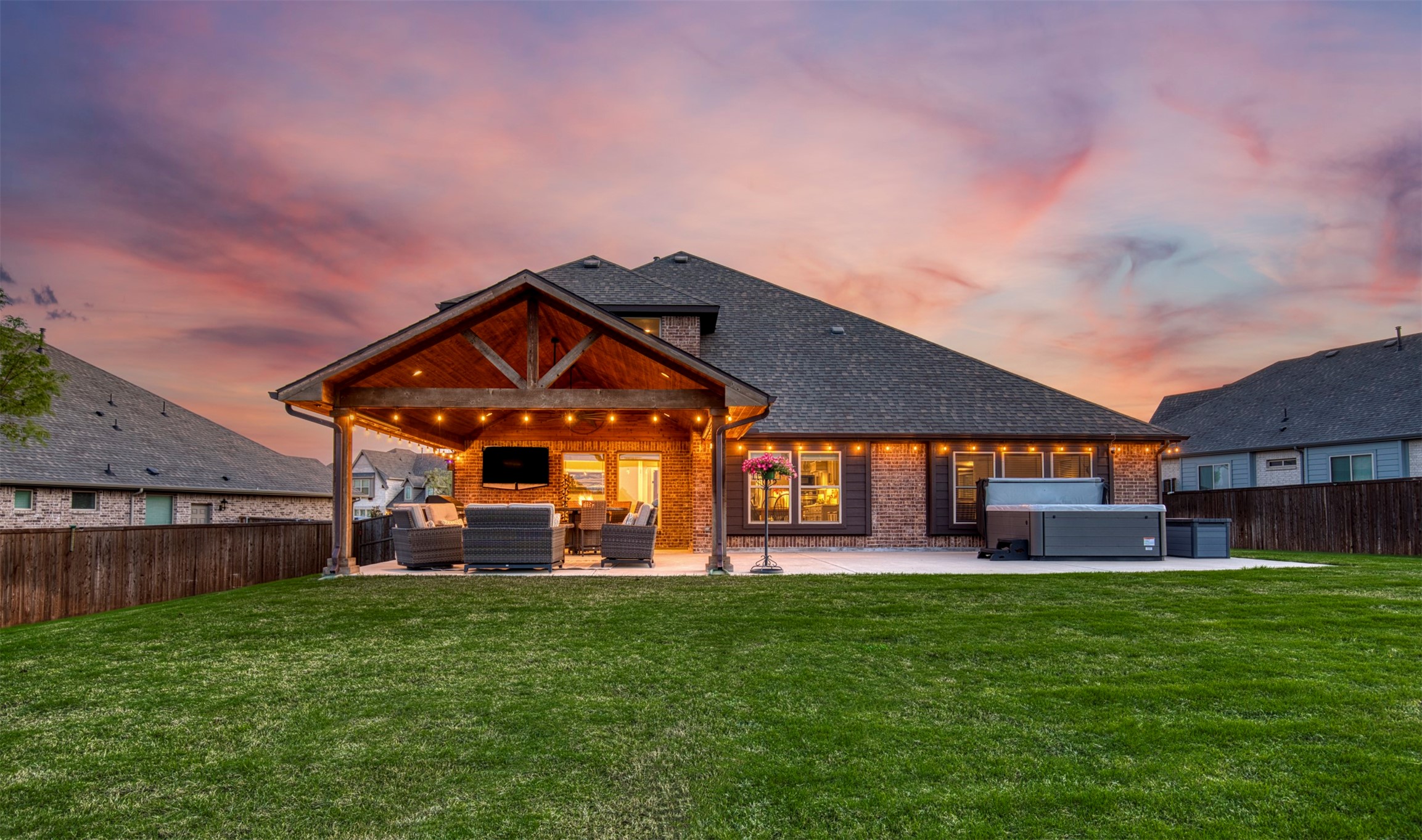


11400 Wind Song Lane, Cross Roads, TX 76227
Pending
Listed by
Renee Beaver
eXp Realty
Last updated:
April 25, 2025, 03:41 PM
MLS#
20896162
Source:
GDAR
About This Home
Home Facts
Single Family
5 Baths
5 Bedrooms
Built in 2021
Price Summary
790,000
$203 per Sq. Ft.
MLS #:
20896162
Last Updated:
April 25, 2025, 03:41 PM
Rooms & Interior
Bedrooms
Total Bedrooms:
5
Bathrooms
Total Bathrooms:
5
Full Bathrooms:
4
Interior
Living Area:
3,876 Sq. Ft.
Structure
Structure
Architectural Style:
Traditional
Building Area:
3,876 Sq. Ft.
Year Built:
2021
Lot
Lot Size (Sq. Ft):
21,910
Finances & Disclosures
Price:
$790,000
Price per Sq. Ft:
$203 per Sq. Ft.
Contact an Agent
Yes, I would like more information from Coldwell Banker. Please use and/or share my information with a Coldwell Banker agent to contact me about my real estate needs.
By clicking Contact I agree a Coldwell Banker Agent may contact me by phone or text message including by automated means and prerecorded messages about real estate services, and that I can access real estate services without providing my phone number. I acknowledge that I have read and agree to the Terms of Use and Privacy Notice.
Contact an Agent
Yes, I would like more information from Coldwell Banker. Please use and/or share my information with a Coldwell Banker agent to contact me about my real estate needs.
By clicking Contact I agree a Coldwell Banker Agent may contact me by phone or text message including by automated means and prerecorded messages about real estate services, and that I can access real estate services without providing my phone number. I acknowledge that I have read and agree to the Terms of Use and Privacy Notice.