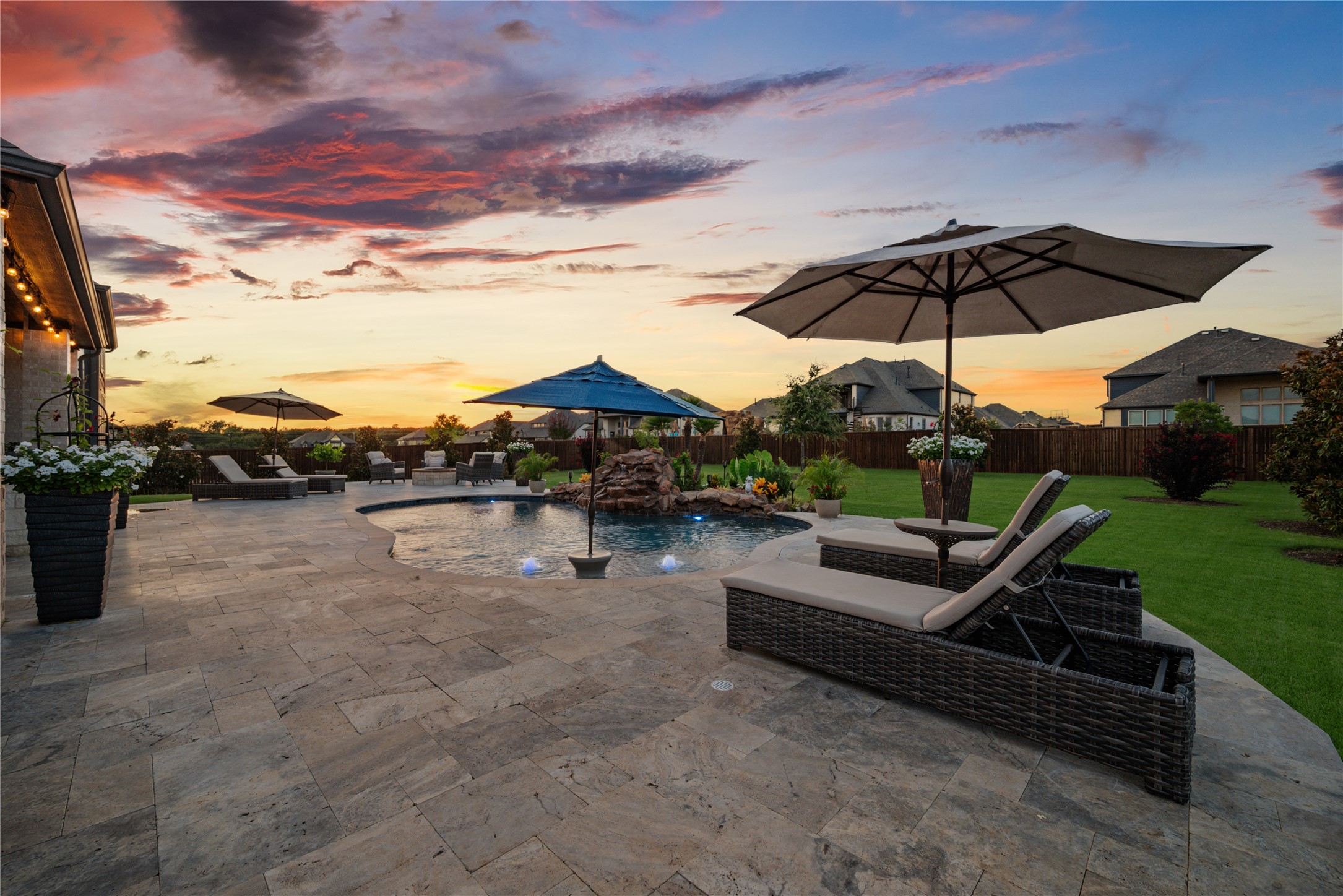


11300 Tanager Lane, Cross Roads, TX 76227
Active
Listed by
Preston Bauman
Nelson Realty
Last updated:
August 4, 2025, 03:17 PM
MLS#
21010196
Source:
GDAR
About This Home
Home Facts
Single Family
3 Baths
3 Bedrooms
Built in 2020
Price Summary
779,900
$228 per Sq. Ft.
MLS #:
21010196
Last Updated:
August 4, 2025, 03:17 PM
Rooms & Interior
Bedrooms
Total Bedrooms:
3
Bathrooms
Total Bathrooms:
3
Full Bathrooms:
3
Interior
Living Area:
3,408 Sq. Ft.
Structure
Structure
Architectural Style:
Traditional
Building Area:
3,408 Sq. Ft.
Year Built:
2020
Lot
Lot Size (Sq. Ft):
21,562
Finances & Disclosures
Price:
$779,900
Price per Sq. Ft:
$228 per Sq. Ft.
Contact an Agent
Yes, I would like more information from Coldwell Banker. Please use and/or share my information with a Coldwell Banker agent to contact me about my real estate needs.
By clicking Contact I agree a Coldwell Banker Agent may contact me by phone or text message including by automated means and prerecorded messages about real estate services, and that I can access real estate services without providing my phone number. I acknowledge that I have read and agree to the Terms of Use and Privacy Notice.
Contact an Agent
Yes, I would like more information from Coldwell Banker. Please use and/or share my information with a Coldwell Banker agent to contact me about my real estate needs.
By clicking Contact I agree a Coldwell Banker Agent may contact me by phone or text message including by automated means and prerecorded messages about real estate services, and that I can access real estate services without providing my phone number. I acknowledge that I have read and agree to the Terms of Use and Privacy Notice.