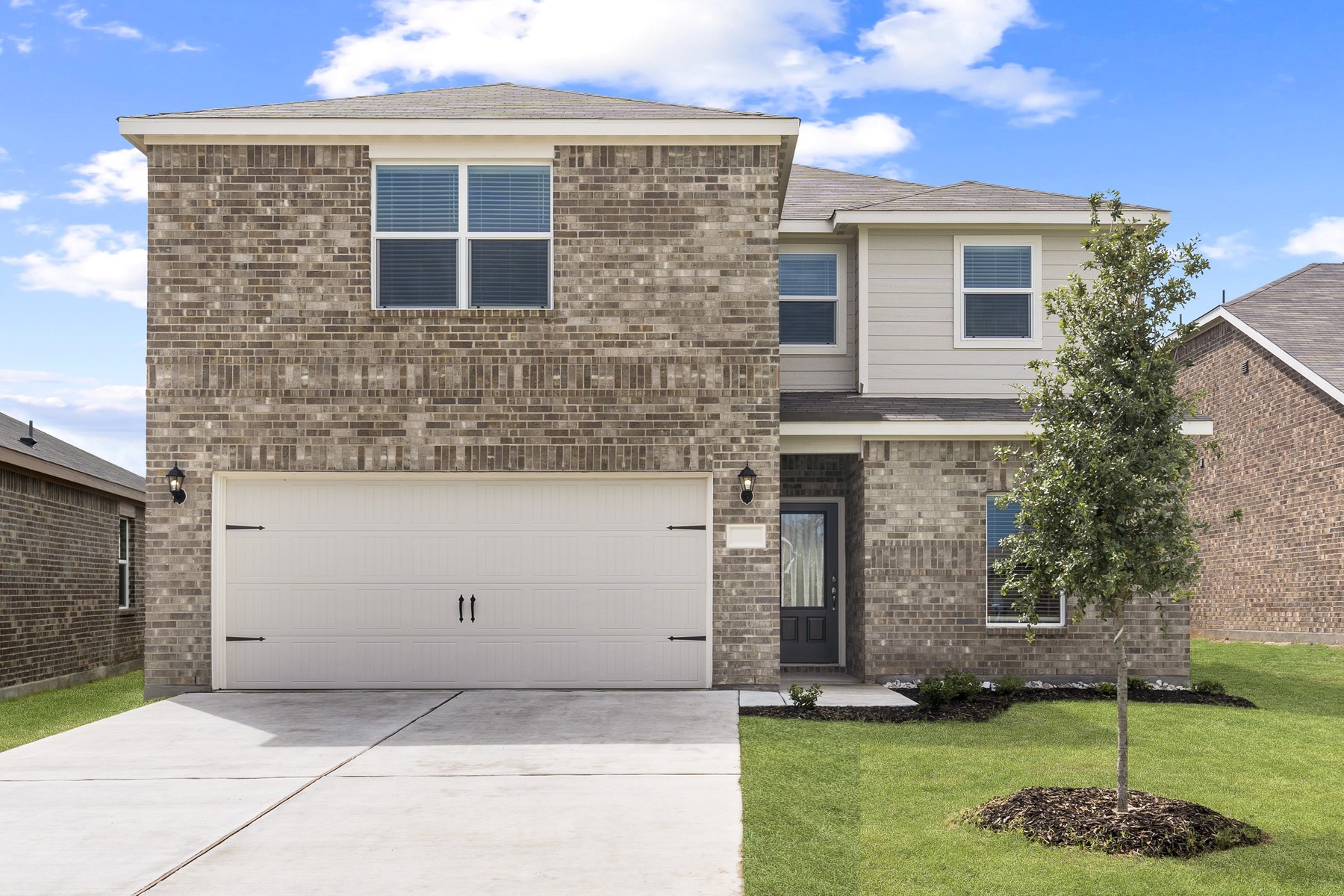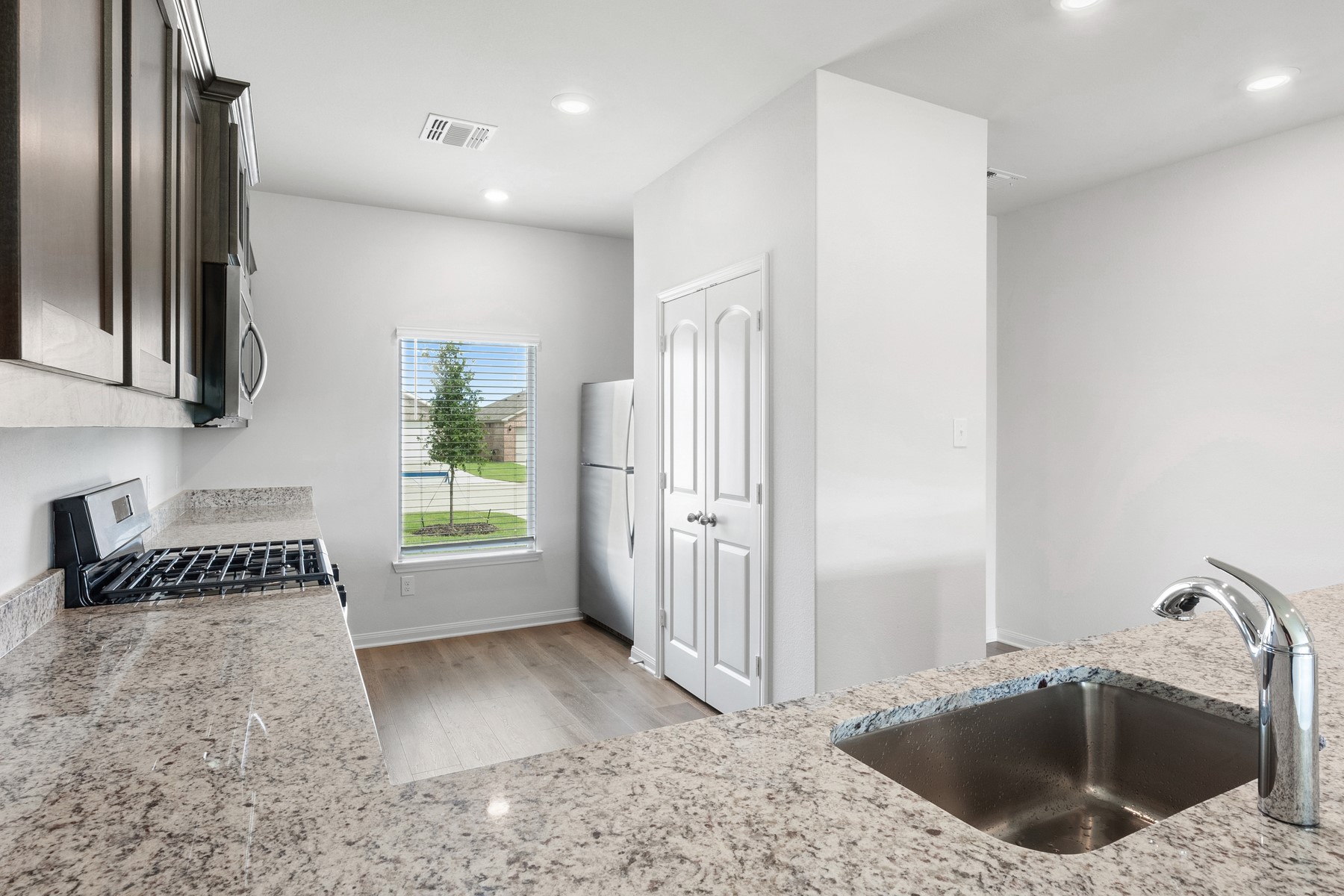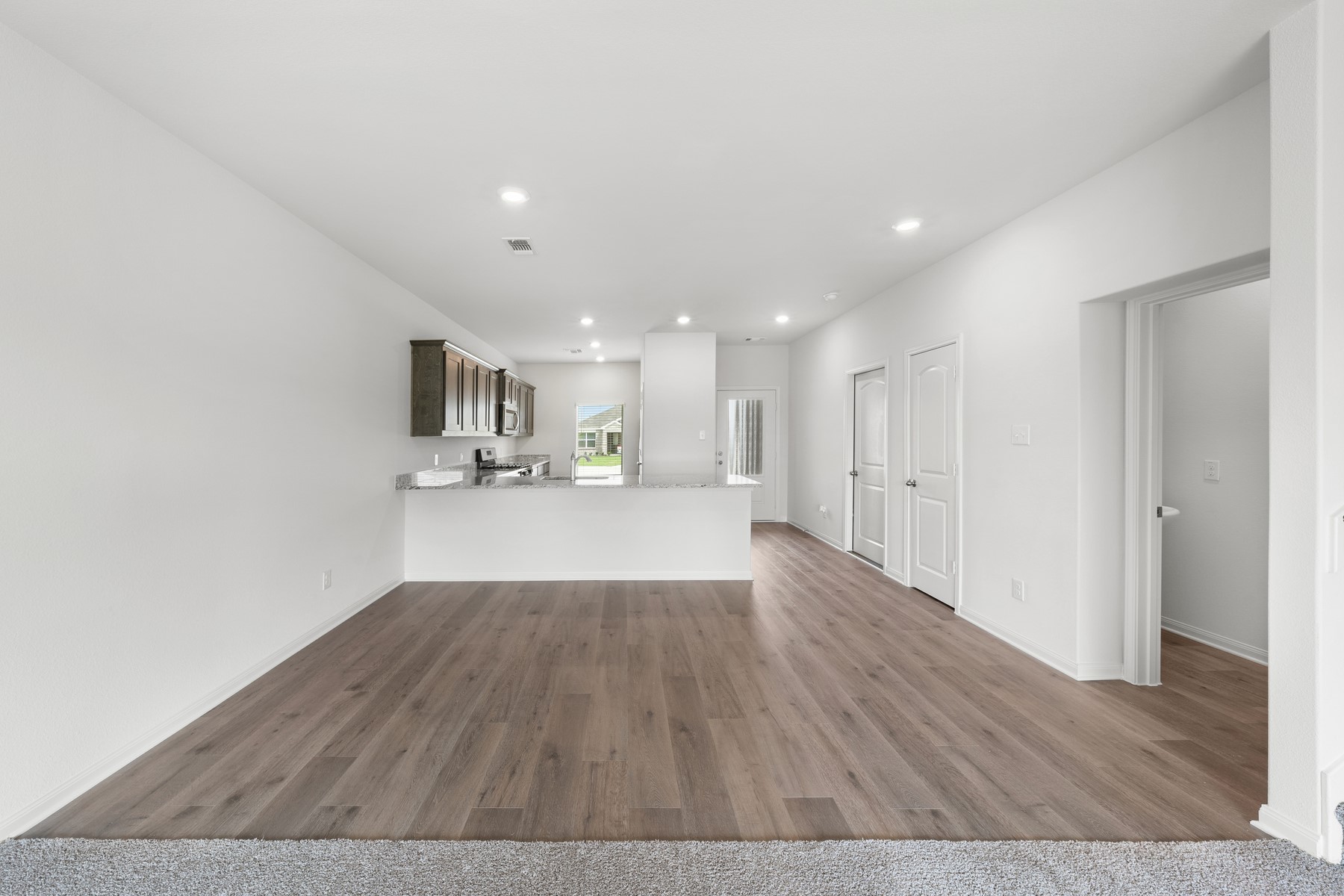


13421 Gitty Up Circle, Cresson, TX 76035
Pending
Listed by
Mona Hill
Lgi Homes
Last updated:
October 7, 2025, 07:27 AM
MLS#
20954919
Source:
GDAR
About This Home
Home Facts
Single Family
3 Baths
5 Bedrooms
Built in 2025
Price Summary
367,900
$134 per Sq. Ft.
MLS #:
20954919
Last Updated:
October 7, 2025, 07:27 AM
Rooms & Interior
Bedrooms
Total Bedrooms:
5
Bathrooms
Total Bathrooms:
3
Full Bathrooms:
2
Interior
Living Area:
2,733 Sq. Ft.
Structure
Structure
Architectural Style:
Traditional
Building Area:
2,733 Sq. Ft.
Year Built:
2025
Lot
Lot Size (Sq. Ft):
5,998
Finances & Disclosures
Price:
$367,900
Price per Sq. Ft:
$134 per Sq. Ft.
Contact an Agent
Yes, I would like more information from Coldwell Banker. Please use and/or share my information with a Coldwell Banker agent to contact me about my real estate needs.
By clicking Contact I agree a Coldwell Banker Agent may contact me by phone or text message including by automated means and prerecorded messages about real estate services, and that I can access real estate services without providing my phone number. I acknowledge that I have read and agree to the Terms of Use and Privacy Notice.
Contact an Agent
Yes, I would like more information from Coldwell Banker. Please use and/or share my information with a Coldwell Banker agent to contact me about my real estate needs.
By clicking Contact I agree a Coldwell Banker Agent may contact me by phone or text message including by automated means and prerecorded messages about real estate services, and that I can access real estate services without providing my phone number. I acknowledge that I have read and agree to the Terms of Use and Privacy Notice.