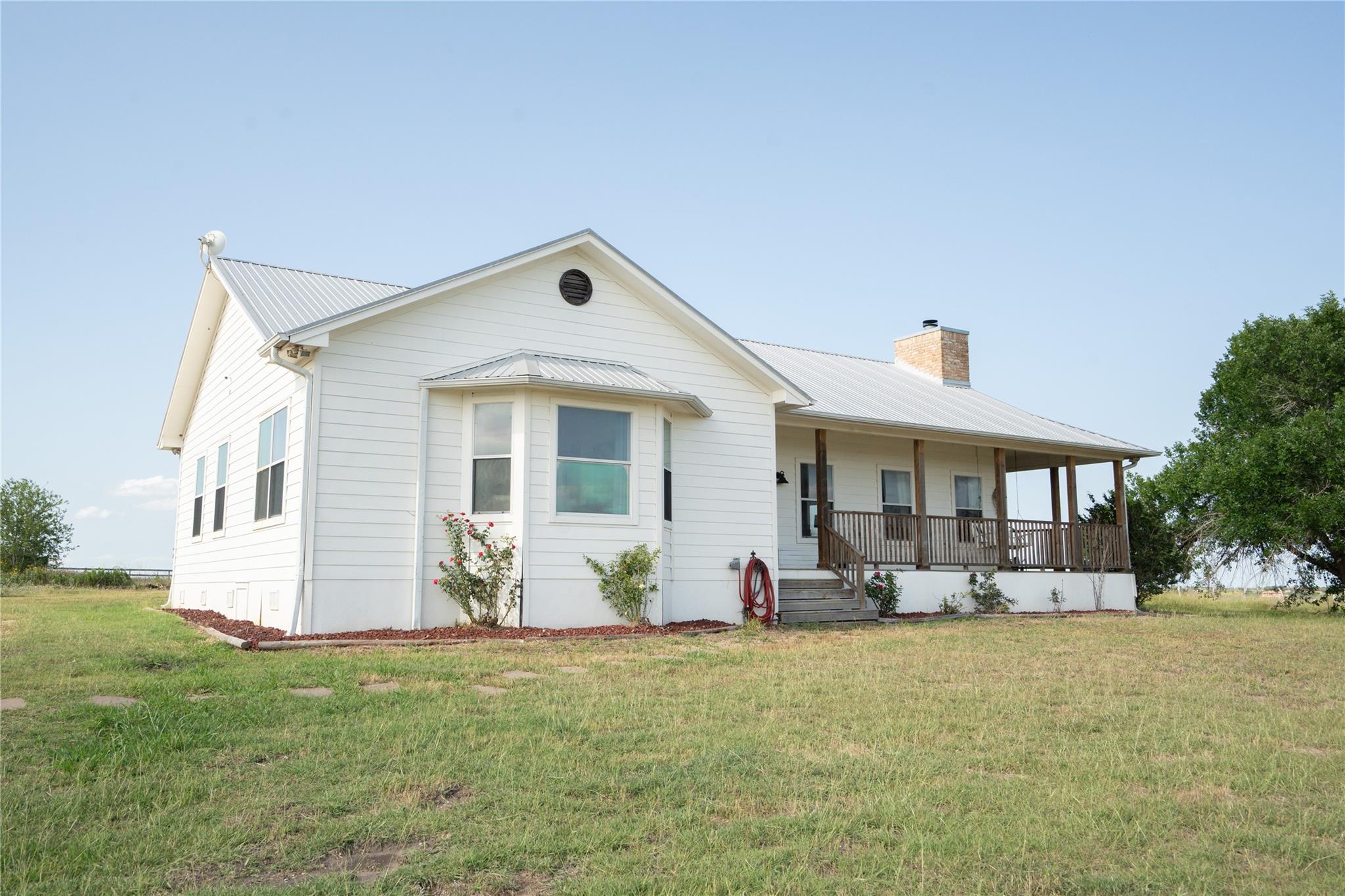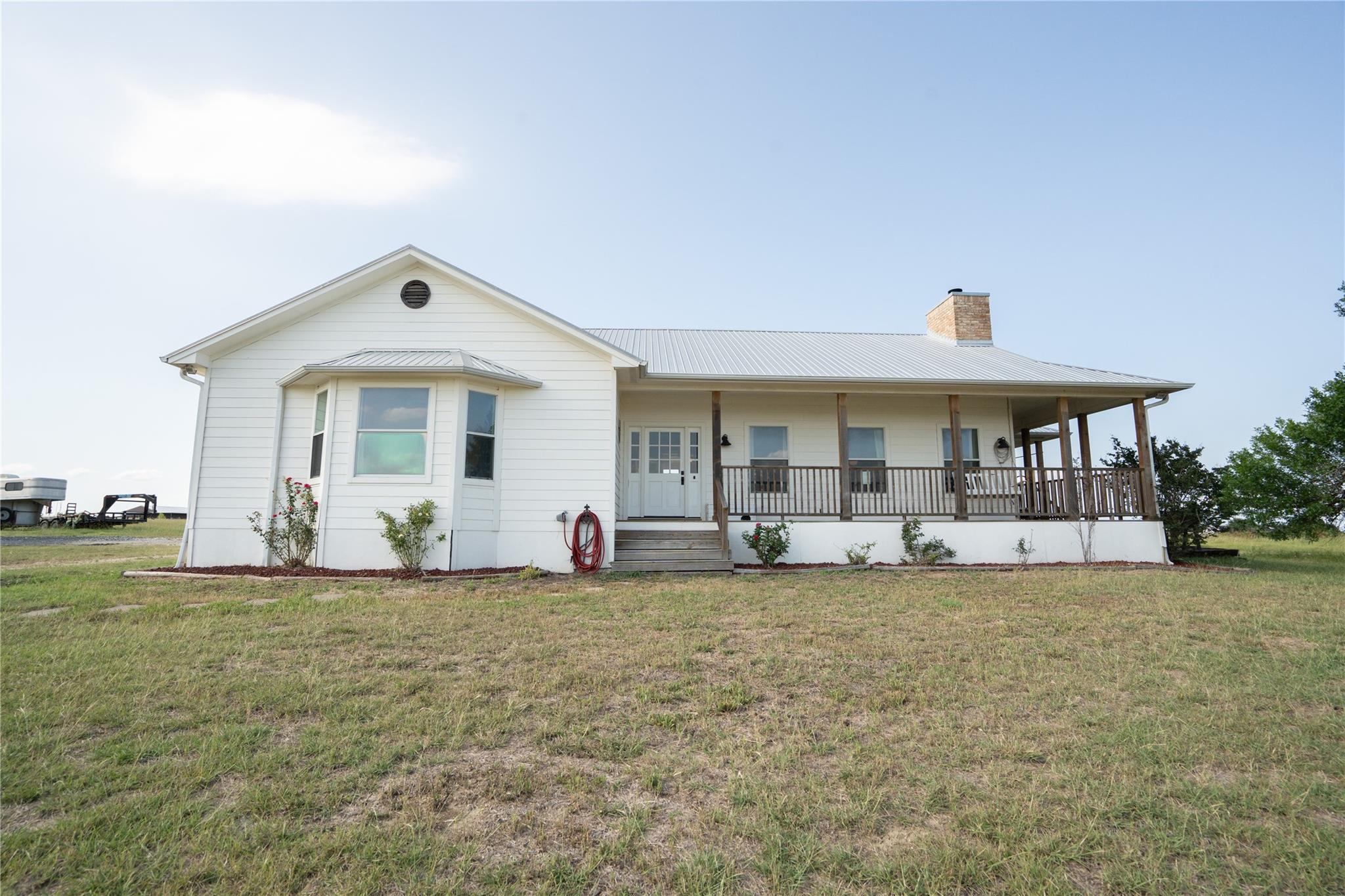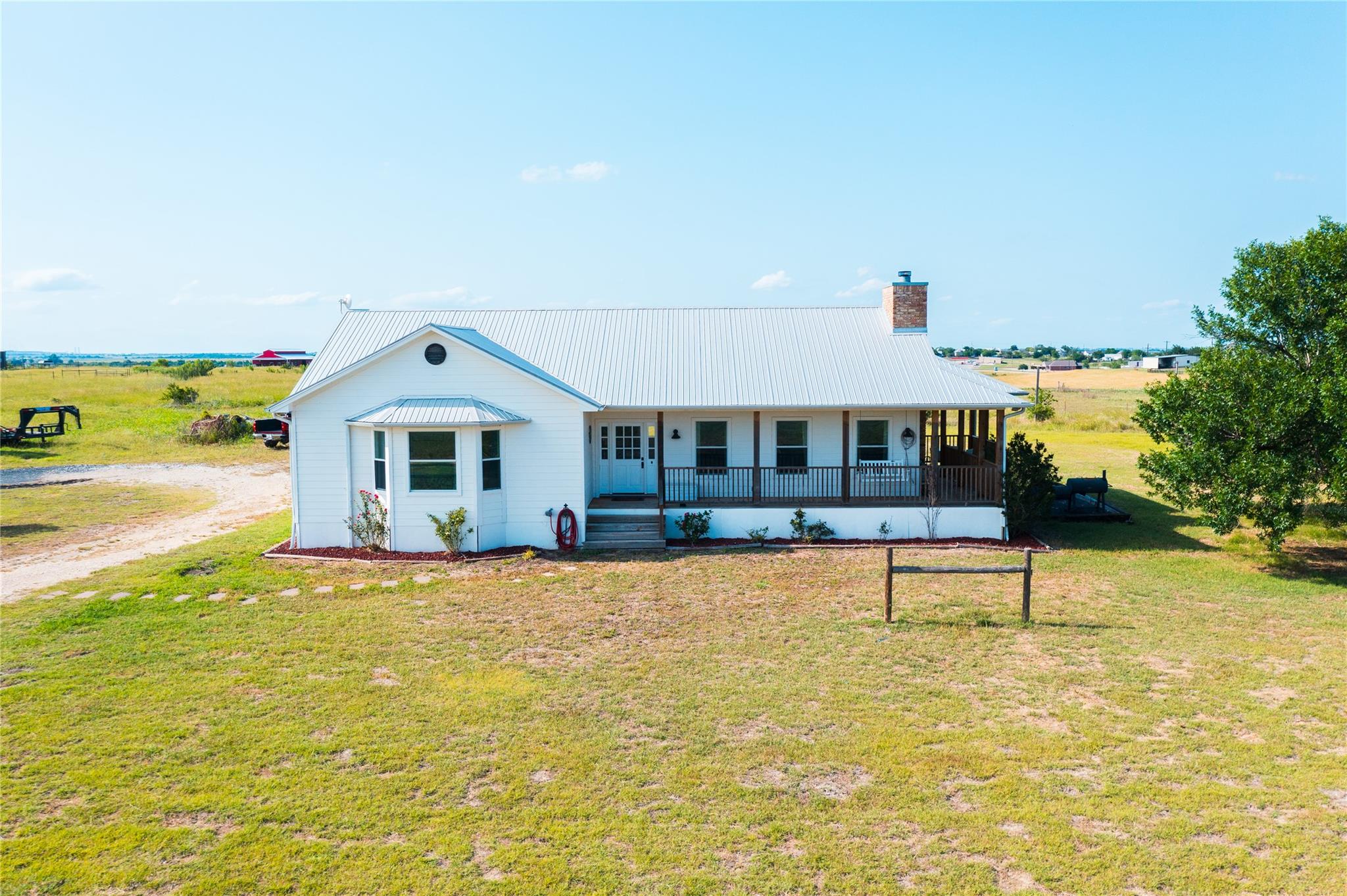


250 County Road 458, Coupland, TX 78615
$675,000
3
Beds
2
Baths
1,640
Sq Ft
Single Family
Active
Listed by
Ryan Schneider
RE/MAX Associates Group
512-365-8563
Last updated:
September 18, 2025, 02:59 PM
MLS#
9112993
Source:
ACTRIS
About This Home
Home Facts
Single Family
2 Baths
3 Bedrooms
Built in 2014
Price Summary
675,000
$411 per Sq. Ft.
MLS #:
9112993
Last Updated:
September 18, 2025, 02:59 PM
Rooms & Interior
Bedrooms
Total Bedrooms:
3
Bathrooms
Total Bathrooms:
2
Full Bathrooms:
2
Interior
Living Area:
1,640 Sq. Ft.
Structure
Structure
Building Area:
1,640 Sq. Ft.
Year Built:
2014
Finances & Disclosures
Price:
$675,000
Price per Sq. Ft:
$411 per Sq. Ft.
Contact an Agent
Yes, I would like more information from Coldwell Banker. Please use and/or share my information with a Coldwell Banker agent to contact me about my real estate needs.
By clicking Contact I agree a Coldwell Banker Agent may contact me by phone or text message including by automated means and prerecorded messages about real estate services, and that I can access real estate services without providing my phone number. I acknowledge that I have read and agree to the Terms of Use and Privacy Notice.
Contact an Agent
Yes, I would like more information from Coldwell Banker. Please use and/or share my information with a Coldwell Banker agent to contact me about my real estate needs.
By clicking Contact I agree a Coldwell Banker Agent may contact me by phone or text message including by automated means and prerecorded messages about real estate services, and that I can access real estate services without providing my phone number. I acknowledge that I have read and agree to the Terms of Use and Privacy Notice.